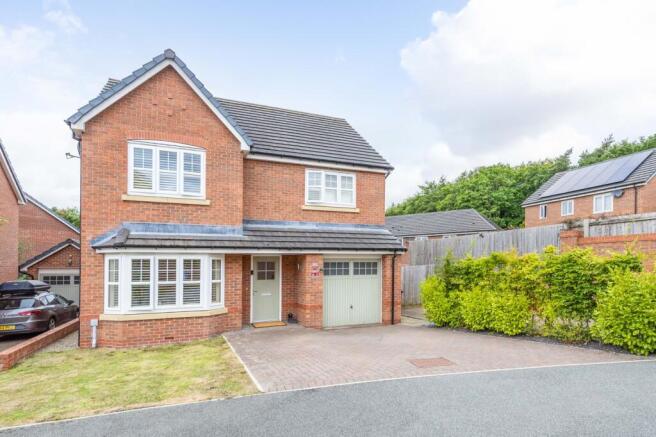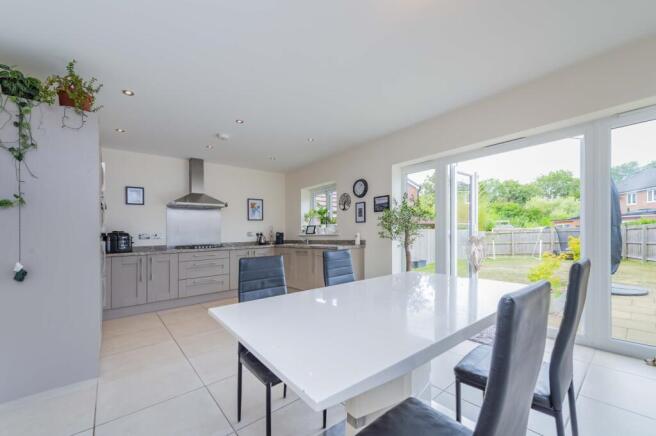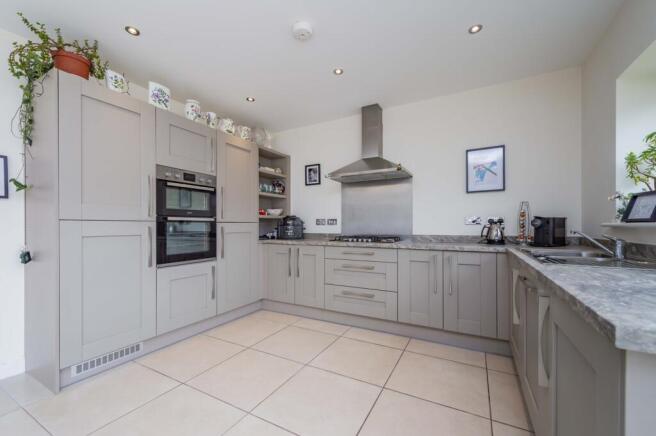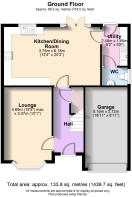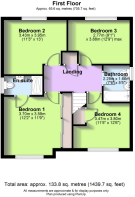Llys Y Groes, Wrexham, LL13

- PROPERTY TYPE
Detached
- BEDROOMS
4
- BATHROOMS
2
- SIZE
Ask agent
- TENUREDescribes how you own a property. There are different types of tenure - freehold, leasehold, and commonhold.Read more about tenure in our glossary page.
Freehold
Key features
- SOUGHT AFTER LOCATION / Modern estate, with sports court and children's play area. Only 5 minutes from the hospital and 10 minutes to Wrexham town centre
- OPEN PLAN KITCHEN-DINER / A super-sized room bright and airy open plan feel
- HIGH SPEC KITCHEN / Top finish, lots of storage and worktop space and all the built-in appliances you could need
- FOUR GENUINE DOUBLE BEDROOMS / Yes Four double bedrooms, one with an ensuite shower room
- UPGRADES GOLORE / No expense spared, extra tiling, flooring and kitchen
- SOUTHWEST FACE GARDEN /Sun lovers' dream, soak up as much sun as you can stand
- GREAT SIZE REAR GARDEN / One of the largest plots and rear gardens on the development
Description
Location, Location, Location
Llys Y Groes lies on the west side of the historic town of Wrexham. Like much of Northeast Wales, Wrexham is steeped in history. It was at the forefront of the Industrial Revolution in the late 18th century, later moving from steelworks to leather and brewing industries in the 19th century. Today, Wrexham is best known for its university and its celebrity-owned football club. But don't be fooled—this is no town stuck in the past. With fresh investment, green spaces, and a thriving community, Wrexham is one of the top places to live in North Wales.
Often described as the “capital of North Wales,” Wrexham boasts a bustling city centre full of shops, amenities, and entertainment—all just a 10-minute drive from your front door.
The location of Llys Y Groes offers the best of both worlds: close enough to the town for convenience, but with the stunning Welsh countryside just a short walk away. Within an hour's drive, you can reach the beautiful North Wales coastline, rolling countryside, or dramatic mountain scenery. Cross the border and the historic city of Chester is even closer. Llys Y Groes is also a popular choice for professionals working at Wrexham Maelor Hospital.
Families are well catered for too. The development features a children's play area and a secure, enclosed sports court—perfect for football or basketball. The property also falls within the catchment of highly regarded primary and secondary schools, with several excellent private schools nearby.
Now, a little bit about the property itself.
Built in late 2019, this modern family home comes with over three years of NHBC warranty remaining. From the front, the house has instant curb appeal—sharp, stylish, and modern. Step inside, and you'll be surprised by its space and natural flow.
The front garden is low-maintenance, with a neatly kept lawn and a double-width driveway offering side-by-side parking for two cars—ideal when friends and family visit. A storm porch provides shelter on rainy days, leading to the olive front door. From the driveway, you can also access the garage and rear garden.
Inside, you're welcomed by a bright, airy hallway with beautiful wood flooring that flows seamlessly to the living room and kitchen-diner. The living room is both spacious and cosy—perfect for family movie nights.
The kitchen-diner is the true heart of the home. With a wonderful open-plan feel, it has ample space for a dining area in front of French doors that open directly onto the garden, blending indoor and outdoor living. The kitchen itself is stunning, with built-in appliances and generous storage, making it perfect for everyday life and entertaining. Add in a separate utility room and downstairs cloakroom, and you've got all the essentials covered.
Upstairs, the spacious landing leads to four genuine double bedrooms and the family bathroom. The master bedroom benefits from a range of built-in wardrobes and an ensuite shower room. Few homes can truly boast four doubles, but this one delivers.
The current owners spared no expense when adding upgrades throughout the house, ensuring a premium finish. The integral garage also offers huge potential: with the right planning and consents, it could easily be converted into extra living space.
The rear garden is one of the largest plots on the development—a real blank canvas ready to make your own. With a large lawn, generous patio, and additional side space (ideal for a shed), it's perfect for children to play while you relax in the sun.
In Summary
This home is not to be missed—four double bedrooms (one with ensuite), a show-stopping kitchen-diner, and a generous southwest-facing garden. Book your viewing today to avoid disappointment!
HOW TO ARRANGE A VIEWING:
Feel free to give Ewemove Nantwich a call, and we will be happy to arrange a viewing at a time that is convenient for you. You can do this 24/7; please don't hesitate to give us a call or email, and we will gladly help.
Services: We understand that the property has mains electricity, mains gas heating, mains water and mains drainage.
Parking: Driveway for 2 cars plus one in the garage.
Rights of way: We believe there are no rights of way. The garden is completely enclosed.
Tenure: Freehold.
Local Authority: Wrexham
Council Tax Band: E
Broadband Speed: Basic 7 Mbps, Superfast 57 Mbps, Ultrafast 1800 Mbps
Flood Risk: Very Low.
Conservation Area; We believe this property is not located in a conservation area
Construction: Standard
Electricity: mains
Water: mains
Sewerage: mains
Heating: mains gas
Phone signal - EE, Three, Vodafone, O2 signal here
Sky/Cable: BT and Sky
PROPERTY INFORMATION AND SERVICES: We believe this information to be accurate but cannot be guaranteed. All measurements quoted are approximate. Fixtures, fittings and services have not been tested.
ANTI-MONEY LAUNDERING: Should a purchaser have an offer accepted, they will need to meet our legal requirements under Anti Money Laundering Regulations (AML). We use a specialist third-party service to verify your information and the cost of these checks is £20 per person, which is paid in advance, when an offer is agreed and prior to a memorandum of sale being produced.
Entrance Hall
Lounge
4.69m x 3.07m - 15'5" x 10'1"
Kitchen / Dining Room
3.75m x 6.18m - 12'4" x 20'3"
Utility Room
2.49m x 1.65m - 8'2" x 5'5"
Cloakroom
First Floor Landing
Bedroom 1
3.7m x 3.59m - 12'2" x 11'9"
Ensuite Shower Room
Bedroom 2
3.43m x 3.95m - 11'3" x 12'12"
Bedroom
2.77m x 3.88m - 9'1" x 12'9"
Bedroom 4
3.47m x 3.8m - 11'5" x 12'6"
- COUNCIL TAXA payment made to your local authority in order to pay for local services like schools, libraries, and refuse collection. The amount you pay depends on the value of the property.Read more about council Tax in our glossary page.
- Band: E
- PARKINGDetails of how and where vehicles can be parked, and any associated costs.Read more about parking in our glossary page.
- Yes
- GARDENA property has access to an outdoor space, which could be private or shared.
- Yes
- ACCESSIBILITYHow a property has been adapted to meet the needs of vulnerable or disabled individuals.Read more about accessibility in our glossary page.
- Ask agent
Llys Y Groes, Wrexham, LL13
Add an important place to see how long it'd take to get there from our property listings.
__mins driving to your place
Get an instant, personalised result:
- Show sellers you’re serious
- Secure viewings faster with agents
- No impact on your credit score
Your mortgage
Notes
Staying secure when looking for property
Ensure you're up to date with our latest advice on how to avoid fraud or scams when looking for property online.
Visit our security centre to find out moreDisclaimer - Property reference 10701775. The information displayed about this property comprises a property advertisement. Rightmove.co.uk makes no warranty as to the accuracy or completeness of the advertisement or any linked or associated information, and Rightmove has no control over the content. This property advertisement does not constitute property particulars. The information is provided and maintained by EweMove, Covering North West England. Please contact the selling agent or developer directly to obtain any information which may be available under the terms of The Energy Performance of Buildings (Certificates and Inspections) (England and Wales) Regulations 2007 or the Home Report if in relation to a residential property in Scotland.
*This is the average speed from the provider with the fastest broadband package available at this postcode. The average speed displayed is based on the download speeds of at least 50% of customers at peak time (8pm to 10pm). Fibre/cable services at the postcode are subject to availability and may differ between properties within a postcode. Speeds can be affected by a range of technical and environmental factors. The speed at the property may be lower than that listed above. You can check the estimated speed and confirm availability to a property prior to purchasing on the broadband provider's website. Providers may increase charges. The information is provided and maintained by Decision Technologies Limited. **This is indicative only and based on a 2-person household with multiple devices and simultaneous usage. Broadband performance is affected by multiple factors including number of occupants and devices, simultaneous usage, router range etc. For more information speak to your broadband provider.
Map data ©OpenStreetMap contributors.
