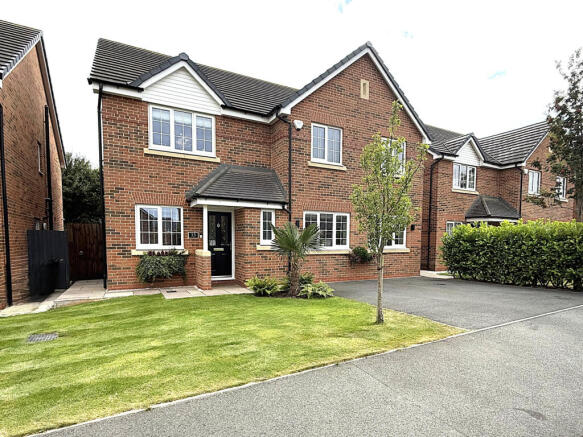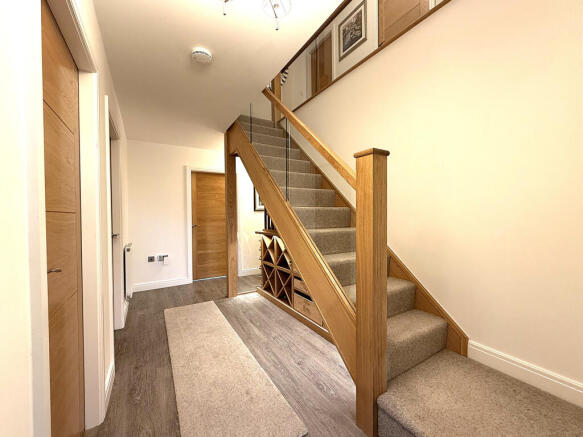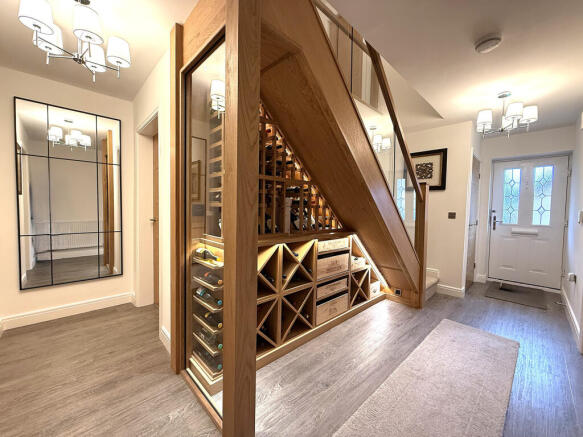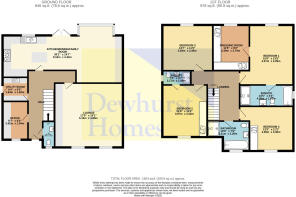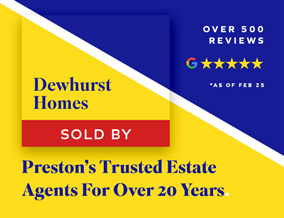
The Sidings, Barton, Preston, PR3

- PROPERTY TYPE
Detached
- BEDROOMS
4
- BATHROOMS
3
- SIZE
Ask agent
- TENUREDescribes how you own a property. There are different types of tenure - freehold, leasehold, and commonhold.Read more about tenure in our glossary page.
Freehold
Key features
- Four Double Bedrooms
- Open Plan Kitchen/Dining/Family Room
- Bespoke Features Throughout
- Absolutely Stunning Detached Family Home
- Immaculately Presented And Decorated
- Impressive Family Lounge
- Three Bathrooms And A Dressing Room
- In The Catchment Area For Broughton High School
Description
Prepare to fall head over heels for this absolutely breathtaking family sanctuary, a home that doesnt just whisper, but SHOUTS sophistication and love. This isnt just a house; its a meticulously crafted dream waiting to embrace your familys most precious moments. Every inch has been transformed with extraordinary passion and an unwavering commitment to excellence. From the moment you step inside, youll be swept away by the bespoke features that tell a story of thoughtful design and pure inspiration. Imagine mornings in the stunning kitchen/dining/family room, a space so inviting, itll become the heartbeat of your home. The substantial family lounge beckons with warmth, while the dedicated home office offers the perfect balance of productivity and comfort. Four magnificent double bedrooms await, including a master suite thats nothing short of a personal retreat. Picture yourself in the walk-in dressing room, surrounded by luxury and possibility. Two en-suite bedrooms add that touch of indulgence that transforms everyday living into an extraordinary experience. Practical meets beautiful with ample storage options and a functional utility room that makes home management a breeze. The landscaped garden is a verdant canvas, promising endless summer memories and peaceful moments of connection. With a convenient driveway offering ample parking, this isnt just a property, its a lifestyle, a dream, a love letter to family living. Your search for the perfect home ends here.
The welcoming hallway sets the stage for an extraordinary living experience, crowned by a stunning oak and glass staircase that whispers elegance with every step. Imagine the possibilities as you explore the meticulously designed ground floor - each room a testament to thoughtful living and impeccable taste. A convenient W/C adds practical charm, while the dedicated home office becomes your personal productivity haven, complete with a custom-fitted work station that inspires creativity. The heart of this home beats with passion in its carefully crafted spaces. The utility room boasts a bespoke work station and storage solution that transforms everyday tasks into moments of joy. Discover a delightful surprise with the under-stairs wine display - a conversation piece that will delight wine enthusiasts and entertainers alike! Your family lounge is a masterpiece of design, featuring a show-stopping display wall and a modern fireplace that becomes the soul of your living space. Dual windows flood the room with natural light, creating an atmosphere of warmth and welcome. The kitchen is nothing short of a culinary dream - quality wall and base units, a stunning kitchen island, and complementary worktops that speak to both form and function. Integrated appliances and patio doors to the rear garden create a seamless indoor-outdoor living experience. An open-plan dining space flows effortlessly into a family room, anchored by a bespoke feature wall that tells your unique story. The bay window bathes the space in natural light, creating a sanctuary of comfort and style.
Ascend the beautiful staircase to the first floor, where flexible living space awaits. The first floor offers access to all rooms and a practical storage cupboard, with loft access available for additional hidden storage. Luxuriate in the master suite, a stunning space that overlooks the rear garden. It features a private dressing room with fully fitted wrap-around wardrobes and access to a modern four-piece en-suite, providing a spa-like start to your day. Bedroom two is generously sized, with fitted wardrobes featuring mirrored doors and an en-suite for added convenience. Bedroom three is bright, double-sized, and airy, while Bedroom four offers double-sized living with fitted wardrobes. The family bathroom is beautifully appointed with a bath, hand wash basin, and a WC, complemented by a double walk-in shower with a glass sliding door. Complimentary tiling, modern fixtures and fittings, and a heated towel rail complete this stylish, contemporary home.
This charming home features a spacious rear patio ideal for dining and relaxing, with raised plant beds, a lush lawn, and established plants and shrubs that create instant curb appeal. A stunning purpose-built stone fireplace anchors a welcoming seating area, complemented by strategically placed outdoor lighting for evenings al fresco entertaining. A handy storage unit sits to the side, while private, secure fencing surrounds the property for peace of mind. To the front, a driveway provides parking for two cars alongside a lovely lawn, established trees, and privacy shrubs, all combining to enhance the propertys attractive street presence.
Viewing is highly recommended by calling Dewhurst Homes on or email .These particulars, whilst believed to be correct, do not form any part of an offer or contract. Intending purchasers should not rely on them as statements or representation of fact. No person in this firm's employment has the authority to make or give any representation or warranty in respect of the property. All measurements quoted are approximate. Although these particulars are thought to be materially correct their accuracy cannot be guaranteed and they do not form part of any contract.
- COUNCIL TAXA payment made to your local authority in order to pay for local services like schools, libraries, and refuse collection. The amount you pay depends on the value of the property.Read more about council Tax in our glossary page.
- Band: F
- PARKINGDetails of how and where vehicles can be parked, and any associated costs.Read more about parking in our glossary page.
- Yes
- GARDENA property has access to an outdoor space, which could be private or shared.
- Yes
- ACCESSIBILITYHow a property has been adapted to meet the needs of vulnerable or disabled individuals.Read more about accessibility in our glossary page.
- Ask agent
The Sidings, Barton, Preston, PR3
Add an important place to see how long it'd take to get there from our property listings.
__mins driving to your place
Get an instant, personalised result:
- Show sellers you’re serious
- Secure viewings faster with agents
- No impact on your credit score



Your mortgage
Notes
Staying secure when looking for property
Ensure you're up to date with our latest advice on how to avoid fraud or scams when looking for property online.
Visit our security centre to find out moreDisclaimer - Property reference 34665. The information displayed about this property comprises a property advertisement. Rightmove.co.uk makes no warranty as to the accuracy or completeness of the advertisement or any linked or associated information, and Rightmove has no control over the content. This property advertisement does not constitute property particulars. The information is provided and maintained by Dewhurst Homes, Garstang. Please contact the selling agent or developer directly to obtain any information which may be available under the terms of The Energy Performance of Buildings (Certificates and Inspections) (England and Wales) Regulations 2007 or the Home Report if in relation to a residential property in Scotland.
*This is the average speed from the provider with the fastest broadband package available at this postcode. The average speed displayed is based on the download speeds of at least 50% of customers at peak time (8pm to 10pm). Fibre/cable services at the postcode are subject to availability and may differ between properties within a postcode. Speeds can be affected by a range of technical and environmental factors. The speed at the property may be lower than that listed above. You can check the estimated speed and confirm availability to a property prior to purchasing on the broadband provider's website. Providers may increase charges. The information is provided and maintained by Decision Technologies Limited. **This is indicative only and based on a 2-person household with multiple devices and simultaneous usage. Broadband performance is affected by multiple factors including number of occupants and devices, simultaneous usage, router range etc. For more information speak to your broadband provider.
Map data ©OpenStreetMap contributors.
