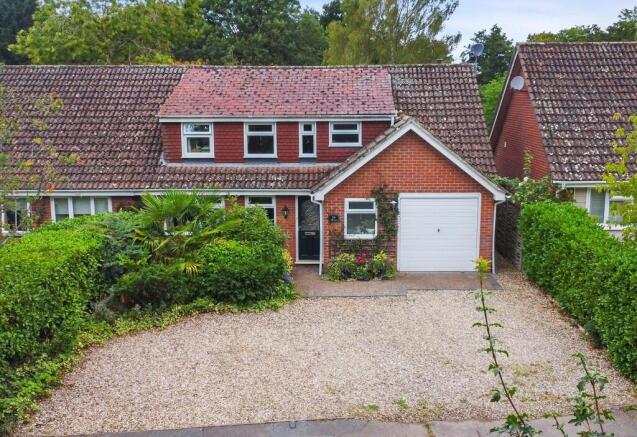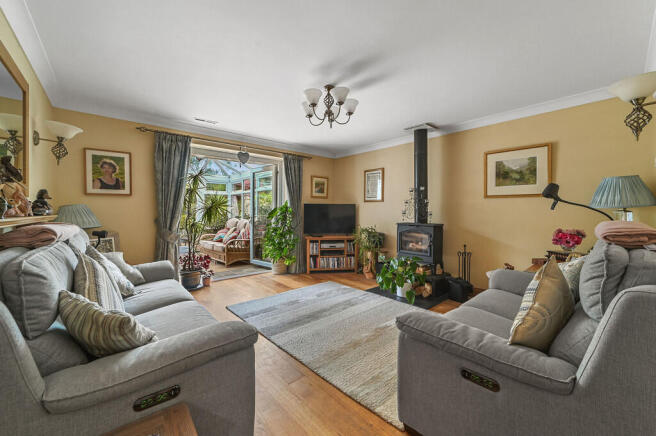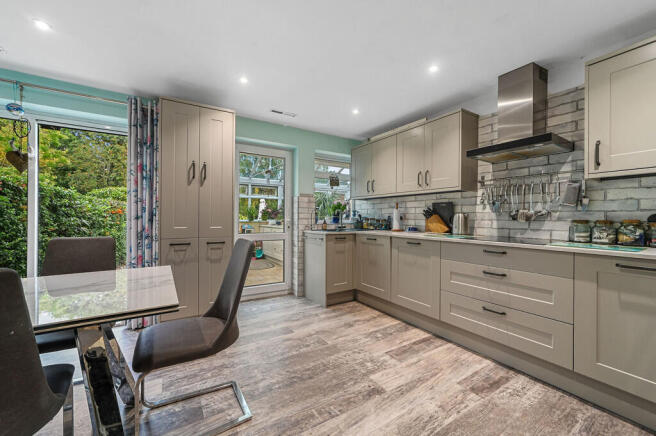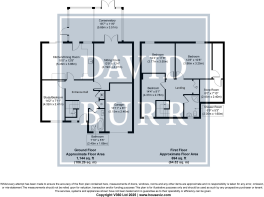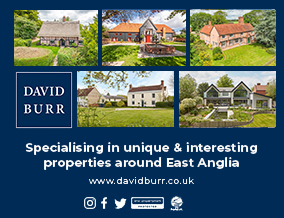
Mill Lane, Pebmarsh, Essex

- PROPERTY TYPE
Chalet
- BEDROOMS
3
- BATHROOMS
2
- SIZE
1,826 sq ft
170 sq m
- TENUREDescribes how you own a property. There are different types of tenure - freehold, leasehold, and commonhold.Read more about tenure in our glossary page.
Freehold
Key features
- Three/four bedrooms
- Three bedrooms and shower room to first floor
- Ground floor bathroom
- Study/fourth bedroom
- Impressive Kitchen/dining room
- Sitting room with wood burner
- Large conservatory
- Garage and parking
- Approximately 0.47 of an acre plot
- Lovely village location
Description
The property is located along a quiet village lane not far from the local pub, which is community owned, and is sited on a plot which extends to some significant distance, orientated to west, and descending to the River Peb (from which the village derives its name), over which there is a small footbridge, and opening to a large meadow area which ascends the opposite bank. The gardens are simply delightful, and beautifully stocked with a plethora of trees and plants and are particularly private and quiet.
A composite entrance door leads to a well proportioned and welcoming entrance hall, from which there are doors to the principal rooms and stairs ascending to the first floor. Immediately to the right hand side is the bathroom with a fully tiled suite. The sitting room features a woodburning stove and French doors to the conservatory. The study, or fourth bedroom, is located to the far left of the entrance hall, adjacent to the doorway for the kitchen. Additionally, a cupboard in the hall contains the electric warm air heating unit.
The kitchen/dining room has more recently been refitted and features classic shaker style units at both floor and eye level, with counter tops, double oven and warming tray, cooker hob and built in dishwasher. There is space for a large dining room table, and patio doors lead to the rear garden and wood store. A further doorway provides access from the kitchen to the 'utility area' of the conservatory.
The conservatory is partitioned by a low wall creating two distinct areas within the conservatory; a sitting area with French doors leading to the patio and looking down the garden, and a 'utility/boot room' area, with space for appliances, storage solutions, and a door to the side.
The landing provides access to three spacious bedrooms with the rear, westerly facing rooms enjoying lovely views over the garden. Interestingly the main bedroom features access to what is currently an internal room, which was previously used as a dark room, but could be converted to an en-suite, if required. From the first floor landing there is also access to an independent shower room and some very useful storage cupboards.
Exterior
The property is approached via a parking area across the front, with a stone covering, this in turn leads to the garage, entrance door and side gate. The garage is provided with power and light connections. The rear garden is an absolute delight and the current owners pick up the narrative...
'The garden has been evolving over the past forty years, it is south west facing so gets sun most of the day. When we moved in it was basically a blank canvas which has seen various incarnations over the years leading to what it is today, where it has become three rooms.
When you walk out of the conservatory to the left hand side is a wood store and pebbled area then a four foot fence and gate leading to the rest of the patio terrace. The lawn is bordered by mixed herbaceous shrubs, evergreen and deciduous, olive, bay and weeping cherry trees. The borders are full of perennials that come up every year. Through the arch into room two with a greenhouse and chalet cabin next to which I have started a vegetable garden. The borders are a continuation of room one and a gentle slope takes you down to our wooded area where there are two fern gardens planted under the alder trees, brilliant cool and shady area to sit when the weather is hot. Walk through the trees onto the bridge over the River Peb and you are in room three, a large meadow with a bog garden and hedged and fenced along both sides and a mature weeping willow bottom left and trees in the top third.
We have kept goats, chickens, rabbits and guinea pigs in the past and still have our three pet ducks. This garden was developed to make it easy to maintain depending on how much time you have. Once the borders are in bloom and full we need to keep the edges done and the lawns cut and pull out any weeds as we spot them. Finally it is a wonderful garden for children as our daughters and our grandchildren will attest to!'
Additional information
Services: Main water, electricity and drainage
Electric heating to radiators. EPC rating: D Council tax band: D
Tenure: Freehold
Broadband speed: up to 1000 Mbps (Ofcom).
Mobile coverage: EE, O2, Three, Vodafone (Ofcom).
None of the services have been tested by the agent.
Local authority: Braintree District Council .
Viewing strictly by appointment with David Burr. DAVIDBURR.CO.UK
NOTICE: Whilst every effort has been made to ensure the accuracy of these sales details, they are for guidance purposes only and prospective purchasers or lessees are advised to seek their own professional advice as well as to satisfy themselves by inspection or otherwise as to their correctness. No representation or warranty whatsoever is made in relation to this property by David Burr or its employees nor do such sales details form part of any offer or contract.
ENTRANCE HALL
KITCHEN/DINING ROOM 17' 11" x 12' 7" (5.48m x 3.86m)
SITTING ROOM 13' 8" x 13' 4" (4.19m x 4.07m)
STUDY/BEDROOM 14' 2" x 7' 10" (4.32m x 2.41m)
CONSERVATORY 18' 6" x 11' 6" (5.66m x 3.51m)
BATHROOM 7' 10" x 5' 5" (2.40m x 1.66m)
LANDING
PRINCIPAL BEDROOM 12' 7" x 10' 7" (3.86m x 3.25m)
STORE ROOM 8' 0" x 7' 10" (2.45m x 2.40m)
BEDROOM TWO 12' 4" x 11' 7" (3.77m x 3.55m)
BEDROOM THREE 14' 4" x 9' 1" (4.37m x 2.78m)
SHOWER ROOM 6' 8" x 5' 2" (2.05m x 1.60m)
GARAGE 16' 10" x 8' 0" (5.15m x 2.46m)
Brochures
Brochure- COUNCIL TAXA payment made to your local authority in order to pay for local services like schools, libraries, and refuse collection. The amount you pay depends on the value of the property.Read more about council Tax in our glossary page.
- Band: D
- PARKINGDetails of how and where vehicles can be parked, and any associated costs.Read more about parking in our glossary page.
- Off street
- GARDENA property has access to an outdoor space, which could be private or shared.
- Yes
- ACCESSIBILITYHow a property has been adapted to meet the needs of vulnerable or disabled individuals.Read more about accessibility in our glossary page.
- Ask agent
Mill Lane, Pebmarsh, Essex
Add an important place to see how long it'd take to get there from our property listings.
__mins driving to your place
Get an instant, personalised result:
- Show sellers you’re serious
- Secure viewings faster with agents
- No impact on your credit score



Your mortgage
Notes
Staying secure when looking for property
Ensure you're up to date with our latest advice on how to avoid fraud or scams when looking for property online.
Visit our security centre to find out moreDisclaimer - Property reference 100424028775. The information displayed about this property comprises a property advertisement. Rightmove.co.uk makes no warranty as to the accuracy or completeness of the advertisement or any linked or associated information, and Rightmove has no control over the content. This property advertisement does not constitute property particulars. The information is provided and maintained by David Burr Estate Agents, Castle Hedingham. Please contact the selling agent or developer directly to obtain any information which may be available under the terms of The Energy Performance of Buildings (Certificates and Inspections) (England and Wales) Regulations 2007 or the Home Report if in relation to a residential property in Scotland.
*This is the average speed from the provider with the fastest broadband package available at this postcode. The average speed displayed is based on the download speeds of at least 50% of customers at peak time (8pm to 10pm). Fibre/cable services at the postcode are subject to availability and may differ between properties within a postcode. Speeds can be affected by a range of technical and environmental factors. The speed at the property may be lower than that listed above. You can check the estimated speed and confirm availability to a property prior to purchasing on the broadband provider's website. Providers may increase charges. The information is provided and maintained by Decision Technologies Limited. **This is indicative only and based on a 2-person household with multiple devices and simultaneous usage. Broadband performance is affected by multiple factors including number of occupants and devices, simultaneous usage, router range etc. For more information speak to your broadband provider.
Map data ©OpenStreetMap contributors.
