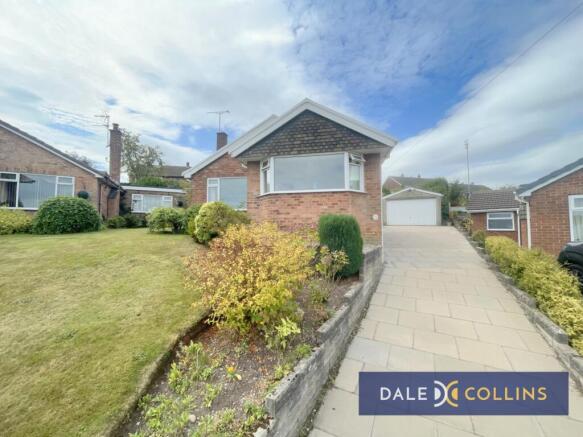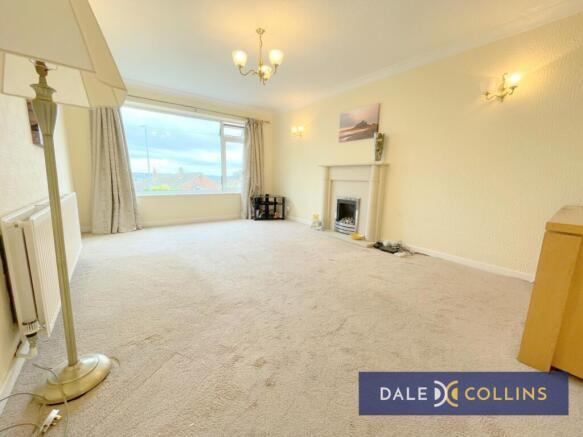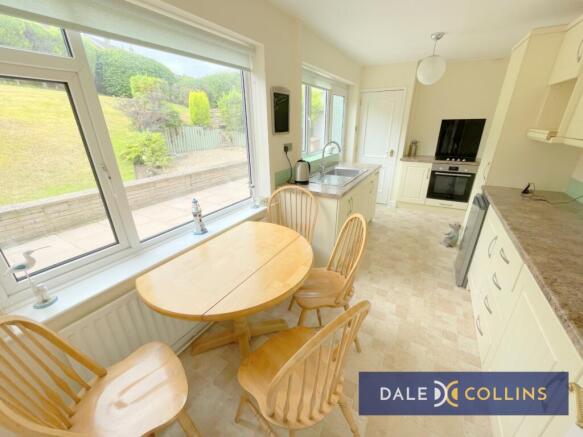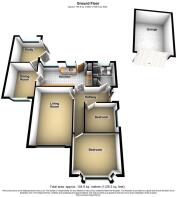Marsh View, Meir Heath, ST3

- PROPERTY TYPE
Bungalow
- BEDROOMS
4
- BATHROOMS
1
- SIZE
Ask agent
- TENUREDescribes how you own a property. There are different types of tenure - freehold, leasehold, and commonhold.Read more about tenure in our glossary page.
Freehold
Key features
- SPACIOUS DETACHED BUNGALOW
- LOVELY FAR REACHING VIEWS
- VERY FLEXBILE ACCOMMODATION
- FOUR BEDROOMS/HOBBY ROOM/SUN LOUNGE
- SPACIOUS LOUNGE
- MODERN SHOWER ROOM
- WELL-APPOINTED BREAKFAST KITCHEN
- DETACHED GARAGE & DRIVEWAY
- SLOPING SITE BUT EASY TO MAINTAIN
- NO UPWARD CHAIN
Description
L-SHAPED ENTRANCE HALLWAY: Entrance into the property is on the side of the house, with porch leading to UPVC door. Into the hallway, which is spacious and welcoming, with fitted carpet, door off to the two front bedrooms, lounge, kitchen and shower room. Loft access. Wall mounted radiator.
LOUNGE: 5.15m x 3.50m (16'11" x 11'6"), A spacious, bright and pleasant living room, with large UPVC double glazed window having lovely far-reaching views from the property's elevated position. With fitted carpet in pale-beige tones against cream painted walls, wall mounted radiator, central fireplace set within hearth and surround.
BREAKFAST-KITCHEN: 5.25m x 2.40m (17'3" x 7'10"), Well-appointed breakfast-kitchen with a range of fitted wall and base units, inset sink and drainer, integrated electric oven & electric hob with splashback. Plumbing for washing machine. Slimline dishwasher. Space for under-counter fridge-freezer. Useful storage cupboard. UPVC double glazed windows and UPVC back door leading to the patio area. Doorway through to the third bedroom - which could be used as a formal dining room, morning room, etc.
BEDROOM ONE: 3.85m x 3.60m (12'8" x 11'10"), Large double room positioned to the front of the accommodation and so benefitting from the lovely views. Range of fitted wardrobes, wall mounted radiator. UPVC double glazed bay window. Fitted carpet in pale cream, with cream painted walls.
BEDROOM TWO: 2.80m x 2.56m (9'2" x 8'5"), A single bedroom with UPVC double glazed window, wall mounted radiator, fitted carpet in pale creamy-beige and cream painted walls.
BEDROOM THREE: 3.25m x 2.72m (10'8" x 8'11"), Leading off the breakfast kitchen, the third bedroom is a nicely proportioned space with lovely, private views over the front garden area. Fitted carpet, wall mounted radiator, UPVC double glazed window and neutral decor. Door leading through into the fourth bedroom/sun lounge.
BEDROOM FOUR: 3.05m x 2.72m (10'0" x 8'11"), Leading off the third bedroom, this fourth bedroom is currently used as an office and is ideally suited as a peaceful study room from which to enjoy the garden and patio area. With UPVC double glazed window and French doors opening on to the patio - whilst this room could indeed be used as a bedroom, it would make a lovely hobby room or sun lounge, reading room or home office. Wall mounted radiator, fitted carpet and neutral decor.
BATHROOM: 2.40m x 2.10m (7'10" x 6'11"), Modern shower room with tiled walls and floor, double-width shower cubicle with glazed screen, wash hand basin and wc. Wall mounted heated towel rail, useful airing cupboard, UVPC double glazed frosted-glass window.
OUTSIDE AREAS: 3.44m x 1.46m (11'3" x 4'9"), The bungalow occupies a wonderful, elevated position at the head of Marsh View cul-de-sac. The views are beautiful but this does come with the consideration of a sloping plot. There is a partially sloping driveway up to a level parking section, adjacent to the garage and side of the property. This area leads around to a patio section to the rear. The remaining area of the rear garden area is nicely presented a gravelled section and steps up to the top of the sloping lawn, all behind a low-level retaining wall. The plot is very private, with conifer hedging to the rear and side boundaries. There is real scope to invest in further landscape-design to the rear garden ideally to create a larger levelled and useful garden section. In its present condition the garden is easily maintained by a simple trim of the lawns and surrounding hedges.
Brochures
Particulars- COUNCIL TAXA payment made to your local authority in order to pay for local services like schools, libraries, and refuse collection. The amount you pay depends on the value of the property.Read more about council Tax in our glossary page.
- Band: D
- PARKINGDetails of how and where vehicles can be parked, and any associated costs.Read more about parking in our glossary page.
- Yes
- GARDENA property has access to an outdoor space, which could be private or shared.
- Yes
- ACCESSIBILITYHow a property has been adapted to meet the needs of vulnerable or disabled individuals.Read more about accessibility in our glossary page.
- Ask agent
Marsh View, Meir Heath, ST3
Add an important place to see how long it'd take to get there from our property listings.
__mins driving to your place
Get an instant, personalised result:
- Show sellers you’re serious
- Secure viewings faster with agents
- No impact on your credit score
About Dale and Collins, Trentham
Unit 14 Trentham Technology Park Bellringer Road Trentham Stoke on Trent ST4 8LJ



Your mortgage
Notes
Staying secure when looking for property
Ensure you're up to date with our latest advice on how to avoid fraud or scams when looking for property online.
Visit our security centre to find out moreDisclaimer - Property reference DALEA_004760. The information displayed about this property comprises a property advertisement. Rightmove.co.uk makes no warranty as to the accuracy or completeness of the advertisement or any linked or associated information, and Rightmove has no control over the content. This property advertisement does not constitute property particulars. The information is provided and maintained by Dale and Collins, Trentham. Please contact the selling agent or developer directly to obtain any information which may be available under the terms of The Energy Performance of Buildings (Certificates and Inspections) (England and Wales) Regulations 2007 or the Home Report if in relation to a residential property in Scotland.
*This is the average speed from the provider with the fastest broadband package available at this postcode. The average speed displayed is based on the download speeds of at least 50% of customers at peak time (8pm to 10pm). Fibre/cable services at the postcode are subject to availability and may differ between properties within a postcode. Speeds can be affected by a range of technical and environmental factors. The speed at the property may be lower than that listed above. You can check the estimated speed and confirm availability to a property prior to purchasing on the broadband provider's website. Providers may increase charges. The information is provided and maintained by Decision Technologies Limited. **This is indicative only and based on a 2-person household with multiple devices and simultaneous usage. Broadband performance is affected by multiple factors including number of occupants and devices, simultaneous usage, router range etc. For more information speak to your broadband provider.
Map data ©OpenStreetMap contributors.




