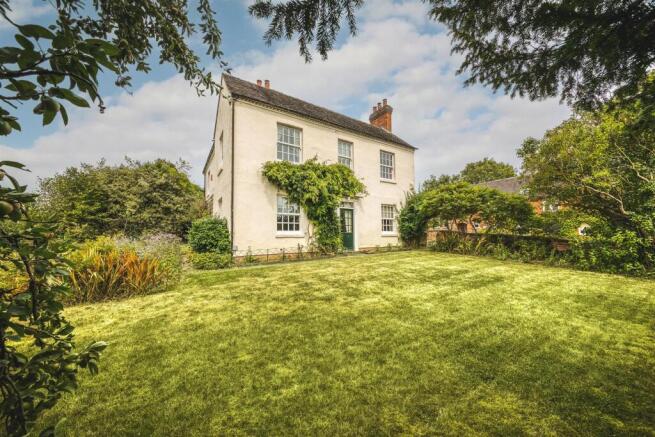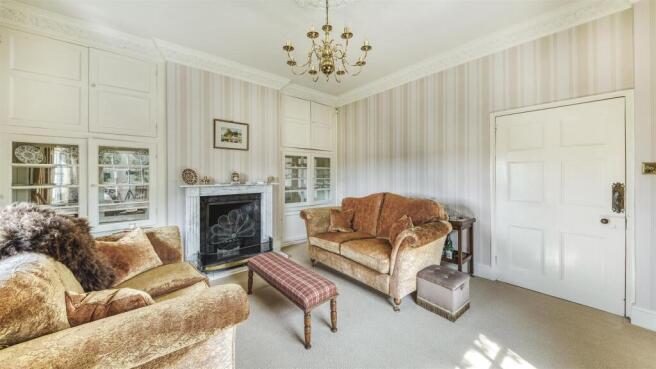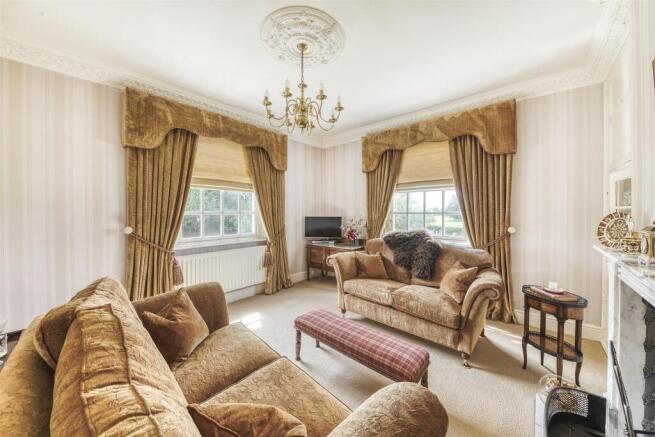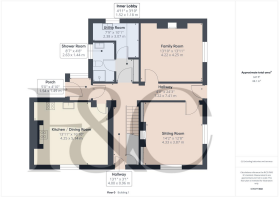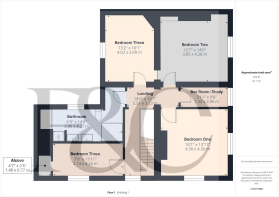
Common Lane, Sutton-On-The-Hill, Ashbourne

- PROPERTY TYPE
Detached
- BEDROOMS
4
- BATHROOMS
2
- SIZE
2,622 sq ft
244 sq m
- TENUREDescribes how you own a property. There are different types of tenure - freehold, leasehold, and commonhold.Read more about tenure in our glossary page.
Freehold
Key features
- Charming Period Detached Home - Built circa 1800s ( Not a Listed Building )
- Beautiful Countryside Views
- Sitting Room & Family Room - with Characterful Fireplace & Open Grate Fire
- Farmhouse Kitchen/Dining Room with Beech Worktops & Utility Room, Cellar
- Four Bedrooms with Family Bathroom & Shower Room
- Large Southerly Gardens - Front, Side & Rear
- Driveway - Plenty of Car Parking Spaces
- Garage & Coal Shed
- Large Timber Shed/Workshop
- Many Character Features - No Chain Involved - Viewing Recommended
Description
The property boasts two reception rooms with character fireplaces, perfect for entertaining guests or enjoying quiet family evenings. With four well-proportioned bedrooms and two bathrooms, there is ample space for a growing family or visiting friends.
One of the standout features of this property is its large southerly gardens, which encompass the front side and rear of the house. These gardens provide a serene outdoor space, ideal for keen gardeners, relaxation or al fresco dining while taking in the beautiful countryside views that surround the property.
Additionally, the property includes a large timber shed/workshop, which presents an exciting opportunity for conversion into an annexe or a creative space tailored to your needs. This versatile area can serve as a home office, studio, or even guest accommodation, adding further value to this already impressive home ( subject to planning permission ).
With its idyllic location and generous living space, this detached house is a rare find in the heart of the countryside. It is perfect for those seeking a peaceful lifestyle while still being within reach of local amenities and attractions.
Offered for sale with no chain involved.
The Location - Sutton on the Hill is a charming rural village within ease of access to facilities in Mickleover and Etwall and further afield with swift access to Derby, Burton, Uttoxeter and Ashbourne. Private education at Foremarke Hall and Repton School.
The home is located within easy reach of major roads link via the A50 and A38 giving access to the M1, M6 and M42, major airports of Manchester and East Midlands International.
Entrance Porch - 1.54 x 1.49 (5'0" x 4'10") - With stable door with inset window with stained glass, quarry tiled floor and character window.
Entrance Hall - 7.41 x 4.00 x 1.22 x 0.96 (24'3" x 13'1" x 4'0" x - With deep skirting boards and architraves, high ceiling, coving to ceiling, two period open archways, two radiators, door with access to cellar, half glazed entrance door, glazed door giving access to garden, beautiful countryside views and staircase leading to first floor with attractive balustrade.
Sitting Room - 4.33 x 3.87 (14'2" x 12'8") - With chimney breast incorporating characterful period style open grate fireplace with cast iron surrounds and raised hearth, charming fitted floor to ceiling cupboards either side of chimney breast and two matching china display cabinets with mirror backs, deep skirting boards and architraves, high ceiling, coving to ceiling with centre rose, two radiators, beautiful countryside views, two sealed unit double glazed windows and internal panelled door.
Family Room - 4.25 x 4.22 (13'11" x 13'10") - With chimney breast incorporating character fireplace with cast iron surrounds, open grate fire and raised tiled hearth, exposed wood floors, deep skirting boards and architraves, high ceiling, coving to ceiling, two radiators, sealed unit double glazed window and internal panelled door.
Farmhouse Kitchen/Dining Room - 5.14 x 4.25 (16'10" x 13'11") - With single stainless steel sink unit with mixer tap, wall and base fitted units with matching beech worktops and feature plate rack, Aga, slate tile flooring, plumbing for dishwasher, high ceiling, beautiful countryside views, sealed unit double glazed window, chimney breast with inset oak lintel and internal latch door.
Utility Room - 3.07 x 2.38 (10'0" x 7'9") - With single stainless steel sink unit with mixer tap, wall and base units with matching worktops, plumbing for automatic washing machine, Worcester boiler, tile flooring, deep skirting boards and architraves, high ceiling, multi-paned sash style window and internal panelled door.
Inner Lobby - 1.52 x 1.18 (4'11" x 3'10") - With built-in storage cupboards and internal latch door.
Shower Room - 2.63 x 1.44 (8'7" x 4'8") - With separate shower cubicle with shower, fitted wash basin with fitted base cupboard underneath, low level WC, tile splashbacks, tile flooring, deep skirting boards and architraves, high ceiling, radiator, sealed unit double glazed window and internal panelled door.
First Floor Landing - 5.51 x 3.23 (18'0" x 10'7") - With deep skirting boards and architraves, high ceiling, coving to ceiling, period open wide archway, sealed unit double glazed window and beautiful countryside views.
Bedroom One - 4.30 x 4.26 (14'1" x 13'11") - With deep skirting boards and architraves, high ceiling, picture rail, chimney breast, radiator, two sealed unit double glazed windows, beautiful countryside views and internal latch panelled door.
Bedroom Two - 4.28 x 3.85 (14'0" x 12'7") - With chimney breast, deep skirting boards and architraves, high ceiling, picture rail, radiator, sealed unit double glazed window and internal latch panelled door.
Bedroom Three - 4.02 x 3.09 (13'2" x 10'1") - With deep skirting boards and architraves, high ceiling, picture rail, radiator, sealed unit double glazed window and internal latch panelled door.
Bedroom Four - 4.26 x 2.14 (13'11" x 7'0") - With deep skirting boards and architraves, high ceiling, picture rail, radiator, beautiful countryside views, sealed unit double glazed window, open archway leading into alcove space and internal latch panelled door.
Box Room/Study - 2.96 x 1.22 (9'8" x 4'0") - With deep skirting boards and architraves, high ceiling, sealed unit double glazed window and internal latch door.
Family Bathroom - 4.27 x 2.06 (14'0" x 6'9") - With corner bath, two wash basins with fitted base cupboards underneath, low level WC, separate shower cubicle with shower, large built-in airing cupboard with hot water cylinder and also providing storage with shelving, tiled effect flooring, spotlights to ceiling, deep skirting boards and architraves, high ceilings, radiator, sealed unit double glazed window and internal panelled door.
Gardens & Grounds - The large private gardens and grounds adjoins beautiful open countryside and fields with a warm south to westerly aspect.
Coal Shed - 2.78 x 1.21 (9'1" x 3'11") -
Large Timber Shed/Workshop - 9.90 x 5.41 (32'5" x 17'8") -
Large Driveway - A large driveway provides car standing spaces for multiple cars.
Garage - 6.28 x 2.80 (20'7" x 9'2") -
Council Tax Band F - South Derbyshire
Brochures
Common Lane, Sutton-On-The-Hill, AshbourneBrochure- COUNCIL TAXA payment made to your local authority in order to pay for local services like schools, libraries, and refuse collection. The amount you pay depends on the value of the property.Read more about council Tax in our glossary page.
- Band: F
- PARKINGDetails of how and where vehicles can be parked, and any associated costs.Read more about parking in our glossary page.
- Yes
- GARDENA property has access to an outdoor space, which could be private or shared.
- Yes
- ACCESSIBILITYHow a property has been adapted to meet the needs of vulnerable or disabled individuals.Read more about accessibility in our glossary page.
- Ask agent
Common Lane, Sutton-On-The-Hill, Ashbourne
Add an important place to see how long it'd take to get there from our property listings.
__mins driving to your place
Get an instant, personalised result:
- Show sellers you’re serious
- Secure viewings faster with agents
- No impact on your credit score



Your mortgage
Notes
Staying secure when looking for property
Ensure you're up to date with our latest advice on how to avoid fraud or scams when looking for property online.
Visit our security centre to find out moreDisclaimer - Property reference 34125046. The information displayed about this property comprises a property advertisement. Rightmove.co.uk makes no warranty as to the accuracy or completeness of the advertisement or any linked or associated information, and Rightmove has no control over the content. This property advertisement does not constitute property particulars. The information is provided and maintained by Fletcher & Company, Duffield. Please contact the selling agent or developer directly to obtain any information which may be available under the terms of The Energy Performance of Buildings (Certificates and Inspections) (England and Wales) Regulations 2007 or the Home Report if in relation to a residential property in Scotland.
*This is the average speed from the provider with the fastest broadband package available at this postcode. The average speed displayed is based on the download speeds of at least 50% of customers at peak time (8pm to 10pm). Fibre/cable services at the postcode are subject to availability and may differ between properties within a postcode. Speeds can be affected by a range of technical and environmental factors. The speed at the property may be lower than that listed above. You can check the estimated speed and confirm availability to a property prior to purchasing on the broadband provider's website. Providers may increase charges. The information is provided and maintained by Decision Technologies Limited. **This is indicative only and based on a 2-person household with multiple devices and simultaneous usage. Broadband performance is affected by multiple factors including number of occupants and devices, simultaneous usage, router range etc. For more information speak to your broadband provider.
Map data ©OpenStreetMap contributors.
