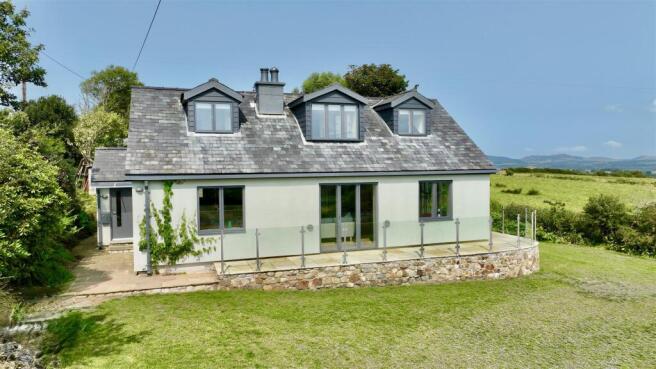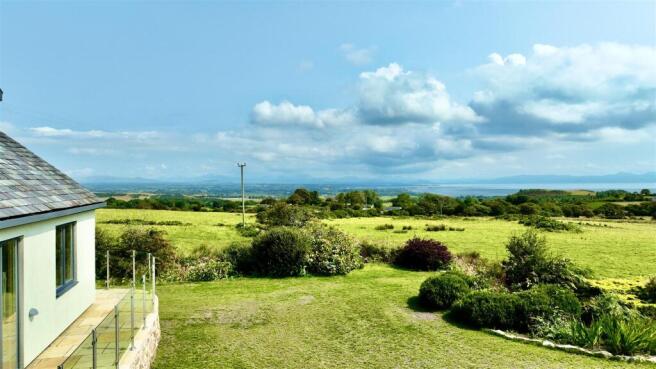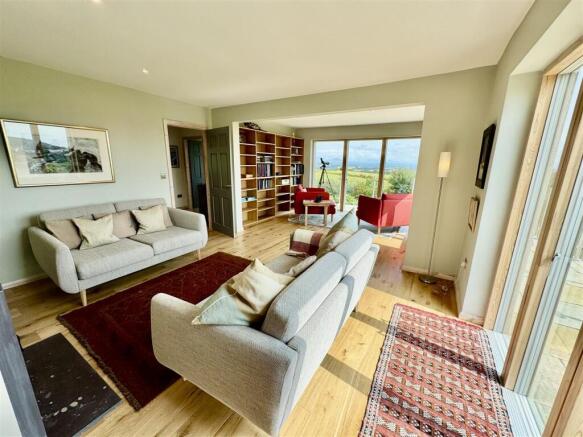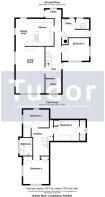4 bedroom detached house for sale
Lon Pin, Llanbedrog

- PROPERTY TYPE
Detached
- BEDROOMS
4
- BATHROOMS
3
- SIZE
Ask agent
- TENUREDescribes how you own a property. There are different types of tenure - freehold, leasehold, and commonhold.Read more about tenure in our glossary page.
Freehold
Key features
- Delightful Detached Residence
- Superbly Refurbished
- Elevated Position - Breathtaking Views
- Stunning Wrap-Around Balcony
- Landscaped Gardens, Static Caravan & Summerhouse
- Stunning Accommodation - 4 Bedrooms
Description
The property has recently undergone an extensive refurbishment, now showcasing a sleek, contemporary interior layout and achieving the highest possible energy efficiency rating (A) , a rare and valuable feature. This outstanding rating is supported by triple-glazed windows throughout, solar panels, and underfloor heating, all contributing to exceptional thermal performance and reduced running costs. A stunning wrap-around balcony enhances the living experience, offering an exceptional vantage point to take in the breathtaking coastal and mountain panoramic views. The beautifully presented home offering versatile accommodation briefly comprises: a welcoming Porch and Hallway leading to a stylish, contemporary Kitchen-Dining Room, perfect for entertaining. The spacious Living Room enjoys uninterrupted panoramic views and opens onto the wrap-around balcony, ideal for relaxing or hosting guests. A Study, cosy Snug/Bedroom, practical Utility/Boot Room, and a modern Shower Room complete the ground floor, all benefitting from underfloor heating. On the first floor: Three well-proportioned Bedrooms, including a principal suite with En-Suite Shower Room, plus a Family Bathroom. The property is approached via a private driveway with generous parking. Additional features include a static caravan, summerhouse, store, and garden shed, offering excellent potential for guest accommodation, hobbies, or storage. The landscaped gardens are a true highlight, thoughtfully designed to maximise enjoyment of the stunning coastal and mountain panoramic setting.
Ground Floor -
Porch -
Hall -
Kitchen-Dining - 3.56m x 5.49m (11'8 x 18'0) - A stunning brand-new contemporary kitchen, fully equipped with high-quality integrated appliances. Beautifully designed with quartz worktops and a modern grey finish. Includes breakfast bar seating with built-in shelving and wine storage, opening to a spacious dining area. Bespoke wooden bifold doors opening to:
Living Room - 6.99m x 4.24m (22'11 x 13'11) - A spacious and light-filled living room enjoys uninterrupted views, framed by carefully designed patio doors that open onto a generous wrap-around balcony. Whether you're entertaining or unwinding, this elegant space invites the outdoors-in. Charming log-burning stove adds warmth and ambience adding a cosy retreat.
Inner Hall - Stairs to first floor. Outside door to rear.
Study - 2.08m x 2.26m (6'10 x 7'5) -
Snug Room/Bedroom 4 - 3.30m x 3.94m (10'10 x 12'11) -
Utility/Boot Room - 2.16m x 2.67m (7'1 x 8'9) - Cupboards. Worktop. Washing machine and tumble dryer. Outside door. Door to:
Wet Room - 1.37m x 1.50m (4'6 x 4'11) - Modern shower room with walk-in shower. Low level w.c. Pedestal washbasin.
First Floor -
Gallery Landing -
Bedroom 1 - 3.68m x 3.56m (12'1 x 11'8) - Radiator. Fitted wardrobes. Velux rooflights. Door to:
En-Suite - 0.86m x 3.07m (2'10 x 10'1) - Walk-in Shower with velux window with views. Pedestal washbasin. Low level w.c. Towel radiator.
Bedroom 2 - 3.71m x 2.59m (12'2 x 8'6) - Built in wardrobe. Radiator. Dormer window with views.
Bathroom - 2.18m x 1.88m (7'2 x 6'2) - Modern white suite with P shaped bath with shower over - enjoying views. Low level w.c. Pedestal washbasin.
Bedroom 3 - 3.68m x 4.04m (12'1 x 13'3) - Triple gable window with spectacular views. Radiator. Built in wardrobes.
Outside - The property is approached via a right of way over a farm track from the main road, leading to a private driveway with ample parking. Gardens and grounds include a Static Caravan set within its own designated pitch, a Summerhouse, and a garden shed. Terraced and lawned gardens enjoy spectacular panoramic views.
Services - We understand that mains water and electricity are connected to the property. Private drainage. Main heating - Air source heat pump. Prospective purchasers should make their own enquiries as to the suitability and adequacy of these services.
Tenure - We understand the property is freehold with vacant possession available on completion.
Council Tax/Article 4 - For the purposes of Article 4, the property is presently registered as a Second Home.
Contents - The contents are also available, with the price to be agreed separately.
Brochures
Lon Pin, LlanbedrogBrochure- COUNCIL TAXA payment made to your local authority in order to pay for local services like schools, libraries, and refuse collection. The amount you pay depends on the value of the property.Read more about council Tax in our glossary page.
- Band: F
- PARKINGDetails of how and where vehicles can be parked, and any associated costs.Read more about parking in our glossary page.
- Yes
- GARDENA property has access to an outdoor space, which could be private or shared.
- Yes
- ACCESSIBILITYHow a property has been adapted to meet the needs of vulnerable or disabled individuals.Read more about accessibility in our glossary page.
- Ask agent
Lon Pin, Llanbedrog
Add an important place to see how long it'd take to get there from our property listings.
__mins driving to your place
Get an instant, personalised result:
- Show sellers you’re serious
- Secure viewings faster with agents
- No impact on your credit score
Your mortgage
Notes
Staying secure when looking for property
Ensure you're up to date with our latest advice on how to avoid fraud or scams when looking for property online.
Visit our security centre to find out moreDisclaimer - Property reference 34125048. The information displayed about this property comprises a property advertisement. Rightmove.co.uk makes no warranty as to the accuracy or completeness of the advertisement or any linked or associated information, and Rightmove has no control over the content. This property advertisement does not constitute property particulars. The information is provided and maintained by Tudor Estate Agents, Pwllheli. Please contact the selling agent or developer directly to obtain any information which may be available under the terms of The Energy Performance of Buildings (Certificates and Inspections) (England and Wales) Regulations 2007 or the Home Report if in relation to a residential property in Scotland.
*This is the average speed from the provider with the fastest broadband package available at this postcode. The average speed displayed is based on the download speeds of at least 50% of customers at peak time (8pm to 10pm). Fibre/cable services at the postcode are subject to availability and may differ between properties within a postcode. Speeds can be affected by a range of technical and environmental factors. The speed at the property may be lower than that listed above. You can check the estimated speed and confirm availability to a property prior to purchasing on the broadband provider's website. Providers may increase charges. The information is provided and maintained by Decision Technologies Limited. **This is indicative only and based on a 2-person household with multiple devices and simultaneous usage. Broadband performance is affected by multiple factors including number of occupants and devices, simultaneous usage, router range etc. For more information speak to your broadband provider.
Map data ©OpenStreetMap contributors.







