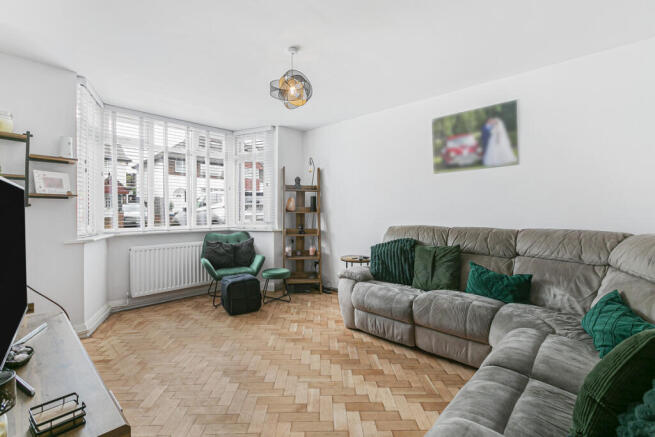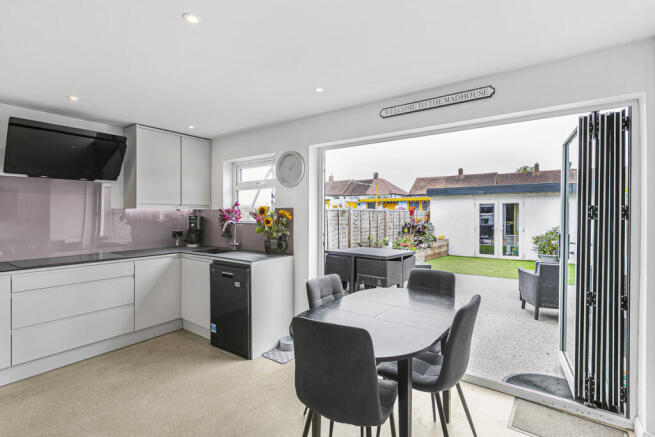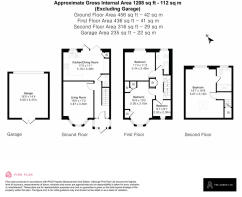
Ash Close, Carshalton, SM5

- PROPERTY TYPE
Terraced
- BEDROOMS
4
- BATHROOMS
2
- SIZE
1,443 sq ft
134 sq m
- TENUREDescribes how you own a property. There are different types of tenure - freehold, leasehold, and commonhold.Read more about tenure in our glossary page.
Freehold
Key features
- Fully renovated in 2021
- EPC Rating: D
- No onward chain
- 0.5 miles to Hackbridge Station – 30 mins to London Bridge/Victoria
- 0.7 miles to Carshalton Station – direct trains to Blackfriars & the City
- Double driveway at the front
- Low-maintenance garden with resin patio
- Open-plan kitchen/diner with bifolds
- 4-bedroom terraced house
- Loft master suite with en-suite
Description
The front of the property welcomes you with a double driveway and a traditional bay-fronted façade. Inside, the separate front lounge offers a cosy retreat, perfect for quiet evenings or entertaining guests. To the rear of the property, the open-plan kitchen/diner steals the show—designed with modern living in mind. Fully fitted with built-in appliances, sleek cabinetry, and generous counter space, it’s a social hub that opens beautifully onto the rear garden via bifold doors. A convenient downstairs WC completes the ground floor.
Upstairs on the first floor are two generous double bedrooms, a third single bedroom ideal for a nursery or home office, and a contemporary three-piece family bathroom. The landing is bright and welcoming, connecting each room with ease.
The loft has been converted to create a stunning principal bedroom suite, complete with large proportions, plenty of eaves storage, and a stylish en-suite shower room. This private top-floor retreat feels separate from the rest of the home, offering a luxurious sanctuary for the homeowners.
The rear garden is cleverly designed for minimal maintenance and maximum enjoyment, featuring a resin-bound patio area, artificial lawn, and dedicated zones for BBQs, sunbathing, and al fresco dining. At the back, you’ll find a substantial 235 sq ft garage/workshop with an electric door—ideal for secure parking, hobbies, or even potential office use.
The entire property was extensively renovated in 2021, including a full rewire, a new boiler and heating system, and modern cosmetic updates throughout. Offered with no onward chain, it presents a rare opportunity to move straight into a beautifully finished home.
This cul-de-sac haven is not just a home but a lifestyle nexus. Hackbridge Station is a stone's throw away, offering rapid routes (just 30 minutes) into central London, with a quick bus ride to Morden Tube Station. Educational excellence is embodied by local institutions such as St. Mary's Junior School and Carshalton Boys Sports College. The high street, a tapestry of culinary, educational, and health amenities, includes fine eateries such as The Greyhound and The Racehorse, essential supermarkets like Waitrose and Tesco, the comprehensive Paddock Family Practice, and Carshalton Library for community engagement and learning.
Recreational pursuits await at Groves Park, while the high street’s varied dining options ensure your weekends can be as vibrant or as peaceful as you wish. Scots Butchers and other local shops provide convenience just around the corner. This property is not just a space to reside; it’s a foundation for a fulfilling life, rich in comfort, convenience, and community.
Brochures
Sprift Buyer BrochureBrochure 2Brochure 3- COUNCIL TAXA payment made to your local authority in order to pay for local services like schools, libraries, and refuse collection. The amount you pay depends on the value of the property.Read more about council Tax in our glossary page.
- Band: D
- PARKINGDetails of how and where vehicles can be parked, and any associated costs.Read more about parking in our glossary page.
- Yes
- GARDENA property has access to an outdoor space, which could be private or shared.
- Yes
- ACCESSIBILITYHow a property has been adapted to meet the needs of vulnerable or disabled individuals.Read more about accessibility in our glossary page.
- Ask agent
Ash Close, Carshalton, SM5
Add an important place to see how long it'd take to get there from our property listings.
__mins driving to your place
Get an instant, personalised result:
- Show sellers you’re serious
- Secure viewings faster with agents
- No impact on your credit score
Your mortgage
Notes
Staying secure when looking for property
Ensure you're up to date with our latest advice on how to avoid fraud or scams when looking for property online.
Visit our security centre to find out moreDisclaimer - Property reference RX607000. The information displayed about this property comprises a property advertisement. Rightmove.co.uk makes no warranty as to the accuracy or completeness of the advertisement or any linked or associated information, and Rightmove has no control over the content. This property advertisement does not constitute property particulars. The information is provided and maintained by TAUK, Covering Nationwide. Please contact the selling agent or developer directly to obtain any information which may be available under the terms of The Energy Performance of Buildings (Certificates and Inspections) (England and Wales) Regulations 2007 or the Home Report if in relation to a residential property in Scotland.
*This is the average speed from the provider with the fastest broadband package available at this postcode. The average speed displayed is based on the download speeds of at least 50% of customers at peak time (8pm to 10pm). Fibre/cable services at the postcode are subject to availability and may differ between properties within a postcode. Speeds can be affected by a range of technical and environmental factors. The speed at the property may be lower than that listed above. You can check the estimated speed and confirm availability to a property prior to purchasing on the broadband provider's website. Providers may increase charges. The information is provided and maintained by Decision Technologies Limited. **This is indicative only and based on a 2-person household with multiple devices and simultaneous usage. Broadband performance is affected by multiple factors including number of occupants and devices, simultaneous usage, router range etc. For more information speak to your broadband provider.
Map data ©OpenStreetMap contributors.






