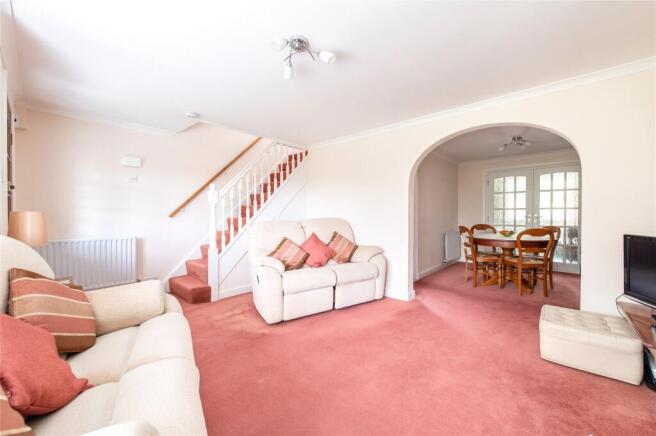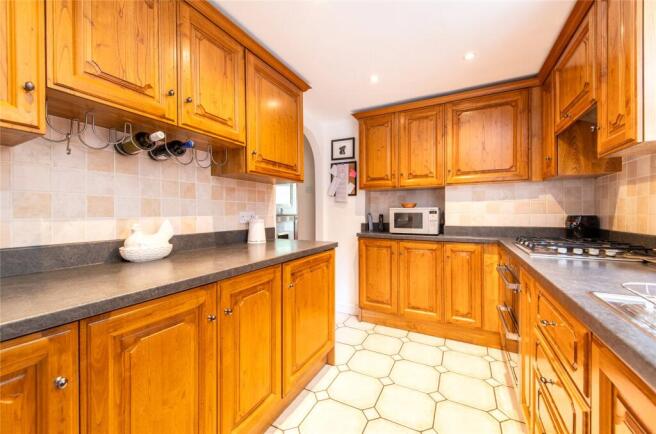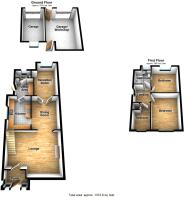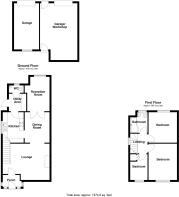Downs Road, Istead Rise, Kent, DA13

- PROPERTY TYPE
Semi-Detached
- BEDROOMS
3
- BATHROOMS
1
- SIZE
Ask agent
- TENUREDescribes how you own a property. There are different types of tenure - freehold, leasehold, and commonhold.Read more about tenure in our glossary page.
Freehold
Key features
- Village Location
- Countryside Views to front.
- Close to Amenities
- Three Receptions
- Utility Room
- Two Garages
- Good Sized Bedrooms
- Open Plan Living
- Downstairs Cloakroom
- Double Glazing
Description
Situated on the ever-popular Downs Road in Istead Rise, this well-presented three-bedroom semi-detached home offers generous living space, a practical layout and excellent condition throughout. Set within a sought-after residential location, the property combines modern comfort with flexible accommodation, making it a superb choice for families, couples, or professionals alike. With its well-balanced floorplan and additional outbuildings, this home provides both convenience and potential for lifestyle upgrades.
The property welcomes you through a smartly presented porch which leads into a bright and spacious lounge. This room forms the heart of the home, offering a comfortable space for everyday living. Large windows allow plenty of natural light to flow through, while the generous proportions create flexibility for arranging both seating and media areas. It is the ideal setting for unwinding at the end of the day or enjoying time together as a family.
From the lounge, you move into the well-sized dining room, perfectly placed for family meals or hosting guests. Its central position within the home makes it a natural hub, while double doors open into the rear reception room, creating the option for an open-plan feel when desired. This seamless flow makes entertaining both practical and enjoyable, with direct access to the garden beyond.
At the rear, the additional reception room provides yet another versatile space, well-suited for use as a garden room, playroom, or home office.
The kitchen is located toward the side of the property and is fitted with a good range of cabinets and worktops, offering ample storage and preparation space. The design makes it highly functional for everyday use, while a window looks out over the garden, adding a pleasant aspect.
Adjacent to the kitchen is a useful utility area, providing extra room for appliances and household storage. Off this space is a convenient ground floor WC, a practical addition for family living and visiting guests.
Moving upstairs, the property offers three well-proportioned bedrooms. The principal bedroom is generously sized and enjoys plenty of natural light, while the second double bedroom also provides ample space for furnishings. The third bedroom, while smaller, is ideal as a child’s room, nursery, or home office, depending on requirements. A modern family bathroom serves the bedrooms, complete with a white suite.
Outside, the property benefits from a detached garage and a separate garage/workshop, offering excellent storage, parking, or hobby space. The rear garden is private and manageable, providing a lovely setting for outdoor relaxation or entertaining during the warmer months.
Istead Rise is a popular village location, known for its community feel, convenient amenities and good access to transport links including the A2 and Ebbsfleet International for fast services into London.
This three-bedroom semi on Downs Road is an excellent opportunity to secure a home in a desirable location, offering both comfort and practicality in equal measure.
Exterior
Rear Garden - 73'5 x 21'6. Side gate. 3 tiers. Patio to laid to lawn. Patio to rear. Garage to rear access via tarmaced road.
Garage 1 - 19' x 13'6. Manual door. Power.
Garage 2 - 16'7 x 8'10. Double glazed window to front. Power.
Key Terms
Istead Rise is a village 3 miles (5 km) south of Gravesend in Kent, England. It is in the borough of Gravesham and has a population of 3,505 (2001 census). By road, it is 23 miles (37 km) east of London on the A2 road. The nearest railway station is 2 miles (3 km) away at Meopham (34 minutes from London Victoria). Istead Rise is 4 miles (6 km) from Ebbsfleet International railway station which opened in 2007 for Eurostar services to Paris, Brussels and Lille. In June 2009, North Kent commuter trains started running on the high speed track to London St Pancras (16 minutes away), stopping only at Stratford International. Bluewater shopping centre is also nearby within 7.7 miles (ten minutes).
Porch
6' 6" x 5' 0" (1.98m x 1.52m)
Tiled floor. Radiator. Double glazed window to front and side.
Ground Floor WC
4' 3" x 3' 7" (1.3m x 1.1m)
Double glazed frosted window to rear. Heated towel rail. Wash hand basin. Low level WC. Spotlights. Tiled walls and floor.
Lounge
16' 8" x 13' 6" (5.08m x 4.11m)
Double glazed window to front. Gas fire. Radiator. Carpet.
Dining Room
10' 9" x 8' 10" (3.28m x 2.7m)
Carpet. Radiator.
Reception Room
9' 10" x 8' 5" (3m x 2.57m)
Double glazed window to rear. Carpet. Radiator.
Kitchen
11' 10" x 7' 9" (3.6m x 2.36m)
Double glazed window to side. Tiled floor and walls. Oven. Hob. Sink and drainer unit. Wall and base cupboards with rolled top worksurfaces over. Spotlights.
Utility Room
6' 1" x 4' 0" (1.85m x 1.22m)
Double glazed frosted door to side. Tiled floor. Cupboard. Freestanding washing machine.
Master Bedroom
12' 7" x 9' 9" (3.84m x 2.97m)
Double glazed window to front. Radiator. Carpet. Built in wardrobe.
2nd Bedroom
10' 9" x 10' 0" (3.28m x 3.05m)
Double glazed window to rear. Carpet. Radiator. Built in wardrobe.
3rd Bedroom
9' 9" x 6' 5" (2.97m x 1.96m)
Double glazed window to front. Carpet. Radiator. Bespoke fitted wardrobe with hanging space and storage shelf.
Bathroom
7' 5" x 6' 3" (2.26m x 1.9m)
Double glazed frosted window to rear. Vinyl floor. Heated towel rail. Low level WC. Wash hand basin. Bath with overhead shower.
Brochures
Particulars- COUNCIL TAXA payment made to your local authority in order to pay for local services like schools, libraries, and refuse collection. The amount you pay depends on the value of the property.Read more about council Tax in our glossary page.
- Band: D
- PARKINGDetails of how and where vehicles can be parked, and any associated costs.Read more about parking in our glossary page.
- Yes
- GARDENA property has access to an outdoor space, which could be private or shared.
- Yes
- ACCESSIBILITYHow a property has been adapted to meet the needs of vulnerable or disabled individuals.Read more about accessibility in our glossary page.
- Ask agent
Downs Road, Istead Rise, Kent, DA13
Add an important place to see how long it'd take to get there from our property listings.
__mins driving to your place
Get an instant, personalised result:
- Show sellers you’re serious
- Secure viewings faster with agents
- No impact on your credit score
Your mortgage
Notes
Staying secure when looking for property
Ensure you're up to date with our latest advice on how to avoid fraud or scams when looking for property online.
Visit our security centre to find out moreDisclaimer - Property reference GRA250735. The information displayed about this property comprises a property advertisement. Rightmove.co.uk makes no warranty as to the accuracy or completeness of the advertisement or any linked or associated information, and Rightmove has no control over the content. This property advertisement does not constitute property particulars. The information is provided and maintained by Robinson Michael & Jackson, Gravesend. Please contact the selling agent or developer directly to obtain any information which may be available under the terms of The Energy Performance of Buildings (Certificates and Inspections) (England and Wales) Regulations 2007 or the Home Report if in relation to a residential property in Scotland.
*This is the average speed from the provider with the fastest broadband package available at this postcode. The average speed displayed is based on the download speeds of at least 50% of customers at peak time (8pm to 10pm). Fibre/cable services at the postcode are subject to availability and may differ between properties within a postcode. Speeds can be affected by a range of technical and environmental factors. The speed at the property may be lower than that listed above. You can check the estimated speed and confirm availability to a property prior to purchasing on the broadband provider's website. Providers may increase charges. The information is provided and maintained by Decision Technologies Limited. **This is indicative only and based on a 2-person household with multiple devices and simultaneous usage. Broadband performance is affected by multiple factors including number of occupants and devices, simultaneous usage, router range etc. For more information speak to your broadband provider.
Map data ©OpenStreetMap contributors.





