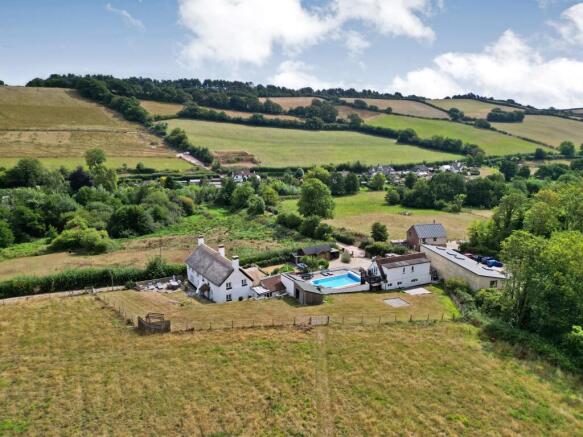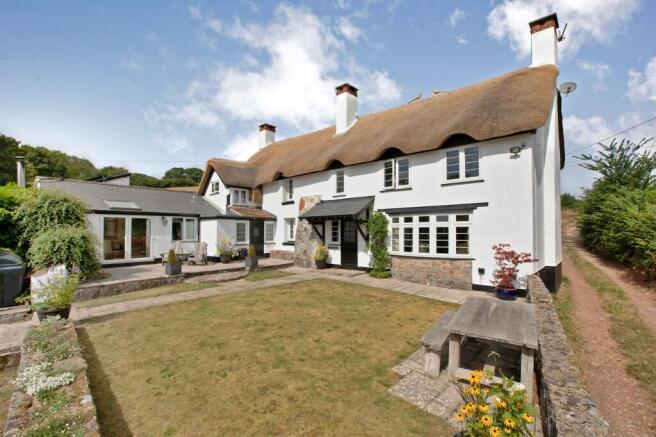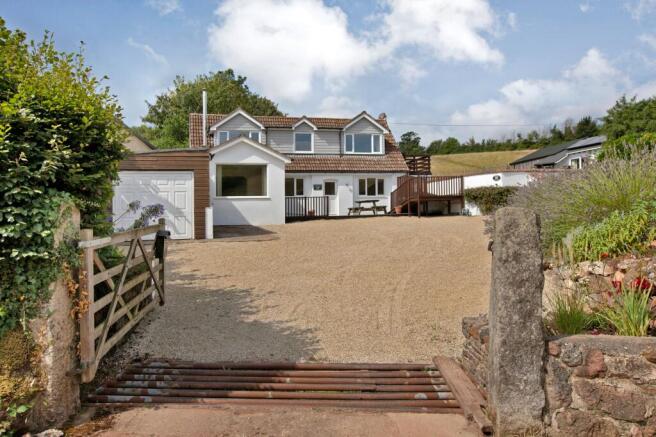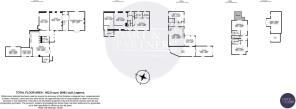
Ashcombe Road, Higher Dawlish Water, EX7
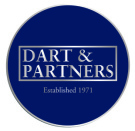
- PROPERTY TYPE
Detached
- BEDROOMS
4
- BATHROOMS
7
- SIZE
4,982 sq ft
463 sq m
- TENUREDescribes how you own a property. There are different types of tenure - freehold, leasehold, and commonhold.Read more about tenure in our glossary page.
Freehold
Key features
- A CHARMING RESIDENCE SET IN AN IDYLLIC AND YET CONVENIENT RURAL SETTING
- WONDERFUL VIEWS ACROSS THE PICTURESQUE ASHCOMBE VALLEY
- SPACIOUS RECEPTIONS, FOUR BEDROOMS AND FOUR BATH/SHOWER ROOMS (3 EN SUITES) WITHIN THE PRINCIPAL HOUSE
- SEPARATE DETACHED ANCILLARY COTTAGE WITH FREE FLOWING RECEPTIONS, THREE BEDROOMS, THREE BATH/SHOWER ROOMS (2 EN SUITES) AND ADJOINING GYM
- EXTENSIVE PARKING, USEFUL OUTBUILDINGS, MATURE GARDENS, HEATED SWIMMING POOL AND PADDOCK
- GOOD ACCESS TO THE EXE ESTUARY, COASTLINE AND BEACHES ALONG WITH FAST ACCESS TO MAJOR ROAD AND RAIL LINKS
Description
Two recently renovated properties sat within circa 4.21 Acres. Charming quintessential detached main house, plus a three-bedroom detached ancillary cottage. Both with fantastic far reaching countryside views. Heated 32 ft pool, mature gardens, and paddock—perfect blend of style and leisure.
Situation
Weston Cottage is perfectly set in the idyllic Ashcombe Valley and is approached by way of a private access lane with a bridge over Dawlish Water brook. Higher Dawlish Water is positioned around a mile from Dawlish town centre and the promenade.
Dawlish is a resort set on the south Devon coastline, famed for its expansive lawns beside a brook, and the black swans. The town offers many amenities, including a good range of independent shops and cafes. There is a superstore on the outskirts of the town. Educational facilities include a good range of primary schools, a community college offering secondary education and private education is available at well-regarded Trinity School, which is located around three miles away in the seaside town of Teignmouth.
Dawlish has a mainline link to London Paddington and commuter trains to Exeter and Torbay. There are many leisure facilities close by, with the town having a long sandy beach that stretches to Dawlish Warren with its nature reserve and 18-hole golf course to the east, and there are boating opportunities on the Exe estuary. Teignmouth Golf Course is also close by, being set on the Little Haldon Hills and there are a good range of footpaths and bridle ways nearby by for country walks etc including Long Lane which stretches towards Mamhead Park to the north.
The Cathedral city and county town of Exeter lies around 15 miles away with its wide range of facilities, private and public schools, international airport and red brick university.
Description
Weston Cottage is a beautiful, detached period residence set within and having wonderful views across the idyllic Ashcombe Valley. The property has quintessential external aesthetics with whitewashed rendered elevations set beneath a Devon thatch with brow windows. The house has undergone an extensive programme of renovation and refurbishment during 2025 to include the replacement of the thatch on the front elevation and ridge; high quality replacement double glazed windows and external doors have been fitted in the primary house and there has been extensive internal and external redecoration. Weston Cottage offers over 3000 square feet of versatile and charming family sized accommodation. In addition, the separate detached ancillary cottage, Little Weston, has over 1600 square feet of appealing accommodation providing excellent opportunities for home and income and cross generational living etc. The gardens and grounds are quite special with sweeping lawns, various entertaining terraces, a heated swimming pool, and summerhouse and an additional paddock with the grounds extending to around 4.21 acres in total.
Accommodation
To the front of the property there is an entrance canopy with a feature coach light. The part glazed entrance door opens to the welcoming Reception Hall from where stairs rise to the first floor and a panel door opens to a useful Utility Room with a butler sink and space for utility appliances. Double panel doors open to the Sitting Room, a lovely dual aspect space with feature ceiling beams and a bow window taking in wonderful views across the rolling meadows of the Ashcombe Valley. There is built-in shelving, a TV/audio unit and a chimney breast with an inset feature fireplace having a paved hearth and a grate for open fire, a beam over and a recess for the storage of logs beside. Additionally, there is a pull-down home cinema screen with projector. Also, from the reception hall double doors open to the Snug, this space also has feature beams and enjoys good views across nearby countryside. There is a feature slate fireplace with a raised heath and a grate for an open fire. There is a large built-in bench-style seat beneath and a door opens to the garden. There is a further ground floor Reception Hall/Boot room with an area of work surface with spaces for fridges etc. This space in turn opens to a lobby area with, coat hooks and a door opens to a modern ground floor Shower Room/WC, with a three-piece suite having a tiled shower cubicle and a built-in cupboard. Additionally, a stable door opens to the spacious Ground Floor Bedroom, this being dual aspect space overlooking the rear garden. There is a feature fireplace with exposed brickwork and a slate hearth, an open wardrobe area with hanging rail and a further built-in cupboard. The lobby area also opens to the Kitchen/Dining Room, a free-flowing space that provides and excellent “hub” for the house. There are ceramic floor tiles, and the kitchen area is fitted with a modern range of units with extensive cupboards and drawers, areas of laminate worksurface with tiled surrounds, there is a one and a quarter bowl composite sink unit, a built-in four-ring Bosch hob, a separate built-in double oven, a built-in dishwasher and a concealed fridge. Set above part of the kitchen area there is a gallery/study with a feature balustrade and timber flooring with this area opening to an external terrace which sits above the swimming pool. The dining area is a great entertaining space and has a part vaulted ceiling, timber flooring and a feature beam. This space also has wonderful views and also opens to the outside, providing a good sense of inside/outside living.
The FIRST FLOOR LANDING is set out in two parts and has a built-in cupboard, good views, exposed beams, a part vaulted ceiling and there are latch and panel doors to the principal first floor rooms. The Principal Bedroom is a lovely space with wonderful country views, there is a large built-in wardrobe with rustic timber doors and there is a modern En Suite Shower Room with full height tiling, ceramic floor tiles and a three-piece suite with a curved shower cubicle. Additionally, leading off the principal bedroom, there is a Study/Dressing Room with views across the meadow. The Second Bedroom is a spacious room with a high ceiling having exposed trusses and views across the garden and meadow. There is a stylish En Suite Shower Room having a large, tiled shower cubicle with dual controls, ceramic floor tiles and a fitted unit with cupboards and an inset Savoy wash hand basin. There is a large built-in shelved cupboard. The third bedroom is another attractive space having views across the gardens and meadow and stairs descend to a latch and panel door opening to a dual aspect En Suite Bathroom, which enjoys good views and has a modern three-piece suite with a deep panel bath.
Little Weston
The cottage is approached by way of a large, paved entrance terrace providing a good space for outdoor entertaining and for contemplating the idyllic surroundings. The Reception Hall has a tiled floor and timber panel doors opening to the ground floor rooms. There is an appealing dual aspect ground floor bedroom taking in good views across the valley with a built-in wardrobe. There is also a modern Ground Floor Shower, being fully tiled with a modern three-piece suite having a large shower cubicle with dual controls and a demist mirror. The Principal Reception/Kitchen Space is free flowing, has oak flooring and enjoys good views. The Kitchen area is fitted with a modern range of units having an integrated four ring gas hob with oven beneath. The sitting area has a large contemporary style log burning stove with an exposed flue and this space opens to the dining area which has a large picture window beautifully framing the views with patio doors opening to the terrace. Leading off this area there is a large versatile space, currently in use as a gym, with the space opening to the outside and housing a large thermal store as well as the wall mounted LPG gas boiler supplying heating to the cottage.
At first floor level the Landing Area has good views and a built-in cupboard. The Principal Bedroom is a dual aspect space with a large picture window enjoying outstanding country views and French doors open to a large External Terrace which sits above the pool/entertaining area. A panel door opens to an En Suite Shower Room with a modern three-piece suite and a demist mirror. The Second Bedroom at first floor level is a dual aspect space with good views and a panel door opens to an En Suite Bathroom, being fully tiled and having a three-piece suite with a shower over the panel bath and a demist mirror.
The Outbuildings
Adjoining and interconnecting with the cottage there is a Garage which has windows and an “up and over” door. Approached from the parking area there is a large timber Summer House with double timber glazed entrance doors. This space is unexpectedly large and has a vaulted ceiling and windows taking in some aspect. Set beside the summer house there is an open External Store for bins, etc. In addition, there is an External Boiler Room which houses the biomass boiler supplying heating to the main house, along with the swimming pool if required. There are additional timber sheds and stores, et cetera and there is a large timber Machine Shed set to the rear of the property.
The Gardens and Grounds
Weston cottage has a charming approach by way of a private lane with a bridge over Dawlish Water brook which serves just a handful of properties, and over which Weston Cottage has a right of access. A five-bar timber gate with a feature granite pillar beside opens to the expansive parking area, which has been recently re-laid to gravel and provides parking for numerous vehicles. From here a charming wisteria arch opens to the paved pathway which leads to the front of the property. Set on either side of this the front gardens are laid lead to well-kept areas of lawn, there are raised paved areas and an external log store, A further wisteria arch opens to a paved pathway which leads to the pool/entertaining terrace with the pool itself measuring approximately 10m x 5m x 1.5m and with the swimming pool area being partially enclosed by whitewashed walling and with further terraces and a barbecue area set above. Set to the rear and side of the property there are mature landscape gardens with timber terraces and broad sweeps of mature lawn which wrap around the property with the higher grounds and terrace being the perfect spot to contemplate the views. A six-bar metal gate opens to the gently sloping paddock which extends to approximately 3.85 acres with the gardens and grounds extending to around 4.1 acres in total. The paddock has natural boundaries with mature trees and hedges and is surrounded by rolling countryside, in addition there is a fire pit set on the higher ground in the paddock.
Services
Septic tank, biomass heating for the principal house and swimming pool, LPG heating for the annex, mains water supply.
Council Tax Band F for Weston Cottage and B for Little Weston.
EPC Rating: D
- COUNCIL TAXA payment made to your local authority in order to pay for local services like schools, libraries, and refuse collection. The amount you pay depends on the value of the property.Read more about council Tax in our glossary page.
- Band: F
- PARKINGDetails of how and where vehicles can be parked, and any associated costs.Read more about parking in our glossary page.
- Yes
- GARDENA property has access to an outdoor space, which could be private or shared.
- Yes
- ACCESSIBILITYHow a property has been adapted to meet the needs of vulnerable or disabled individuals.Read more about accessibility in our glossary page.
- Ask agent
Ashcombe Road, Higher Dawlish Water, EX7
Add an important place to see how long it'd take to get there from our property listings.
__mins driving to your place
Get an instant, personalised result:
- Show sellers you’re serious
- Secure viewings faster with agents
- No impact on your credit score
Your mortgage
Notes
Staying secure when looking for property
Ensure you're up to date with our latest advice on how to avoid fraud or scams when looking for property online.
Visit our security centre to find out moreDisclaimer - Property reference 7374ebbe-0ed6-416c-9cf9-7ecdcc11edbe. The information displayed about this property comprises a property advertisement. Rightmove.co.uk makes no warranty as to the accuracy or completeness of the advertisement or any linked or associated information, and Rightmove has no control over the content. This property advertisement does not constitute property particulars. The information is provided and maintained by Dart & Partners, Teignmouth. Please contact the selling agent or developer directly to obtain any information which may be available under the terms of The Energy Performance of Buildings (Certificates and Inspections) (England and Wales) Regulations 2007 or the Home Report if in relation to a residential property in Scotland.
*This is the average speed from the provider with the fastest broadband package available at this postcode. The average speed displayed is based on the download speeds of at least 50% of customers at peak time (8pm to 10pm). Fibre/cable services at the postcode are subject to availability and may differ between properties within a postcode. Speeds can be affected by a range of technical and environmental factors. The speed at the property may be lower than that listed above. You can check the estimated speed and confirm availability to a property prior to purchasing on the broadband provider's website. Providers may increase charges. The information is provided and maintained by Decision Technologies Limited. **This is indicative only and based on a 2-person household with multiple devices and simultaneous usage. Broadband performance is affected by multiple factors including number of occupants and devices, simultaneous usage, router range etc. For more information speak to your broadband provider.
Map data ©OpenStreetMap contributors.
