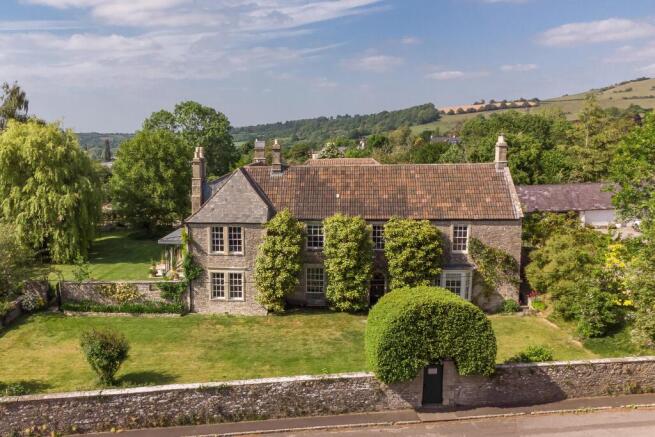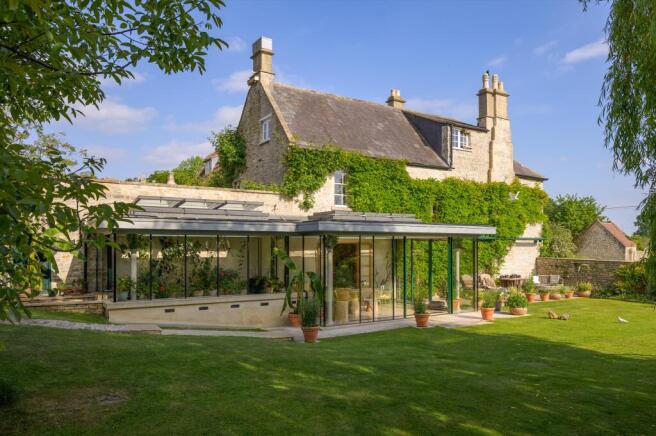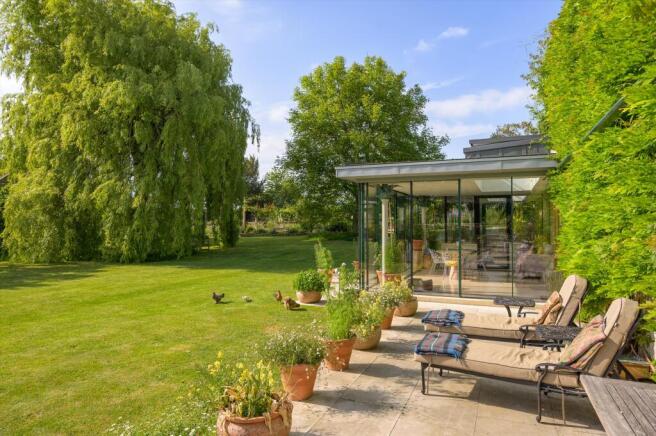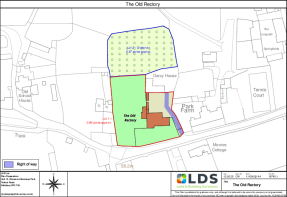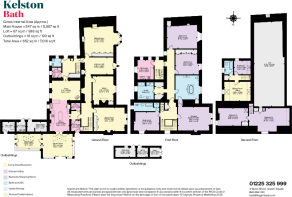
Kelston, Bath, Somerset, BA1

- PROPERTY TYPE
Detached
- BEDROOMS
7
- BATHROOMS
5
- SIZE
Ask agent
- TENUREDescribes how you own a property. There are different types of tenure - freehold, leasehold, and commonhold.Read more about tenure in our glossary page.
Freehold
Key features
- 7 bedrooms
- 4 reception rooms
- 5 bathrooms
- 0.89 acres
- Outbuildings
- Detached
- Garden
Description
The house opens into a black/white marble tiled hallway with the sitting room off to the right. It has an open fireplace of Bath stone and large bay sash window overlooking the front garden.
Further along the hall, past the study, the dining room leads off to the left and overlooks Kelston Park, the village hall and church. The dining room has been cleverly painted with trompe l’oeil panels to create the illusion of a library.
The kitchen has both a pantry and cold pantry. It was revamped in 2014 and has painted wooden cupboards, a Miele 6 induction hob, double Siemens oven and an integrated US-style fridge-freezer.
The kitchen has a see-saw layout, leading into a cosy snug at one end with wood burner for colder days, and a large open garden room for sunnier days at the other. A downstairs WC and utility room can be found off the snug. The garden room, which has underfloor heating, has double sliding doors opening onto the garden and terrace, perfect for outdoor entertaining. This all overlooks the west facing garden with weeping willow tree over a large lawn and the picking garden beyond.
The principal bedroom is at the top of the stairs. It is spacious and light with a south-facing outlook over Kelston Park. Adjoining the bedroom is a large dressingroom/ bathroom with free-standing bath. On the opposite side of the landing, west-facing over the garden, is a twin bedroom (Bedroom 2) with en suite bath and shower room.
Bedroom 3 is a large double, beautifully decorated in Lewis and Wood fabric and wallpaper with floor to ceiling fitted cupboards. Bedroom 4 is a generous twin bedroom with gas fireplace. There is a family bathroom with Bette bath and Matki shower. It is flanked by two airing cupboards.
Off the main landing, there are stairs to two further attic bedrooms (Bedrooms 5 & 6) and plenty of additional loft storage space. At the end of the main corridor, there is a doorway to a kitchenette and stairs up to a separate apartment with a single bedroom (Bedroom 7), sitting room/office, and bathroom perfect for visitors or carers.
The gardens of the Rectory have been lovingly developed. The walled front garden overlooking Kelston Park has beds of agapanthus, alliums and roses. Specimen trees have been planted to provide a succession of blossoms from winter throughout the spring.
A picket fenced “picking garden” has been created in the protected confines of the West Walled Garden, with raised beds allowing for the growing of a wide range of flowers, fruit and vegetables. Fruit and rose trees are grown successfully along the walls. In the NW corner, a shaded gazebo looks out over the garden with glimpses of surrounding countryside.
The courtyard at the rear of the house provides space for car parking dovetailed with trees and flowering shrubs. Swallows nest in the courtyard sheds.
There is an orchard of about 0.67 acres (Lot 2) Available by separate negotiation. It has a long poly tunnel, mixed fruit trees, garden shed and compost area. This is available to buy as a separate plot or with the house.
The house is situated on a quiet (no through) lane, within the Kelston Conservation Area and is further protected being in an area of Outstanding Natural Beauty. Nearby across farmland are the banks of the River Avon and the Bath-Bristol cycle path. The Cotswold Way runs through the hills behind the village. Bath city centre with its many facilities and amenities is just 4 miles away. A World Heritage site famed for its Georgian architecture and Roman heritage, Bath provides an extensive range of business, entertainment and cultural facilities along with two universities. There are well-regarded private and state schools nearby. A mainline railway links Bath to London Paddington (journey time from 75 mins).
Brochures
Brochure, DPS, The OMore Details- COUNCIL TAXA payment made to your local authority in order to pay for local services like schools, libraries, and refuse collection. The amount you pay depends on the value of the property.Read more about council Tax in our glossary page.
- Band: G
- LISTED PROPERTYA property designated as being of architectural or historical interest, with additional obligations imposed upon the owner.Read more about listed properties in our glossary page.
- Listed
- PARKINGDetails of how and where vehicles can be parked, and any associated costs.Read more about parking in our glossary page.
- Yes
- GARDENA property has access to an outdoor space, which could be private or shared.
- Yes
- ACCESSIBILITYHow a property has been adapted to meet the needs of vulnerable or disabled individuals.Read more about accessibility in our glossary page.
- Ask agent
Kelston, Bath, Somerset, BA1
Add an important place to see how long it'd take to get there from our property listings.
__mins driving to your place
Explore area BETA
Bath
Get to know this area with AI-generated guides about local green spaces, transport links, restaurants and more.
Get an instant, personalised result:
- Show sellers you’re serious
- Secure viewings faster with agents
- No impact on your credit score
Your mortgage
Notes
Staying secure when looking for property
Ensure you're up to date with our latest advice on how to avoid fraud or scams when looking for property online.
Visit our security centre to find out moreDisclaimer - Property reference BTH012513201. The information displayed about this property comprises a property advertisement. Rightmove.co.uk makes no warranty as to the accuracy or completeness of the advertisement or any linked or associated information, and Rightmove has no control over the content. This property advertisement does not constitute property particulars. The information is provided and maintained by Knight Frank, Bath. Please contact the selling agent or developer directly to obtain any information which may be available under the terms of The Energy Performance of Buildings (Certificates and Inspections) (England and Wales) Regulations 2007 or the Home Report if in relation to a residential property in Scotland.
*This is the average speed from the provider with the fastest broadband package available at this postcode. The average speed displayed is based on the download speeds of at least 50% of customers at peak time (8pm to 10pm). Fibre/cable services at the postcode are subject to availability and may differ between properties within a postcode. Speeds can be affected by a range of technical and environmental factors. The speed at the property may be lower than that listed above. You can check the estimated speed and confirm availability to a property prior to purchasing on the broadband provider's website. Providers may increase charges. The information is provided and maintained by Decision Technologies Limited. **This is indicative only and based on a 2-person household with multiple devices and simultaneous usage. Broadband performance is affected by multiple factors including number of occupants and devices, simultaneous usage, router range etc. For more information speak to your broadband provider.
Map data ©OpenStreetMap contributors.
