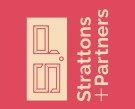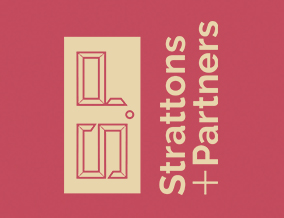
Battlefields, Bath

- PROPERTY TYPE
Apartment
- BEDROOMS
2
- BATHROOMS
1
- SIZE
1,017 sq ft
94 sq m
Key features
- Country residence
- Edge of Bath and Bristol
- Ground floor
- Terrace and communal gardens
- Two bedrooms
- High standard of finish
- Garage
- No chain
Description
Positioned at the top of Lansdown, the property combines the tranquillity of a rural setting with the convenience of being only four miles from the historic city of Bath and within reach of Bristol. Nearby amenities include Lansdown Golf Course, Bath Racecourse, and a selection of excellent schools. Venture to Bristol for the city or the lovely village of Doynton for a pint and meal at The Cross House or enjoy a breakfast at Lilliput Farm Kitchen on route to Marshfield. The location is a gateway to the Cotswold Villages.
With its location on Bath`s northern edge, the property is also perfectly placed for access to the M4 at Junction 18, making it ideal for commuting. The rural setting is perfect for those wanting a quieter environment and the Cotswold Way is almost on the doorstep.
The sweeping drive off Lansdown leads to the beautiful front facade and parking. A magnificent communal reception hall greets you, complete with a striking tessellated floor. The ground floor apartment itself is beautifully presented throughout. A welcoming entrance hall with storage leads into the elegant sitting room with floor to ceiling windows and stunning flooring. A door leads out to a terrace.
The kitchen, finished to the highest standard with Harvey Jones units and oak worktops, is complemented by Neff integrated appliances. There is ample room for a dining table, while large windows provide delightful views over the gardens. The inner hall leads to the bedrooms and shower room.
Bedroom one benefits from a dressing area with plenty of fitted wardrobe space. A generously sized second bedroom has plenty of room for a bed, desk and storage. The modern shower room completes the accommodation, tastefully fitted with a modern style.
The house has been carefully looked after by the share of freehold self-managing owners who all have long leases of 951 years. The roof and stone work on the building has been carefully refurbished and maintained. Pets are not allowed in the lease. The heating system is an oil fired communal system which was installed in 2020. The building benefits from a septic drainage system. Broadband is super fast with fibre to the premises giving 1 Gbps amazing connection. The gardens are maintained fortnightly from April to October. There is a guest room for overspill visitors.
The apartment also has a separate garage (no power at present but others have been connected) and there is a charging point for the building in the garage area for an electric car. There is also a storage room in the basement for this apartment.
This is a unique opportunity to own a stunning apartment close to Bath.
NB These lease details will need to be checked by your solicitor.
Share of Freehold
Lease 951 years remaining
Fees £190 a month
Entrance Hall - 11'11" (3.63m) x 3'10" (1.17m)
Entry phone. Cast iron radiator. Cloak cupboard.
Sitting Room - 17'11" (5.46m) x 15'0" (4.57m)
Floor to ceiling windows and door to terrace. Windows to side. Wood floors. Ornate cast iron radiators. Coved ceilings. Ceiling rose.
Kitchen Dining Room - 13'7" (4.14m) x 11'11" (3.63m)
Window to garden. Wall and base units with glass wall units for plates and glasses. Oak work tops with inset sink. Fitted Neff cooker and hob with cooker hood. Integrated microwave. Integrated fridge freezer. Integrated washing machine. Part tiled. Coved ceiling. Radiator.
Inner Hall - 5'8" (1.73m) x 2'9" (0.84m)
Tiled floor. Cornice. Leads to bedrooms and bathroom.
Bedroom One - 10'11" (3.33m) x 10'6" (3.2m)
Cupboard. Cast iron ornate radiator. Opens to dressing room.
Dressing Room - 12'0" (3.66m) x 5'3" (1.6m)
Windows. Fitted wardrobes to each side.
Bedroom Two - 17'9" (5.41m) x 6'9" (2.06m)
Window above desk area. Storage and recess lights over bed area. Ornate radiator. Storage area.
Shower Room
Window. Shower cubicle. Part tiled walls and tiled floor. LLWC. Hand basin. Heated towel rail. Coved. Back lit mirror.
Separate Garage - 19'10" (6.05m) x 8'7" (2.62m)
Located in a small rank of garages around and down from the parking area. Up and over door.
Terrace
Terrace adjacent to the sitting room is exclusive use for the apartment and overlooks the communal gardens.
Store Room
Each apartment has a locked store room in the communal basement area. (Approx 4m x 2m)
Communal Gardens
Park land gardens with mature trees, lawns and border. Views to Bristol and Wales. Agreement to access The Cotswold Way permitted by neighbouring house on driveway.
what3words /// satellite.grazed.ventures
Notice
Please note we have not tested any apparatus, fixtures, fittings, or services. Interested parties must undertake their own investigation into the working order of these items. All measurements are approximate and photographs provided for guidance only.
Brochures
Web Details- COUNCIL TAXA payment made to your local authority in order to pay for local services like schools, libraries, and refuse collection. The amount you pay depends on the value of the property.Read more about council Tax in our glossary page.
- Band: C
- PARKINGDetails of how and where vehicles can be parked, and any associated costs.Read more about parking in our glossary page.
- Garage,Off street
- GARDENA property has access to an outdoor space, which could be private or shared.
- Private garden
- ACCESSIBILITYHow a property has been adapted to meet the needs of vulnerable or disabled individuals.Read more about accessibility in our glossary page.
- Ask agent
Battlefields, Bath
Add an important place to see how long it'd take to get there from our property listings.
__mins driving to your place
Explore area BETA
Bath
Get to know this area with AI-generated guides about local green spaces, transport links, restaurants and more.
Get an instant, personalised result:
- Show sellers you’re serious
- Secure viewings faster with agents
- No impact on your credit score
Your mortgage
Notes
Staying secure when looking for property
Ensure you're up to date with our latest advice on how to avoid fraud or scams when looking for property online.
Visit our security centre to find out moreDisclaimer - Property reference 1230_STPL. The information displayed about this property comprises a property advertisement. Rightmove.co.uk makes no warranty as to the accuracy or completeness of the advertisement or any linked or associated information, and Rightmove has no control over the content. This property advertisement does not constitute property particulars. The information is provided and maintained by Strattons and Partners, Bath. Please contact the selling agent or developer directly to obtain any information which may be available under the terms of The Energy Performance of Buildings (Certificates and Inspections) (England and Wales) Regulations 2007 or the Home Report if in relation to a residential property in Scotland.
*This is the average speed from the provider with the fastest broadband package available at this postcode. The average speed displayed is based on the download speeds of at least 50% of customers at peak time (8pm to 10pm). Fibre/cable services at the postcode are subject to availability and may differ between properties within a postcode. Speeds can be affected by a range of technical and environmental factors. The speed at the property may be lower than that listed above. You can check the estimated speed and confirm availability to a property prior to purchasing on the broadband provider's website. Providers may increase charges. The information is provided and maintained by Decision Technologies Limited. **This is indicative only and based on a 2-person household with multiple devices and simultaneous usage. Broadband performance is affected by multiple factors including number of occupants and devices, simultaneous usage, router range etc. For more information speak to your broadband provider.
Map data ©OpenStreetMap contributors.





