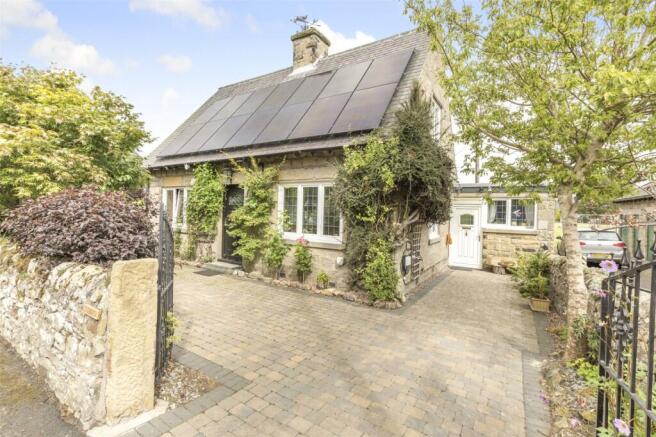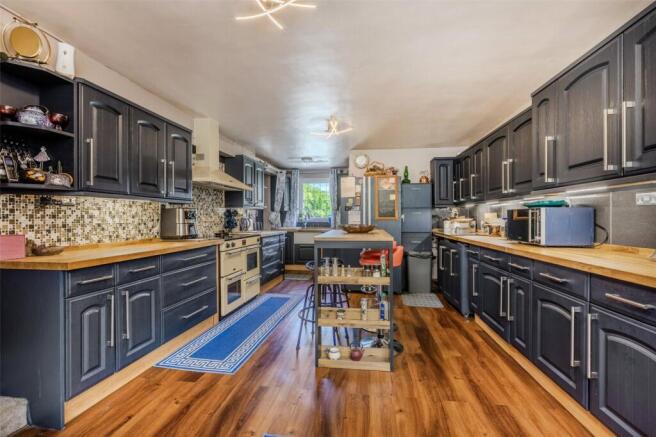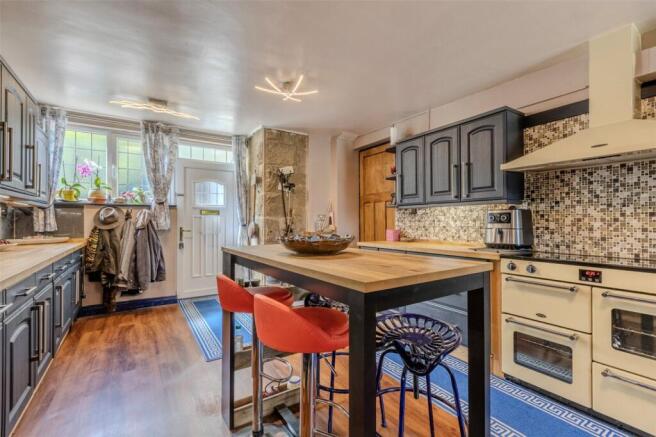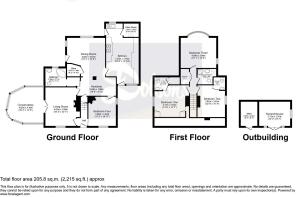Kirkwhelpington, Northumberland, NE19

- PROPERTY TYPE
Detached
- BEDROOMS
4
- BATHROOMS
2
- SIZE
Ask agent
- TENUREDescribes how you own a property. There are different types of tenure - freehold, leasehold, and commonhold.Read more about tenure in our glossary page.
Ask agent
Key features
- Over 2,200 sq.ft. of character-filled living space
- A 23-ft kitchen & breakfast room with central island.
- Cosy living room flowing into an octagonal conservatory
- Three double bedrooms upstairs, all with ensuite facilities
- Stylish bathrooms, including freestanding bath and separate showers
- Solar panels and a versatile outbuilding
- Landscaped gardens that wrap around the property
- Cobble-style driveway with ample off-street parking
- EPC Rating: TBC / Council Tax Band: E
Description
Nestled within the historic village of Kirkwhelpington, Ingledew is a characterful stone-built cottage that combines classic period features with generous accommodation across over 2,200 sq.ft. This much-loved home offers a rare blend of rustic charm and modern living, with solar panels, a versatile outbuilding, and a beautifully landscaped garden that wraps around the property. From the moment you step through the wrought iron gate into the stone-walled front garden, you’re met with a sense of warmth and welcome. Ivy and established planting frame the entrance, while cobbled-style pavers provide ample off-street parking.
Inside Ingledew and you are immediately struck by the generous proportions and warmth of character throughout. At the heart of the home lies an impressive 23-foot kitchen and breakfast room, fitted with an array of shaker-style cabinetry, rich wood countertops, and a central island perfect for informal meals and morning coffee. A traditional Range cooker adds to the rustic charm, while modern updates provide all the conveniences of contemporary living. The formal dining room, bathed in natural light from dual-aspect windows, offers the perfect setting for family gatherings and special occasions. A cosy yet spacious living room leads seamlessly through glazed doors to the octagonal conservatory — a wonderful year-round retreat overlooking the lush gardens. Also on the ground floor is a versatile fourth bedroom, currently used as a study, along with a stylish family bathroom complete with a freestanding bath and separate shower, as well as additional cloakroom and storage areas for added practicality. Upstairs, three generous double bedrooms, each with ensuite facilities, offer comfort and quietude, with the principal bedroom particularly spacious and welcoming. The first floor also benefits from a smartly finished shower room and separate WC, ideally positioned to serve the upper floor
accommodation.
This much-loved home offers a rare blend of rustic charm and modern living, with solar panels, a versatile outbuilding, and a beautifully landscaped garden that wraps around the property.
Entrance Hall
Entrance Vestibule
5.03m x 1.98m
Dining Room
4.62m x 4.57m
Kitchen
7.24m x 3.9m
Bedroom Four/Study
3.48m x 3.33m
Bathroom
2.5m x 2.16m
Living Room
4.62m x 3.68m
Conservatory
4.93m x 4.1m
Bedroom One
4.11m x 3.84m
Ensuite Shower Room
1.52m x 1.27m
Bedroom Two
3.8m x 3.53m
Ensuite Shower Room
1.7m x 1.55m
Bedroom Three
4.6m x 3.96m
Ensuite Shower Room
2.26m x 1.85m
Summer House
3.7m x 2.92m
Shed
2.82m x 2m
Disclaimer
OMBUDSMAN Dobson’s Residential Sales and Lettings are members of OEA (Ombudsman Estate Agents) and subscribe to the OEA Code of Practice. Disclaimer: The particulars are set out as a general outline only for the guidance of intended purchasers or lessees and do not constitute, nor constitute part of, an offer or contract: All descriptions, dimensions (measured approximately), reference to condition and necessary permissions for use and occupation, and other details are given without responsibility and any intending purchasers should not rely on them as statements of fact but must satisfy themselves by inspection or otherwise as to the correctness of each of them. Whilst we endeavour to make our sales particulars accurate and reliable, if there is anything of particular importance please contact the office and we will be pleased to check the information. Do so particularly if contemplating travelling some distance to view the property.
Referals
In accordance with the Estate Agents’ (Provision of Information) regulations 1991 and the Consumer Protection from Unfair Trading Regulations 2008, we are obliged to inform you that this Company may offer the following services to sellers and purchasers from which we may earn a related referral fee from on completion, in particular the referral of Conveyancing where typically we can receive an average fee of £100.00 incl of VAT, we receive a difference of £30.00 incl of VAT for the arrangement and administration of each EPC, with the referral of Surveying services we can typically receive an average fee of £90.00 incl VAT, with the referral of Mortgages and related products our average share of a commission from a broker is typically an average fee of £120.00 incl VAT, however this amount can be proportionally clawed back by the lender should the mortgage and/or related product(s) be cancelled early.
Material Information
EPC Rating: TBC Council Tax Band: E Local Authority - Northumberland County Council Flood Risk - River and Seas - Very Low Surface Water - Very Low Mobile Performance (based on calls indoors) EE 85% Three 76% O2 83% Vodafone 80% Broadband (estimated dowload speeds) Standard 19 mbps Superfast 80 mbps Ultrafast *no data* Broadband (estimated upload speeds) Standard 1 mbps Superfast 20 mbps Ultrafast *no data*
- COUNCIL TAXA payment made to your local authority in order to pay for local services like schools, libraries, and refuse collection. The amount you pay depends on the value of the property.Read more about council Tax in our glossary page.
- Band: E
- PARKINGDetails of how and where vehicles can be parked, and any associated costs.Read more about parking in our glossary page.
- Yes
- GARDENA property has access to an outdoor space, which could be private or shared.
- Yes
- ACCESSIBILITYHow a property has been adapted to meet the needs of vulnerable or disabled individuals.Read more about accessibility in our glossary page.
- Ask agent
Energy performance certificate - ask agent
Kirkwhelpington, Northumberland, NE19
Add an important place to see how long it'd take to get there from our property listings.
__mins driving to your place
Get an instant, personalised result:
- Show sellers you’re serious
- Secure viewings faster with agents
- No impact on your credit score
Your mortgage
Notes
Staying secure when looking for property
Ensure you're up to date with our latest advice on how to avoid fraud or scams when looking for property online.
Visit our security centre to find out moreDisclaimer - Property reference DEA250068. The information displayed about this property comprises a property advertisement. Rightmove.co.uk makes no warranty as to the accuracy or completeness of the advertisement or any linked or associated information, and Rightmove has no control over the content. This property advertisement does not constitute property particulars. The information is provided and maintained by Dobsons Estate Agents, Darras Hall. Please contact the selling agent or developer directly to obtain any information which may be available under the terms of The Energy Performance of Buildings (Certificates and Inspections) (England and Wales) Regulations 2007 or the Home Report if in relation to a residential property in Scotland.
*This is the average speed from the provider with the fastest broadband package available at this postcode. The average speed displayed is based on the download speeds of at least 50% of customers at peak time (8pm to 10pm). Fibre/cable services at the postcode are subject to availability and may differ between properties within a postcode. Speeds can be affected by a range of technical and environmental factors. The speed at the property may be lower than that listed above. You can check the estimated speed and confirm availability to a property prior to purchasing on the broadband provider's website. Providers may increase charges. The information is provided and maintained by Decision Technologies Limited. **This is indicative only and based on a 2-person household with multiple devices and simultaneous usage. Broadband performance is affected by multiple factors including number of occupants and devices, simultaneous usage, router range etc. For more information speak to your broadband provider.
Map data ©OpenStreetMap contributors.




