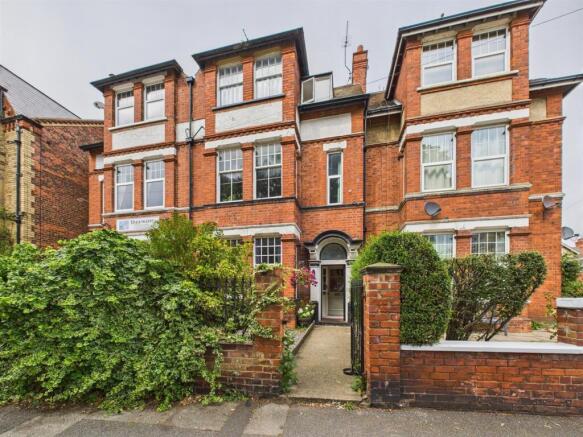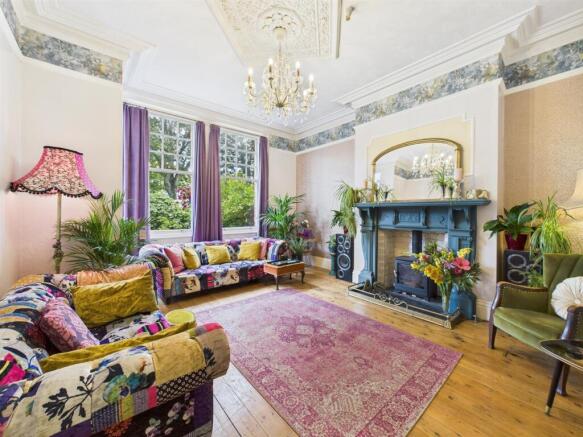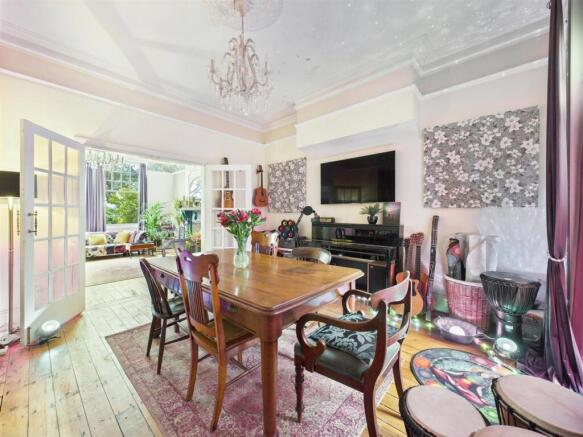Vernon Road, Bridlington

- PROPERTY TYPE
Terraced
- BEDROOMS
5
- BATHROOMS
3
- SIZE
Ask agent
- TENUREDescribes how you own a property. There are different types of tenure - freehold, leasehold, and commonhold.Read more about tenure in our glossary page.
Freehold
Key features
- A spacious & commanding house
- Six good size bedrooms
- Lounge
- Dining room
- Breakfast room
- Kitchen
- Garden room
- Three bathrooms
- Gardens
- Central location
Description
Welcome to Vernon Road in the coastal town of Bridlington, this commanding and spacious terraced house is a true gem that must be viewed to fully appreciate its offerings.
Boasting five well-proportioned bedrooms plus an office and three bathrooms, this property is perfectly suited for family living.
As you step inside, you will be greeted by a wealth of original features that add character and charm to the home. The elegant sash windows, intricate coving, and stunning ceiling roses create a sense of timeless beauty, while the high skirting boards and tiled flooring enhance the overall aesthetic. The inviting reception rooms provide ample space for relaxation and entertaining, making it an ideal setting for family gatherings or social events.
Situated on the north side of Bridlington, this property is just a few minutes' walk from the beautiful beach, allowing for leisurely strolls along the coast. Additionally, the convenient access to local shops, the town centre, local schools and facilities ensures that all your daily needs are within easy reach.
This delightful home offers a perfect blend of traditional elegance and modern convenience, making it an ideal family residence. With its spacious layout and central location, it presents an exceptional opportunity for those seeking a new home in Bridlington. Do not miss the chance to explore this remarkable property; it truly is a must-see!
Entrance: - Door into inner lobby, period tiled wall. Door into inner hall, period tiled floor, cast iron radiator and understairs storage cupboard.
Lounge: - 4.83m x 4.30m (15'10" x 14'1") - A spacious front facing room, inset multi fuel burning stove with period wood surround, stripped floor boards, sash bay window and double doors into the dining room.
Dining Room: - 4.21m x 3.80m (13'9" x 12'5") - A rear facing room, stripped floorboards, column radiator and upvc double glazed French doors onto the garden.
Breakfast Room: - 4.33m x 3.08m (14'2" x 10'1") - A rear facing room, inset multi fuel burning stove with tiled inset and wood surround. Painted floor boards, upvc double glazed window and two cast iron radiators.
Kitchen: - 4.11m x 3.45m (13'5" x 11'3") - Fitted with a range of base and wall units, Belfast double sink unit, electric oven, floor tiled, upvc double glazed window, plumbing for dishwasher and washing machine.
Garden Room/Utility: - 3.61m x 3.33m (11'10" x 10'11") - A rear facing room
First Floor: - A spacious landing, central heating radiator.
Bedroom: - 5.79m x 4.79m (18'11" x 15'8") - A spacious front facing room, period fireplace, upvc double glazed window, sash bay window, built in wardrobes and two cast iron radiators. Double doors into the en-suite bathroom.
En-Suite: - 4.20m x 3.87m (13'9" x 12'8") - Comprises free standing bath, shower cubicle with plumbed in shower over, wc and double wash hand basin with vanity unit. Part wall tiled, painted floor boards, fitted storage cupboard, sash window and central heating radiator.
Bedroom: - 3.55m x 3.46m (11'7" x 11'4") - A rear facing double room, painted floorboards, upvc double glazed window and central heating radiator.
Bathroom: - 2.46m x 2.03m (8'0" x 6'7") - Comprises bath with shower attachment, shower cubicle with electric shower, wc and wash hand basin. Full wall tiled, sash window and cast iron radiator.
Wc: - 1.53m x 0.92m (5'0" x 3'0") - Wc, tiled floor and central heating radiator.
Second Floor: - Velux window and two central heating radiators.
Bedroom: - 4.93m x 3.12m (16'2" x 10'2") - A front facing double room, built in shelves, painted floor boards and two sash windows.
Bedroom: - 4.22m x 3.46m (13'10" x 11'4") - A rear facing double room, sash window and central heating radiator.
Bedroom: - 4.69m x 3.08m (15'4" x 10'1") - A rear facing double room, sash window and central heating radiator.
Office: - 2.92m x 2.15m (9'6" x 7'0") - A front facing single room, painted floor boards, single glazed window and central heating radiator.
Bathroom: - 1.89m x 1.66m (6'2" x 5'5") - Comprises, shower cubicle with electric shower over, wc and wash hand basin. Full wall tiled, extractor and upvc double glazed window.
Exterior: - To the front of the property is a walled garden with slate, borders of shrubs and bushes.
Garden: - To the rear of the property is a walled garden with lawn, pebbled areas, gazebo,borders of shrubs and bushes.
Notes: - Council tax band: D
Purchase Procedure - On acceptance of any offer in order to comply with current Money Laundering Regulations we will need to see both I.D and proof of funds before we can progress with the sale and send the memorandum of sale.
General Notes: - All measurements are approximate and are not intended for carpet dimensions etc. Nicholas Belt (Estate Agency) Ltd have not tested any gas or electrical heating systems, individual heaters, appliances, showers, glazed units, alarms etc. Therefore purchasers should satisfy themselves that any such item is in working order by means of a survey, inspection etc before entering into any legal commitment. PURCHASE PROCEDURE: If after viewing the above property you wish to purchase please contact our office where the staff will be pleased to answer any queries and record your interest. This should be done before contacting any Building Society, Bank, Solicitor or Surveyor. Any delay may result in the property being sold to another interested party and valuation fees and legal expenses are then incurred unnecessarily.
Brochures
Vernon Road, BridlingtonBrochureBrochure- COUNCIL TAXA payment made to your local authority in order to pay for local services like schools, libraries, and refuse collection. The amount you pay depends on the value of the property.Read more about council Tax in our glossary page.
- Band: D
- PARKINGDetails of how and where vehicles can be parked, and any associated costs.Read more about parking in our glossary page.
- Ask agent
- GARDENA property has access to an outdoor space, which could be private or shared.
- Yes
- ACCESSIBILITYHow a property has been adapted to meet the needs of vulnerable or disabled individuals.Read more about accessibility in our glossary page.
- Ask agent
Vernon Road, Bridlington
Add an important place to see how long it'd take to get there from our property listings.
__mins driving to your place
Get an instant, personalised result:
- Show sellers you’re serious
- Secure viewings faster with agents
- No impact on your credit score
Your mortgage
Notes
Staying secure when looking for property
Ensure you're up to date with our latest advice on how to avoid fraud or scams when looking for property online.
Visit our security centre to find out moreDisclaimer - Property reference 34125203. The information displayed about this property comprises a property advertisement. Rightmove.co.uk makes no warranty as to the accuracy or completeness of the advertisement or any linked or associated information, and Rightmove has no control over the content. This property advertisement does not constitute property particulars. The information is provided and maintained by Belt Estate Agency, Bridlington. Please contact the selling agent or developer directly to obtain any information which may be available under the terms of The Energy Performance of Buildings (Certificates and Inspections) (England and Wales) Regulations 2007 or the Home Report if in relation to a residential property in Scotland.
*This is the average speed from the provider with the fastest broadband package available at this postcode. The average speed displayed is based on the download speeds of at least 50% of customers at peak time (8pm to 10pm). Fibre/cable services at the postcode are subject to availability and may differ between properties within a postcode. Speeds can be affected by a range of technical and environmental factors. The speed at the property may be lower than that listed above. You can check the estimated speed and confirm availability to a property prior to purchasing on the broadband provider's website. Providers may increase charges. The information is provided and maintained by Decision Technologies Limited. **This is indicative only and based on a 2-person household with multiple devices and simultaneous usage. Broadband performance is affected by multiple factors including number of occupants and devices, simultaneous usage, router range etc. For more information speak to your broadband provider.
Map data ©OpenStreetMap contributors.




