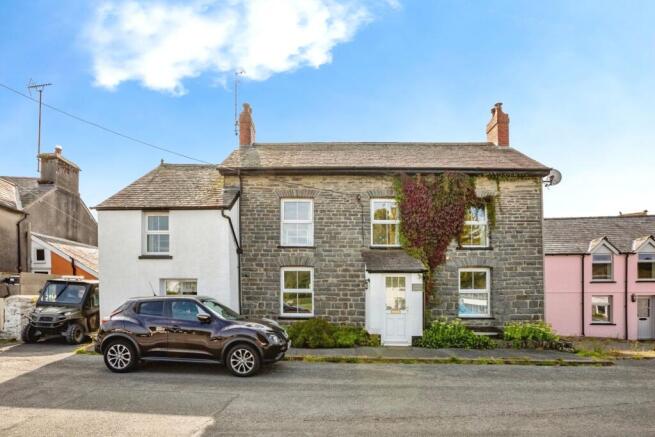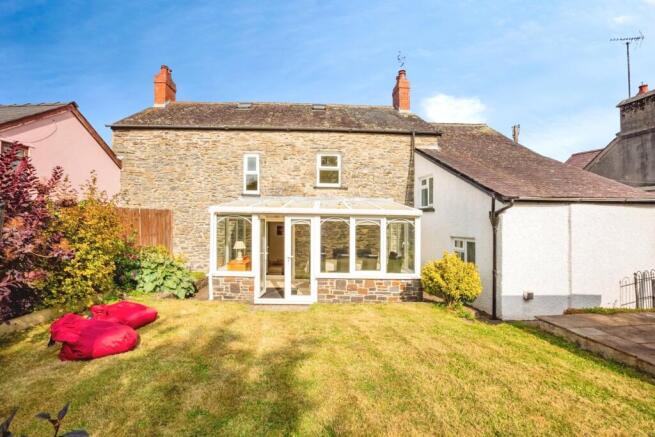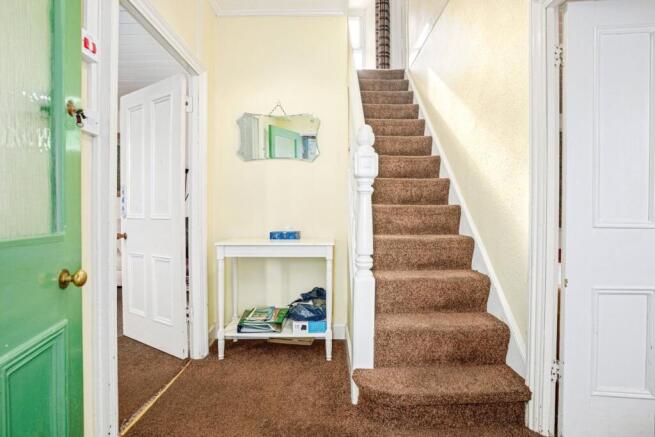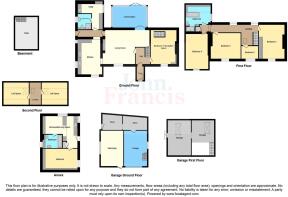Llangeitho, Tregaron, SY25

- PROPERTY TYPE
Detached
- BEDROOMS
5
- BATHROOMS
2
- SIZE
Ask agent
- TENUREDescribes how you own a property. There are different types of tenure - freehold, leasehold, and commonhold.Read more about tenure in our glossary page.
Freehold
Key features
- 5 Bedrooms
- 2 Reception Rooms
- 2 Bathrooms
- Seperate 1 Bedroom Annexe!
- Loft Conversion
- Private Garden
- Detached Garage
- Private Driveway
- Rural Location
Description
We are delighted to offer this spacious five-bedroom detached family home, complete with a separate one-bedroom annexe. Situated in the sought-after village of Llangeitho, the property provides generous accommodation, ideal for families or multi-generational living.
This property boasts four double bedrooms, one single bedroom, a spacious living room, conservatory, kitchen/dining room, utility room, shower room, family bathroom, cellar, and a loft conversion.
The separate annexe includes one double bedroom, a bathroom, and an open-plan living and kitchen area — ideal for guests, extended family, or use as a holiday let.
Externally, the home benefits from a private driveway, a single garage, a block-built workshop, and a private enclosed garden — perfect for relaxing or entertaining.
Llangeitho and the surrounding villages offer a welcoming rural lifestyle with essential local amenities such as village shops, cafes, pubs, and primary schools, along with a strong sense of community and access to scenic countryside walks. Llangeitho itself is a peaceful village with a rich history and local charm. Just 4.5 miles away (approx. 10 minutes), Tregaron offers further services including a secondary school, health centre, and local shops. Lampeter, around 10 miles away (approx. 20 minutes), provides supermarkets, a university campus, leisure facilities, and a wider range of amenities. The vibrant coastal town of Aberystwyth is approximately 17 miles away (30–35 minutes), offering a university, hospital, national rail links, large supermarkets, beaches, and a variety of cultural and recreational attractions.
Auctioneer Comments:
This property is offered through Modern Method of Auction. Should you view, offer or bid your data will be shared with the Auctioneer, iamsold Limited.
This method requires both parties to complete the transaction within 56 days, allowing buyers to proceed with mortgage finance (subject to lending criteria, affordability and survey).
The buyer is required to sign a reservation agreement and make payment of a non-refundable Reservation Fee of 4.5% of the purchase price including VAT, subject to a minimum of £6,600.00 including VAT. This fee is paid in addition to purchase price and will be considered as part of the chargeable consideration for the property in the calculation for stamp duty liability. Buyers will be required to complete an identification process with iamsold and provide proof of how the purchase would be funded.
Services may be recommended by the Agent or Auctioneer in which they will receive payment from the service provider if the service is taken. Payment varies but will be no more than £450.00. These services are optional.
The property is offered for sale through the Modern Method of Auction with is operated by IAMSOLD Limited.
MAIN HOUSE
Ground Floor
Hallway
Accessed through the entrance porch, this area has carpeted flooring, access to the fuse box, and stairs leading to the upper floor.
Living Room
5.88m x 2.24m
The living room has carpeted flooring, a front-facing double-glazed window, and an exposed stone wall around the original fireplace, which is operational but currently boarded
Conservatory
4.43m x 2.71m
Accessed from the living room, the conservatory features a rear exposed stone wall, tiled flooring, spot lighting, fitted blinds, and French doors opening to the garden.
Kitchen
4.47m x 3.01m
The kitchen features a tiled floor and a range of stylish modern base and wall units. It includes a stainless-steel range with a 6-ring ceramic hob and double oven, a fitted cooker hood, an integrated fridge, and slide-out herb racks. Additional features include spot lighting, a radiator, a single drainer sink, and double-glazed windows facing both front and side.
Utility Room
4m x 3.01m
Featuring tile flooring, wall and floor cupboards, a side-facing double-glazed window, and a wall-mounted radiator. It includes a stainless-steel sink with drainer, plumbing for a washing machine, and houses the Worcester fired oil boiler.
Shower Room
1.78m x 2.02m
includes a fitted shower, toilet, and wash basin, with a side-facing frosted double glazed window. It has tiled flooring, a wall-mounted heated towel rail, and built-in storage.
Bedroom 1/ Reception Room
4.54m x 3.45m
features wooden flooring, two exposed stone walls, a front-facing double-glazed window, and a wall-mounted radiator. With an operational fireplace, built-in shelving and cupboards, and cellar access, it provides a flexible space suitable for various uses.
Cellar
4.29m x 3.05m
The cellar has limited head height and includes a radiator and power supply.
First Floor
Bedroom 2
4.54m x 3.45m
A double bedroom with carpeted flooring, front-facing double-glazed windows, built-in wardrobes, two exposed wooden beams, and a wall-mounted radiator.
Bedroom 3
4.49m x 3.01m
Double bedroom with carpeted flooring, a wall-mounted radiator, front-facing double-glazed window, and exposed wooden beams.
Bedroom 4
3.88m x 3.42m
Double bedroom with carpeted flooring, wall-mounted radiator, and front-facing double-glazed window.
Bedroom 5
2.24m x 1.7m
Single bedroom with carpeted flooring and a front-facing double-glazed window.
Bathroom
3.28m x 3.26m
The family bathroom features plenty of storage units, a wash basin, toilet, walk-in shower, separate jet bath, a side-facing frosted double-glazed window, a heated wall-mounted towel rail, and a wall-mounted radiator.
Loft
3.52m x 3.03m
The loft spaces are accessed by a ladder from the hallway and offer two spacious rooms with carpeted flooring, vaulted ceilings, and two rear-facing Velux windows.
ANNEXE
Bedroom 1
4.86m x 2.81m
double bedroom featuring carpeted flooring and a front-facing double-glazed window.
Living Room/ Kitchen
4.69m x 4.21m
This open plan kitchen, living, and dining area features laminated flooring, double-glazed windows, and a central island for extra storage. The kitchen includes wall and floor units, a stainless-steel sink, and a gas cooker. There's also a wall-mounted electric radiator and built-in shelving for added convenience.
Bathroom
2.6m x 1.7m
The bathroom features tiled flooring, a wall-mounted heated towel rail, a wash basin, toilet, and a bathtub with an overhead shower. Rear-facing frosted double-glazed windows provide privacy while allowing natural light in.
EXTERNAL
Outbuildings
The property boasts two outbuildings: the first is a garage (4.75m x 2.85m) with an up-and-over door, power and electricity, and a ladder providing access to the loft space. The second is a block-built workshop (4.75m x 3.06m), complete with countertops, storage, power, and lighting.
Garden
To the rear of the property is a private, enclosed garden featuring well-kept lawns, raised beds, and a raised patio area with a pergola. A side gate provides access to the driveway.
Services
We have been advised that the property benefits from mains electricity, water, and sewerage, with oil-fired central heating. The annexe is similarly connected but is heated via electric heaters. EER: 40 (E) Council Tax: The main house was previously rated as Band D, and the annexe as Band A. However, both are currently registered for business rates as they are being used as holiday lets.
- COUNCIL TAXA payment made to your local authority in order to pay for local services like schools, libraries, and refuse collection. The amount you pay depends on the value of the property.Read more about council Tax in our glossary page.
- Band: D
- PARKINGDetails of how and where vehicles can be parked, and any associated costs.Read more about parking in our glossary page.
- Yes
- GARDENA property has access to an outdoor space, which could be private or shared.
- Yes
- ACCESSIBILITYHow a property has been adapted to meet the needs of vulnerable or disabled individuals.Read more about accessibility in our glossary page.
- Ask agent
Llangeitho, Tregaron, SY25
Add an important place to see how long it'd take to get there from our property listings.
__mins driving to your place
Get an instant, personalised result:
- Show sellers you’re serious
- Secure viewings faster with agents
- No impact on your credit score
Your mortgage
Notes
Staying secure when looking for property
Ensure you're up to date with our latest advice on how to avoid fraud or scams when looking for property online.
Visit our security centre to find out moreDisclaimer - Property reference LAM230050. The information displayed about this property comprises a property advertisement. Rightmove.co.uk makes no warranty as to the accuracy or completeness of the advertisement or any linked or associated information, and Rightmove has no control over the content. This property advertisement does not constitute property particulars. The information is provided and maintained by John Francis, Lampeter. Please contact the selling agent or developer directly to obtain any information which may be available under the terms of The Energy Performance of Buildings (Certificates and Inspections) (England and Wales) Regulations 2007 or the Home Report if in relation to a residential property in Scotland.
Auction Fees: The purchase of this property may include associated fees not listed here, as it is to be sold via auction. To find out more about the fees associated with this property please call John Francis, Lampeter on 01570 940414.
*Guide Price: An indication of a seller's minimum expectation at auction and given as a “Guide Price” or a range of “Guide Prices”. This is not necessarily the figure a property will sell for and is subject to change prior to the auction.
Reserve Price: Each auction property will be subject to a “Reserve Price” below which the property cannot be sold at auction. Normally the “Reserve Price” will be set within the range of “Guide Prices” or no more than 10% above a single “Guide Price.”
*This is the average speed from the provider with the fastest broadband package available at this postcode. The average speed displayed is based on the download speeds of at least 50% of customers at peak time (8pm to 10pm). Fibre/cable services at the postcode are subject to availability and may differ between properties within a postcode. Speeds can be affected by a range of technical and environmental factors. The speed at the property may be lower than that listed above. You can check the estimated speed and confirm availability to a property prior to purchasing on the broadband provider's website. Providers may increase charges. The information is provided and maintained by Decision Technologies Limited. **This is indicative only and based on a 2-person household with multiple devices and simultaneous usage. Broadband performance is affected by multiple factors including number of occupants and devices, simultaneous usage, router range etc. For more information speak to your broadband provider.
Map data ©OpenStreetMap contributors.







