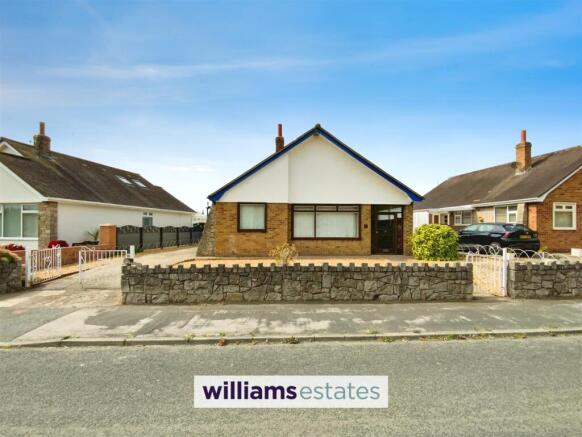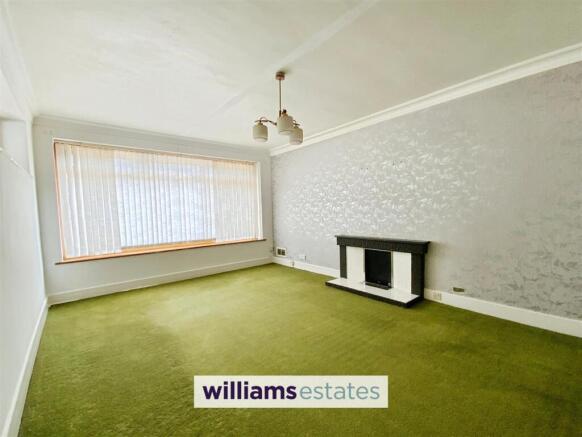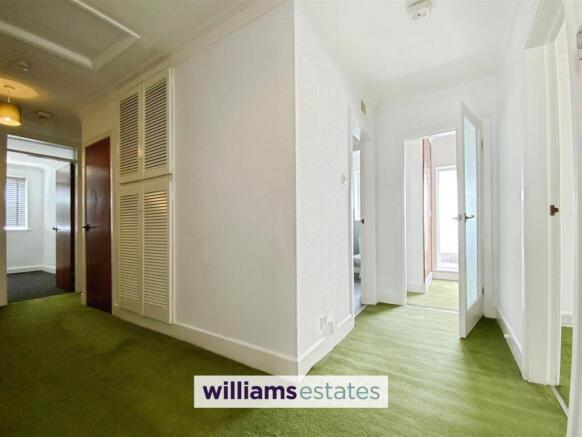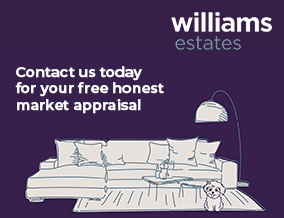
Rhuddlan

- PROPERTY TYPE
Detached Bungalow
- BEDROOMS
3
- BATHROOMS
1
- SIZE
Ask agent
- TENUREDescribes how you own a property. There are different types of tenure - freehold, leasehold, and commonhold.Read more about tenure in our glossary page.
Freehold
Key features
- 3 Bed Detached Bungalow with drive & Garage
- Village location, close to all amenities
- Requires some moderising
- Spacious lounge
- Kitchen & Dining Room
- Gas - Warm air heating & water system
- Bathroom & two toilets
- EPC is tbc
- Freehold
- Council Tax Band: E
Description
Entrance Porch - 13' 2'' x 5' 3'' (4.01m x 1.60m) - Having obscure side windows, feature stone wall & arched timber framed double doors providing access into the hallway.
Hall - Having a full length side window, double built in storage cupboard and glazed door giving access into the main hallway
Main Hallway - Having a loft access hatch, storage cupboard, gas warm air heating boiler and cloaks cupboard.
Lounge - 16' 10'' x 11' 11'' (5.13m x 3.63m) - This spacious living room has a fire surround and hardwood window that looks over the front garden.
Kitchen - 3.18 x 2.62 (10'5" x 8'7") - Fitted wall, base and drawer units, worktop surfaces, wall tiles, eye level built in oven, four ring gas hob with extractor fan over, stainless steel single sink with mixer tap, side window, breakfast bar, door leading into the side utility porch plus there is a sliding door allowing access into the dining room.
Utility Porch - 10' 4'' x 3' 5'' (3.15m x 1.04m) - Having plumbing for a washing machine, tiled flooring, glazed windows to the front and side and obscure glazed door.
Dining Room - 11' 6'' x 8' 8'' (3.50m x 2.64m) - Having windows to the front and laminate flooring.
Bedroom 1 - 14' 11'' x 9' 11'' (4.54m x 3.02m) - This double bedroom has window looking towards the back garden and a door leads to a handy en-suite toilet.
En-Suite Toilet - 2' 7'' x 3' 11'' (0.79m x 1.19m) - Comprising of a wall hung wash hand basin, push button toilet, extractor fan and has a feature circular shaped front window.
Bedroom 2 - 12' 10'' x 9' 11'' (3.91m x 3.02m) - Another double bedroom with a window to the rear.
Bedroom 3 - 10' 4'' x 7' 6'' (3.15m x 2.28m) - Having a window looking towards the rear enclosed garden.
Bathroom - 5' 2'' x 9' 10'' (1.57m x 2.99m) - Comprising of a pedestal wash hand basin, panelled bath with mixer shower & shower over, modern wall tiles, laminate flooring, obscure window to the side.
Separate Toilet - 3' 0'' x 5' 5'' (0.91m x 1.65m) - Comprising of a push button toilet with water hose, modern wall panelling to dado rail height, laminate flooring and obscure window to the side.
Outside - Double gates give access to a driveway that leads down the side of the bungalow and upto a detached garage. The main front garden offers a low maintenance garden, being laid with golden gravel.
The rear offers a sunny aspect garden, maily lawn with concrete patio area. Rear privacy hedge plus the benefit of having a rear store room with glazed door and rear window.
Garage - Up and over entrance door, side window and timber side door.
Directions - Proceed onto Vale Road that in turn leads onto Rhuddlan Road. Continue over the next two roundabouts and head into Rhuddlan. Turn right onto Maes Y Bryn then first left onto Fairlands Crescent. This bungalow can be located on your right hand side.
Brochures
RhuddlanBrochure- COUNCIL TAXA payment made to your local authority in order to pay for local services like schools, libraries, and refuse collection. The amount you pay depends on the value of the property.Read more about council Tax in our glossary page.
- Band: E
- PARKINGDetails of how and where vehicles can be parked, and any associated costs.Read more about parking in our glossary page.
- Garage
- GARDENA property has access to an outdoor space, which could be private or shared.
- Yes
- ACCESSIBILITYHow a property has been adapted to meet the needs of vulnerable or disabled individuals.Read more about accessibility in our glossary page.
- Ask agent
Energy performance certificate - ask agent
Rhuddlan
Add an important place to see how long it'd take to get there from our property listings.
__mins driving to your place
Get an instant, personalised result:
- Show sellers you’re serious
- Secure viewings faster with agents
- No impact on your credit score
Your mortgage
Notes
Staying secure when looking for property
Ensure you're up to date with our latest advice on how to avoid fraud or scams when looking for property online.
Visit our security centre to find out moreDisclaimer - Property reference 34125233. The information displayed about this property comprises a property advertisement. Rightmove.co.uk makes no warranty as to the accuracy or completeness of the advertisement or any linked or associated information, and Rightmove has no control over the content. This property advertisement does not constitute property particulars. The information is provided and maintained by Williams Estates, Rhyl. Please contact the selling agent or developer directly to obtain any information which may be available under the terms of The Energy Performance of Buildings (Certificates and Inspections) (England and Wales) Regulations 2007 or the Home Report if in relation to a residential property in Scotland.
*This is the average speed from the provider with the fastest broadband package available at this postcode. The average speed displayed is based on the download speeds of at least 50% of customers at peak time (8pm to 10pm). Fibre/cable services at the postcode are subject to availability and may differ between properties within a postcode. Speeds can be affected by a range of technical and environmental factors. The speed at the property may be lower than that listed above. You can check the estimated speed and confirm availability to a property prior to purchasing on the broadband provider's website. Providers may increase charges. The information is provided and maintained by Decision Technologies Limited. **This is indicative only and based on a 2-person household with multiple devices and simultaneous usage. Broadband performance is affected by multiple factors including number of occupants and devices, simultaneous usage, router range etc. For more information speak to your broadband provider.
Map data ©OpenStreetMap contributors.






