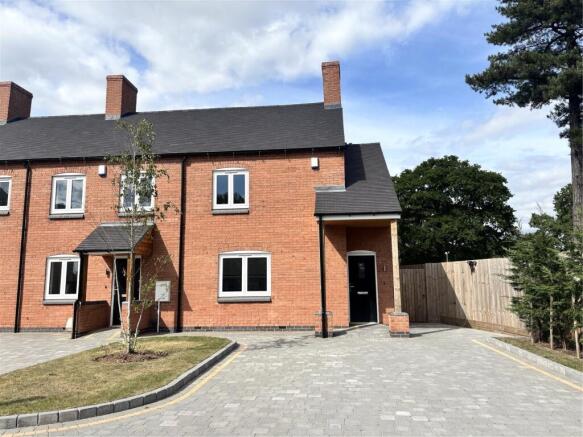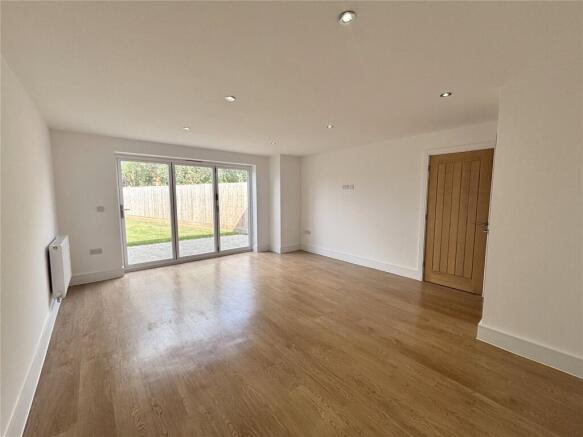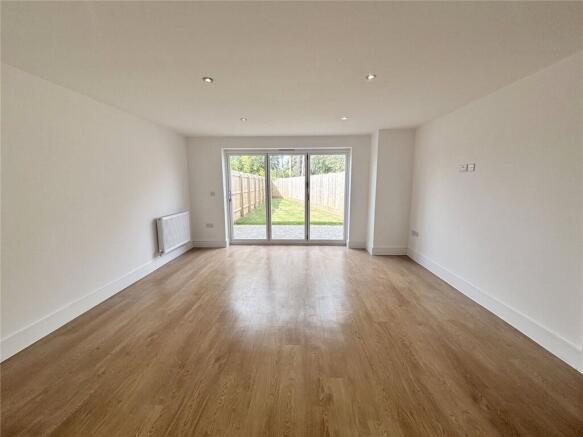Ivetsey Mews, Ivetsey Bank, Wheaton Aston, ST19

Letting details
- Let available date:
- Ask agent
- Deposit:
- £1,615A deposit provides security for a landlord against damage, or unpaid rent by a tenant.Read more about deposit in our glossary page.
- Min. Tenancy:
- Ask agent How long the landlord offers to let the property for.Read more about tenancy length in our glossary page.
- Let type:
- Long term
- Furnish type:
- Ask agent
- Council Tax:
- Ask agent
- PROPERTY TYPE
Mews
- BEDROOMS
2
- BATHROOMS
2
- SIZE
Ask agent
Key features
- End Mews House
- Two Bedrooms
- LPG Flow Gas Central Heating
- Fully Double Glazed
- Fully Integrated Dining kitchen
- Lounge
- Extensive Parking to the front of the main building
- Passive fresh air ventilation system installed throughout
Description
This TWO BEDROOMED end mews house offers STYLISH SPACIOUS accommodation located on an exclusive private development on the edge of Wheaton Aston with amazing links to the A5, M6 and M54
Ground Floor
Reception Hall
With composite double glazed access door, wood veneer floor, radiator, down lighters and ceiling mounted smoke alarm.
Cloakroom
Fitted with White suite incorporating low flush WC, hand basin with mixer taps, tiled splashguard with cupboard below, wall mounted chrome heated towel rail, extractor fan and wood veneer floor.
Lounge
4.42m x 5.26m (14' 6" x 17' 3")
With double glazed bi-fold doors to rear garden, wood veneer floor, two radiators, down lighters, television aerial point and built in storage cupboard.
Dining Kitchen
3.18m x 3.56m (10' 5" x 11' 8")
Fitted with a range of base units, drawers, laminate work surfaces, wall cupboards, wine rack, inset sink with mixer taps, electric built in oven, induction hob with oven hood/extractor over, integrated fridge freezer, integrated washer dryer, integrated automatic dishwasher, upright storage cupboard, wood veneer floor, down lighters and UPVC close casement double glazed windows.
First Floor
Landing
With radiator, airing cupboard housing the Worcester LPG fired combination condensing central heating boiler, UPVC close casement window with secondary double glazing.
Bedroom One
3.38m x 4.06m (11' 1" x 13' 4")
With UPVC double glazed close casement window, radiator and television aerial point.
Ensuite Shower Room
Fitted with White suite incorporating fully tiled shower cubicle with shower mixer taps over, low flush WC, hand basin with mixer taps, tiled splashguard and cupboard below, wall mounted chrome heated towel rail and down lights.
Bedroom Two
4.42m x 3.53m (14' 6" x 11' 7")
With two UPVC double glazed close casement windows, radiator and television aerial point.
Bathroom
2.26m x 2.13m (7' 5" x 7' 0")
Fitted with a White suite incorporating low flush WC, hand basin with mixer taps and cupboard below, panelled bath with mixer taps, glass shower screen and shower mixer taps over, down lighters, shaver point and wall mounted chrome heated towel rail.
Outside
The rear garden incorporates lawns, cold water tap, outside lights, block paved patio, side gated pedestrian access and the rear garden is enclosed with close board fencing. The property is approached via block paviour drive/parking area to the front of the main building.
.
LPG FlOW GAS CENTRAL HEATING – is installed. SERVICES - Mains water and electricity are available. DRAINAGE - to a private system. Council Tax Band - To be confirmed. TENANCY TERMS – A 12 months Assured Shorthold Tenancy is envisaged at a rent of £1,400.00 per calendar month. The ingoing tenant will be required to pay a deposit of £1,615.00. APPLYING TO RENT THIS PROPERTY - If you are interested in applying for this property you will need to complete an application form and pay a holding deposit in the sum of £320.00 (one weeks rent). Details confirming the use of the holding deposit will be provided to you together with the application forms. NOTE: The minimum income requirements to be considered for this property are £42,000 pa. VIEWING BY PRIOR APPOINTMENT - arranged with the Agents at their Cannock Office. THE CONSUMER PROTECTION FROM UNFAIR TRADING REGULATIONS 2008 Please note that these particulars have been prepared by us on the basis of information (truncated)
Brochures
Particulars- COUNCIL TAXA payment made to your local authority in order to pay for local services like schools, libraries, and refuse collection. The amount you pay depends on the value of the property.Read more about council Tax in our glossary page.
- Band: TBC
- PARKINGDetails of how and where vehicles can be parked, and any associated costs.Read more about parking in our glossary page.
- Yes
- GARDENA property has access to an outdoor space, which could be private or shared.
- Yes
- ACCESSIBILITYHow a property has been adapted to meet the needs of vulnerable or disabled individuals.Read more about accessibility in our glossary page.
- Ask agent
Ivetsey Mews, Ivetsey Bank, Wheaton Aston, ST19
Add an important place to see how long it'd take to get there from our property listings.
__mins driving to your place
Notes
Staying secure when looking for property
Ensure you're up to date with our latest advice on how to avoid fraud or scams when looking for property online.
Visit our security centre to find out moreDisclaimer - Property reference BAS250208_L. The information displayed about this property comprises a property advertisement. Rightmove.co.uk makes no warranty as to the accuracy or completeness of the advertisement or any linked or associated information, and Rightmove has no control over the content. This property advertisement does not constitute property particulars. The information is provided and maintained by Boot & Son Chartered Surveyors, Cannock. Please contact the selling agent or developer directly to obtain any information which may be available under the terms of The Energy Performance of Buildings (Certificates and Inspections) (England and Wales) Regulations 2007 or the Home Report if in relation to a residential property in Scotland.
*This is the average speed from the provider with the fastest broadband package available at this postcode. The average speed displayed is based on the download speeds of at least 50% of customers at peak time (8pm to 10pm). Fibre/cable services at the postcode are subject to availability and may differ between properties within a postcode. Speeds can be affected by a range of technical and environmental factors. The speed at the property may be lower than that listed above. You can check the estimated speed and confirm availability to a property prior to purchasing on the broadband provider's website. Providers may increase charges. The information is provided and maintained by Decision Technologies Limited. **This is indicative only and based on a 2-person household with multiple devices and simultaneous usage. Broadband performance is affected by multiple factors including number of occupants and devices, simultaneous usage, router range etc. For more information speak to your broadband provider.
Map data ©OpenStreetMap contributors.



