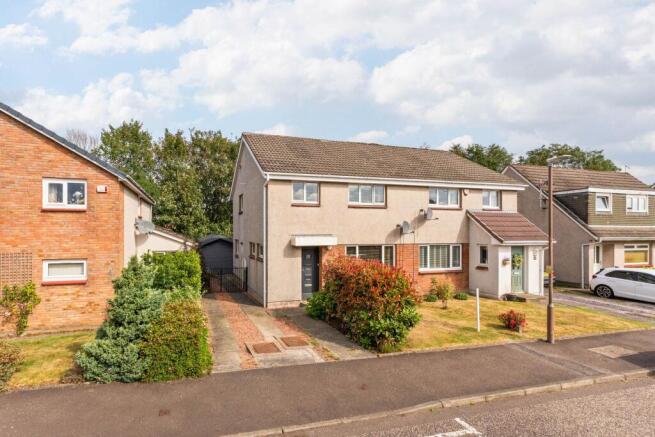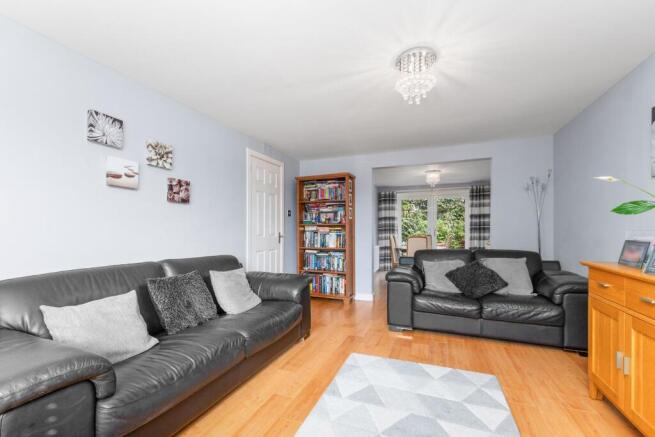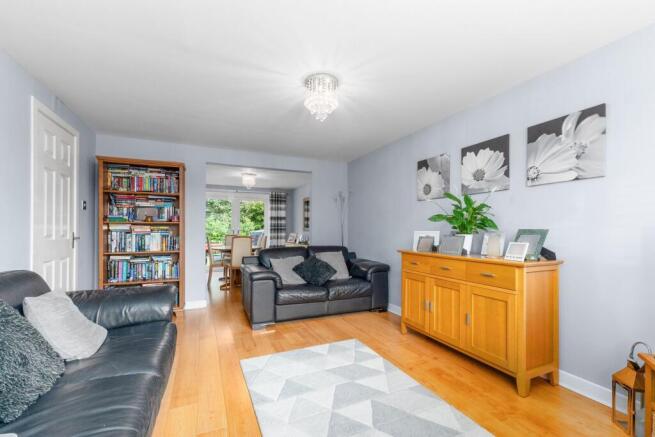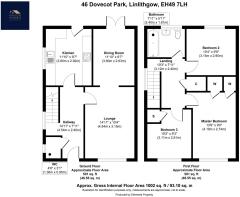Dovecot Park, Linlithgow, EH49

- PROPERTY TYPE
Semi-Detached
- BEDROOMS
3
- BATHROOMS
2
- SIZE
1,001 sq ft
93 sq m
- TENUREDescribes how you own a property. There are different types of tenure - freehold, leasehold, and commonhold.Read more about tenure in our glossary page.
Freehold
Key features
- Situated within walking distance of Springfield Primary School and in catchment for the highly regarded Linlithgow Academy.
- Bright and spacious master bedroom with fitted wardrobes and open outlooks.
- Two further well-proportioned bedrooms, ideal for children, guests, or home office use.
- Private and secluded rear garden with lawn, decking, and a superb garden room/shed.
- Modern fitted kitchen with direct garden access, perfect for family living and entertaining.
- Peaceful cul-de-sac location within one of Linlithgow’s most sought-after residential areas.
Description
CLOSING DATE - MONDAY THE 1ST OF SEPTEMBER 2025 AT 12 NOON - Mason Homes are delighted to present this attractive three-bedroom semi-detached home in the ever-popular Dovecot Park, Linlithgow.
The property offers spacious accommodation across two levels, thoughtfully designed for modern family living. On the ground floor, a bright lounge with patio doors provides direct access to the rear garden, while the adjoining dining room creates the perfect setting for family meals and entertaining. The contemporary fitted kitchen is sleek and practical, complete with integrated appliances, generous storage, and direct garden access. A convenient guest WC completes the ground level.
Upstairs, the home offers three substantial bedrooms, each well-proportioned and filled with natural light. The principal bedroom benefits from built-in mirrored wardrobes, while the further two bedrooms provide excellent flexibility for family, guests, or home working. A modern family bathroom with a shower-over-bath arrangement and stylish tiling serves the upper level.
Externally, the property boasts an impressive rear garden with a well-kept lawn, decked seating area, and a large timber outbuilding currently utilised as a hot tub space, offering fantastic scope for relaxation or entertaining. A garden shed and secure fencing add practicality and privacy, while the front of the property provides off-street parking.
Situated in a desirable residential area, the home combines a peaceful setting with easy access to Linlithgow’s excellent schools, local amenities, and transport links.
Tenure: Freehold
Council Tax Band: E
EPC: C75
Factor Fee: None
Agent’s Disclaimer – Mason Homes
Every effort has been made to ensure the accuracy of these particulars; however, they are provided for guidance only and do not form part of any offer or contract. Any fixtures, fittings, or appliances shown may not be included unless expressly stated. All images are for general representation and should not be relied upon as confirmation of what is included. Measurements and floor plans are approximate and intended for illustrative purposes—purchasers are advised to verify details independently.
EPC Rating: C
Lounge
The spacious lounge offers a warm and inviting setting, styled in soft tones with plenty of natural light flooding in through the large front-facing window. A contemporary layout flows seamlessly into the dining area, creating the perfect space for both everyday living and entertaining. Finished with wood flooring and elegant ceiling lighting, this room combines comfort with a touch of modern style.
Dining Room
The dining room sits to the rear of the home and flows seamlessly from the lounge, creating a bright and sociable open-plan living space. French doors open directly onto the rear garden, flooding the room with natural light and offering an effortless indoor-outdoor connection. With ample space for a family dining table and chairs, this area is ideal for both everyday meals and entertaining. The soft décor and wood-effect flooring continue through from the lounge, ensuring a cohesive and welcoming feel throughout the ground floor.
Kitchen
The modern kitchen is finished to a high standard with sleek white gloss units, integrated appliances, and ample worktop space. A stylish tiled splashback and herringbone effect flooring add a contemporary touch, while the dual aspect window and glazed back door fill the room with natural light. The layout provides excellent storage and practicality, with space for freestanding appliances, including a washing machine and fridge freezer. Direct access to the rear garden makes this an ideal setup for family life and entertaining.
Guest WC
Conveniently located on the ground floor, the guest WC is finished in a modern style with full wall cladding for a sleek, low-maintenance look. It features a WC, a contemporary vanity unit with inset wash hand basin and a chrome heated towel rail. A frosted window provides natural light and ventilation.
Master Bedroom
The principal bedroom is an impressive space, decorated in calming tones with a large picture window that floods the room with natural light. There is ample floor space for furnishings alongside fitted mirrored wardrobes, offering excellent storage solutions. This serene retreat is finished with plush carpet underfoot, creating a cosy and inviting atmosphere.
Bathroom
The family bathroom is finished in a modern style, complete with a three-piece suite comprising a WC, pedestal wash hand basin, and bath with overhead shower. Crisp white tiling with a feature mosaic strip adds a contemporary touch, while a chrome heated towel rail provides both warmth and convenience. A rear-facing window ensures the room is filled with natural light, creating a bright and fresh atmosphere.
Bedroom Two
The second double bedroom is light and welcoming, offering generous proportions and a peaceful outlook over the rear garden. Decorated in neutral tones with a soft carpet underfoot, the room easily accommodates a double bed along with additional furnishings such as wardrobes and drawers. A wide window allows natural light to flood in, creating a bright and comfortable retreat, ideal as a guest room, child’s bedroom, or versatile home office.
Bedroom Three
The third bedroom is a versatile space, currently arranged as a single room with space for a desk, making it ideal for use as a child’s bedroom, home office, or study. A large window brings in natural light, and the neutral décor ensures it’s ready for personalisation to suit a variety of needs.
Rear Garden
The rear garden offers a generous outdoor space, perfect for both relaxation and entertaining. A well-kept lawn is complemented by a decked seating area, ideal for al fresco dining or enjoying the sunshine. A substantial timber outbuilding provides sheltered space currently used for a hot tub, alongside additional storage options. The garden also benefits from a shed and secure fencing for privacy. Mature trees and greenery create a peaceful backdrop, making this garden a true retreat for families and those who love outdoor living.
Parking - Driveway
Brochures
Property Brochure- COUNCIL TAXA payment made to your local authority in order to pay for local services like schools, libraries, and refuse collection. The amount you pay depends on the value of the property.Read more about council Tax in our glossary page.
- Band: E
- PARKINGDetails of how and where vehicles can be parked, and any associated costs.Read more about parking in our glossary page.
- Driveway
- GARDENA property has access to an outdoor space, which could be private or shared.
- Rear garden
- ACCESSIBILITYHow a property has been adapted to meet the needs of vulnerable or disabled individuals.Read more about accessibility in our glossary page.
- Ask agent
Energy performance certificate - ask agent
Dovecot Park, Linlithgow, EH49
Add an important place to see how long it'd take to get there from our property listings.
__mins driving to your place
Get an instant, personalised result:
- Show sellers you’re serious
- Secure viewings faster with agents
- No impact on your credit score
Your mortgage
Notes
Staying secure when looking for property
Ensure you're up to date with our latest advice on how to avoid fraud or scams when looking for property online.
Visit our security centre to find out moreDisclaimer - Property reference 4353b294-c635-47bb-aebb-550bb580b594. The information displayed about this property comprises a property advertisement. Rightmove.co.uk makes no warranty as to the accuracy or completeness of the advertisement or any linked or associated information, and Rightmove has no control over the content. This property advertisement does not constitute property particulars. The information is provided and maintained by Mason Homes, Linlithgow. Please contact the selling agent or developer directly to obtain any information which may be available under the terms of The Energy Performance of Buildings (Certificates and Inspections) (England and Wales) Regulations 2007 or the Home Report if in relation to a residential property in Scotland.
*This is the average speed from the provider with the fastest broadband package available at this postcode. The average speed displayed is based on the download speeds of at least 50% of customers at peak time (8pm to 10pm). Fibre/cable services at the postcode are subject to availability and may differ between properties within a postcode. Speeds can be affected by a range of technical and environmental factors. The speed at the property may be lower than that listed above. You can check the estimated speed and confirm availability to a property prior to purchasing on the broadband provider's website. Providers may increase charges. The information is provided and maintained by Decision Technologies Limited. **This is indicative only and based on a 2-person household with multiple devices and simultaneous usage. Broadband performance is affected by multiple factors including number of occupants and devices, simultaneous usage, router range etc. For more information speak to your broadband provider.
Map data ©OpenStreetMap contributors.





