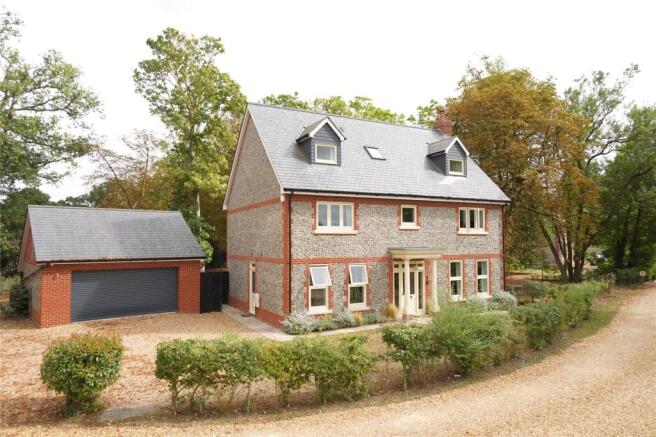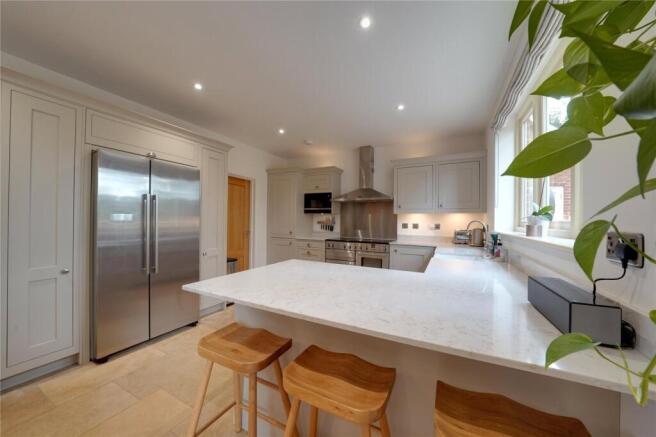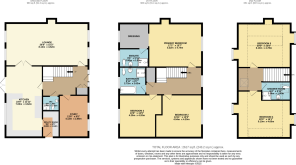
Flint Way, Lakenheath, Brandon, Suffolk, IP27

- PROPERTY TYPE
Detached
- BEDROOMS
5
- BATHROOMS
4
- SIZE
Ask agent
- TENUREDescribes how you own a property. There are different types of tenure - freehold, leasehold, and commonhold.Read more about tenure in our glossary page.
Freehold
Key features
- Five bedroom
- Detached house
- Extends to 2,600 SqFt
- Separate study
- Utility room
- Modern kitchen
- High end fixtures throughout
- En suite facilities and dressing room to primary bedroom
- Double garage
- Freehold
Description
Discover the epitome of luxury living in this stunning five bedroom executive home! Spanning an impressive 2600 sq. ft across three elegantly designed floors, this property boasts high-end features at every turn. Step inside to be greeted by a mixture of rich stone and hardwood flooring that flows throughout the expansive lower level. Cozy up by the wood burner in the living area, or retreat to one of the generous bedrooms, one of which is complete with en suite facilities and dressing room. Enjoy the convenience of a dedicated study, perfect for remote work. Set on a substantial plot, this home also features a double garage (with electric car charging point) and plenty of off street parking.
As benefits a property like this there is a bespoke luxury kitchen (with additional storage installed by the current owners), Stone flooring to the hallway, kitchen/diner and wc, Hardwood flooring in the reception areas and carpet to bedrooms. 1 Flint Way is set in 0.3 acres (sts) and includes landscaped gardens with a range of mature trees and shrubs as well as extended patio area.
Lakenheath Hall forms part of the Lakenheath conservation area and all aspects of the development have therefore been carried out in a sympathetic style to suit the parkland setting. This includes substantial sections of facing flint work with classic red brickwork and dark grey slate roofs. Although records show a dwelling on the site from the 16th century, the current Georgian Gothic house was built in the late 18th century. The property was re modelled for Sir William & Lady Dunn in 1885 and is currently split into 3 luxury homes.
In more detail the accommodation comprises of:
ENTRANCE HALL
Stairs to first floor, understairs storage and coat cupboard
WC
Low level wc, wash basin
LOUNGE
Windows to front, windows to rear, wood burner
KITCHEN / DINER
Range of floor and wall based storage, integrated dishwasher, space for cooker, cooker hood, inlet butler sink, wine cooler, space for 'us style' fridge freezer, breakfast bar, double doors to rear, integrated microwave
STUDY
Windows to front
UTILITY ROOM
Range of floor and wall storage, space and plumbing for washing machine, space for tumble dryer, inlet sink, pedestrian door to side
ON THE FIRST FLOOR
LANDING
Stairs to second floor
PRIMARY BEDROOM
Windows to front, leading to:
DRESSING ROOM
Window to rear
En Suite
Double walk in shower, low level wc, heated towel rail, wash basin, window to rear
BEDROOM TWO
Window to front
BEDROOM THREE
Window to rear
BATHROOM
Bath with shower, low level wc, wash basin, heated towel rail, window to rear, double walk in shower, heated towel rail
ON THE SECOND FLOOR
BEDROOM FOUR
Window to front, window to rear
BEDROOM FIVE
Window to front, window to rear
SHOWER ROOM
Double walk in shower, heated towel rail, window to rear, wash basin, low level w
OUTSIDE
Landscaped gardens to all sides with patio and range of planted and mature trees
DOUBLE GARAGE
With up and over remote operated door, EV charging point and pedestrian door to the side
Tenure: Freehold
Parking: Off street parking
Gardens: Landscaped gardens
Heating: Air source heating with underfloor to groundfloor and radiators to first and second floor
Doors/windows: Double Glazing to timber frame
Warranty: Built in 2021 with 10 Year Premier
Service charge: TBC (Contact office for details) Currently informal service charge, with management company due to be set up between owners.
Lakenheath has a wide range of amenities including: - shops, local services, public house, church, modern doctors’ surgery, Post office and schooling for primary age. In addition, the popular “Sports Pavilion” on the playing fields adds a further range of sports and leisure facilities to the existing Football and Cricket clubs. Lakenheath also boasts a railway station approximately 2 miles from the centre of the village. Lakenheath is approximately 5 miles from Mildenhall, 6 miles from Brandon and 12 miles from Thetford where a larger range of services and facilities can be found. Via the A14 it is easy to access the A11 five ways roundabout and subsequently through to Newmarket to the south, Cambridge to the west and Bury St Edmunds to the east with convenient ease.
Brochures
Particulars- COUNCIL TAXA payment made to your local authority in order to pay for local services like schools, libraries, and refuse collection. The amount you pay depends on the value of the property.Read more about council Tax in our glossary page.
- Band: F
- PARKINGDetails of how and where vehicles can be parked, and any associated costs.Read more about parking in our glossary page.
- Yes
- GARDENA property has access to an outdoor space, which could be private or shared.
- Yes
- ACCESSIBILITYHow a property has been adapted to meet the needs of vulnerable or disabled individuals.Read more about accessibility in our glossary page.
- Ask agent
Flint Way, Lakenheath, Brandon, Suffolk, IP27
Add an important place to see how long it'd take to get there from our property listings.
__mins driving to your place
Get an instant, personalised result:
- Show sellers you’re serious
- Secure viewings faster with agents
- No impact on your credit score
Your mortgage
Notes
Staying secure when looking for property
Ensure you're up to date with our latest advice on how to avoid fraud or scams when looking for property online.
Visit our security centre to find out moreDisclaimer - Property reference FBM250580. The information displayed about this property comprises a property advertisement. Rightmove.co.uk makes no warranty as to the accuracy or completeness of the advertisement or any linked or associated information, and Rightmove has no control over the content. This property advertisement does not constitute property particulars. The information is provided and maintained by Balmforth, Mildenhall. Please contact the selling agent or developer directly to obtain any information which may be available under the terms of The Energy Performance of Buildings (Certificates and Inspections) (England and Wales) Regulations 2007 or the Home Report if in relation to a residential property in Scotland.
*This is the average speed from the provider with the fastest broadband package available at this postcode. The average speed displayed is based on the download speeds of at least 50% of customers at peak time (8pm to 10pm). Fibre/cable services at the postcode are subject to availability and may differ between properties within a postcode. Speeds can be affected by a range of technical and environmental factors. The speed at the property may be lower than that listed above. You can check the estimated speed and confirm availability to a property prior to purchasing on the broadband provider's website. Providers may increase charges. The information is provided and maintained by Decision Technologies Limited. **This is indicative only and based on a 2-person household with multiple devices and simultaneous usage. Broadband performance is affected by multiple factors including number of occupants and devices, simultaneous usage, router range etc. For more information speak to your broadband provider.
Map data ©OpenStreetMap contributors.








