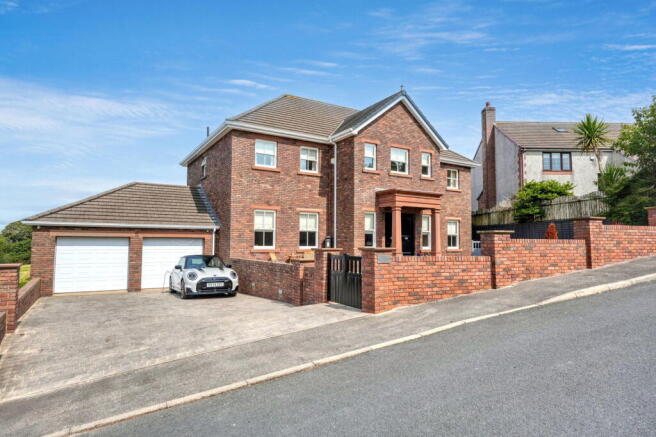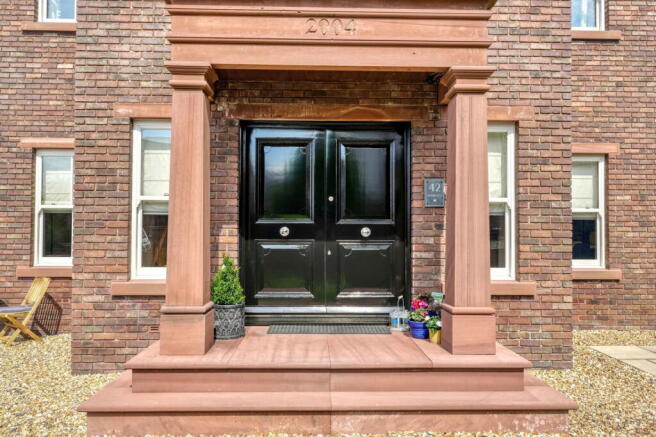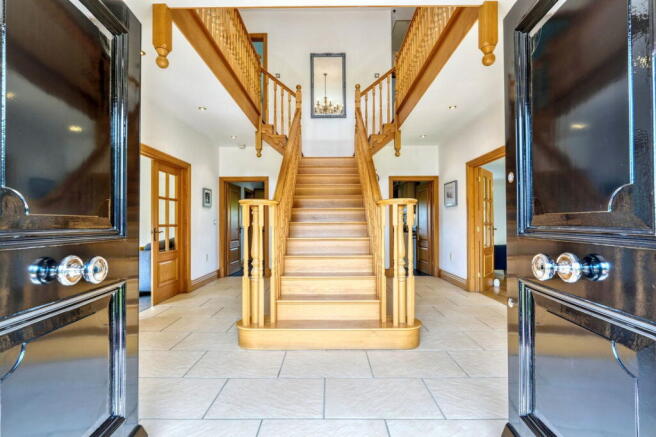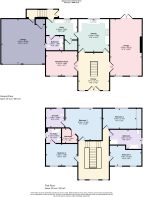Manesty Rise, Low Moresby, Whitehaven, CA28 6RY

- PROPERTY TYPE
Detached
- BEDROOMS
4
- BATHROOMS
4
- SIZE
3,085 sq ft
287 sq m
- TENUREDescribes how you own a property. There are different types of tenure - freehold, leasehold, and commonhold.Read more about tenure in our glossary page.
Freehold
Key features
- Designed and built by the current owners as a forever home where family life flows
- Striking double plot with sandstone pillars and real kerb appeal
- Wide welcoming hallway with handmade oak staircase and spacious landing
- Four double bedrooms including master suite with walk-in wardrobe and wetroom
- Four bathrooms with high-capacity hot water system for stress-free mornings
- Vast lounge with log burner plus flexible second sitting room or ground-floor bedroom
- Garden backing onto open fields with sea and Scottish coastline views
- Double garage and large driveway with space for multiple cars and workshop use
- Underfloor heating, central vacuum, Alexa controls and fibre broadband
- Loft with power and Velux windows ready to convert when more space is needed
Description
When A Family Designs Their Forever Home, They Think And Do Things Very Differently. That’s why mornings in this impressive 4-bed luxury home are calm, evenings are warm, weekend get-togethers extend into the garden and every detail works beautifully.
Before you’ve even stepped inside, this jaw-dropping property makes a lasting impression.
Set on a substantial double plot with sandstone pillars framing the front door, it’s the house on the street that really stands out - not for show, but for the sense of presence and pride built into its design.
And that feeling continues the moment you walk through the door.
The hallway is wide and welcoming, framed by a handmade oak staircase that draws your eyes upwards to a spacious landing - the kind of entrance that makes everyday arrivals feel special.
From here, the craftsmanship speaks for itself. Built in Furness clay brick and St Bees sandstone with concrete floors above and below, this is a house built to last.
Conservation-style sash windows add character while keeping things energy efficient and practical, and the finish throughout still feels immaculate.
The living spaces are designed around modern family life. A vast lounge with a log burner is perfect for cosy winter nights, while the separate sitting room offers flexibility as a playroom, snug or even a ground-floor bedroom.
The kitchen is spacious and welcoming, with plenty of room to cook, gather and chat, while the utility room next door hides the clutter and helps everyday life to run smoothly.
Upstairs, four double bedrooms give everyone their own space to retreat and relax. The master suite has a walk-in wardrobe and a stylish ensuite wetroom, while a second bedroom also enjoys an ensuite.
With four bathrooms in total – all supplied by a high-volume, state of the art hot water system – there should be no queues or quarrels, even on busy weekday mornings.
Outside, the 580m² (6,240ft²) double plot creates a real sense of space.
The garden backs onto open fields, with views towards the sea and the distant Scottish coastline. It’s the kind of setting that turns summer BBQs into something memorable. The double garage and large driveway easily handle family cars, a workshop or both, with plenty of room left over for visiting friends. There's also an EV charging point.
As you’d expect with a thoughtfully considered luxury home, everyday comfort comes built-in. Underfloor heating runs through both floors with individual room controls, while a central vacuum and silent air extraction system make light work of cleaning and keeping things fresh (even with teenagers!).
Alexa takes care of the heating, lighting and garage doors, while the 4-zone external lighting system offers both convenience and security. Add in 1000mb fibre broadband, and the modern essentials are as impressive as the traditional craftsmanship.
And if you ever need more space, the loft already has power, Velux windows and headspace – ready to be transformed into another bedroom suite or office when the time feels right.
Located on a sought after street in a small village, it’s only a couple of minutes from the A595 bypass, meaning you can drive to Whitehaven in under 10 minutes and Workington in less than a quarter of an hour.
Moresby Primary School (rated “Good” by Ofsted) is only a 5 minute drive away in nearby Moresby Parks - which also has a handy convenience store for your day-to-day essentials.
This is a showstopping 4 bedroom family home on a substantial plot, blending craftsmanship, smart tech and countryside views - all just minutes from Whitehaven and Workington.
We’re expecting plenty of interest from discerning families so call now to arrange a viewing.
- COUNCIL TAXA payment made to your local authority in order to pay for local services like schools, libraries, and refuse collection. The amount you pay depends on the value of the property.Read more about council Tax in our glossary page.
- Band: E
- PARKINGDetails of how and where vehicles can be parked, and any associated costs.Read more about parking in our glossary page.
- Garage,Driveway
- GARDENA property has access to an outdoor space, which could be private or shared.
- Private garden
- ACCESSIBILITYHow a property has been adapted to meet the needs of vulnerable or disabled individuals.Read more about accessibility in our glossary page.
- No wheelchair access
Energy performance certificate - ask agent
Manesty Rise, Low Moresby, Whitehaven, CA28 6RY
Add an important place to see how long it'd take to get there from our property listings.
__mins driving to your place
Get an instant, personalised result:
- Show sellers you’re serious
- Secure viewings faster with agents
- No impact on your credit score
Your mortgage
Notes
Staying secure when looking for property
Ensure you're up to date with our latest advice on how to avoid fraud or scams when looking for property online.
Visit our security centre to find out moreDisclaimer - Property reference S1424437. The information displayed about this property comprises a property advertisement. Rightmove.co.uk makes no warranty as to the accuracy or completeness of the advertisement or any linked or associated information, and Rightmove has no control over the content. This property advertisement does not constitute property particulars. The information is provided and maintained by Mark Buchanan Property Group, Powered by eXp UK, Workington. Please contact the selling agent or developer directly to obtain any information which may be available under the terms of The Energy Performance of Buildings (Certificates and Inspections) (England and Wales) Regulations 2007 or the Home Report if in relation to a residential property in Scotland.
*This is the average speed from the provider with the fastest broadband package available at this postcode. The average speed displayed is based on the download speeds of at least 50% of customers at peak time (8pm to 10pm). Fibre/cable services at the postcode are subject to availability and may differ between properties within a postcode. Speeds can be affected by a range of technical and environmental factors. The speed at the property may be lower than that listed above. You can check the estimated speed and confirm availability to a property prior to purchasing on the broadband provider's website. Providers may increase charges. The information is provided and maintained by Decision Technologies Limited. **This is indicative only and based on a 2-person household with multiple devices and simultaneous usage. Broadband performance is affected by multiple factors including number of occupants and devices, simultaneous usage, router range etc. For more information speak to your broadband provider.
Map data ©OpenStreetMap contributors.




