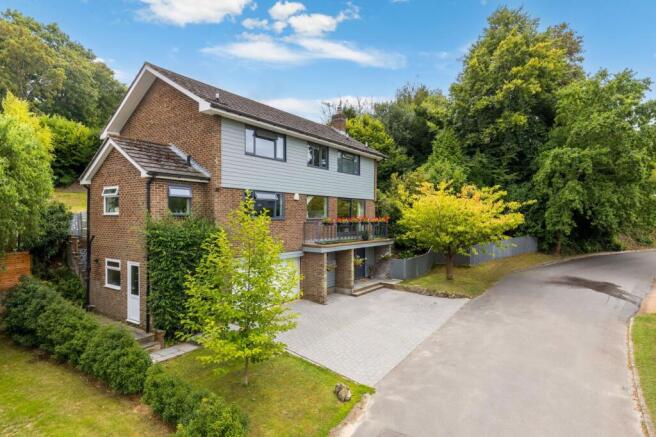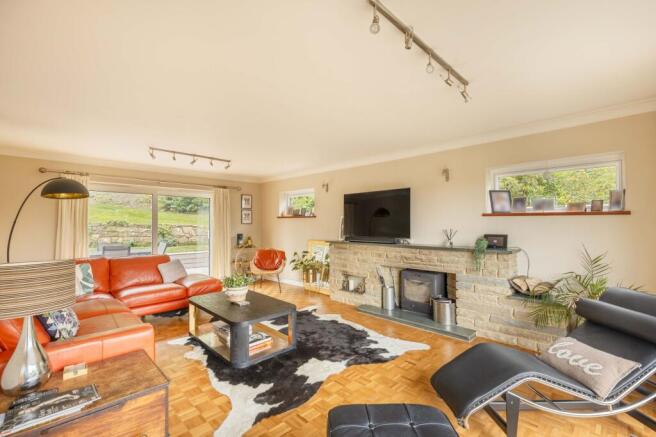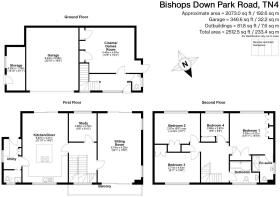Bishops Down Park Road, Tunbridge Wells, TN4

- PROPERTY TYPE
Detached
- BEDROOMS
4
- BATHROOMS
2
- SIZE
2,512 sq ft
233 sq m
- TENUREDescribes how you own a property. There are different types of tenure - freehold, leasehold, and commonhold.Read more about tenure in our glossary page.
Freehold
Key features
- Wonderful example of an early 1970's family home
- Spacious and flexible accommodation totalling just over 2500 square feet
- Open plan dine in kitchen, leading to the rear garden
- Two additional separate reception rooms
- 4 bedrooms and 2 bathrooms
- Solar panels installed for energy efficiency
- Very secluded south-east facing garden
- Double garage and driveway parking
- Fabulous location at the end of a no-through road, yet close to the town centre amenities
- Easy walking distance from coveted schooling
Description
Coming to the market for the first time in over 20 years, this detached family house, built in 1972, offers generous and versatile accommodation arranged over three levels, with many period features carefully retained and successfully combined with contemporary additions. Notable details include the original stone fireplace, reeded glass panels, and parquet flooring. Large picture windows, characteristic of the era, ensure every room is filled with natural light, enhancing the sense of space throughout. the property also benefits from solar panels, which greatly aid the running costs and carbon footprint of the house.
The property has been designed to take full advantage of the land’s natural incline, creating a flexible layout. On the ground floor, an entrance hallway leads to a second reception room, currently used as a cinema room, but perfect for a variety of needs, as well as a cloakroom/WC. Stairs rise to the first floor, where the main living spaces are located.
The first floor features a spacious kitchen and dining area with direct access to the rear garden, providing a practical link between indoor and outdoor areas. This room runs from the front to the rear of the house and therefore has a lovely dual aspect, with elevated views of the town to the front. Also on this level is a large utility room with garden access, and extensive storage with provision for laundry facilities. Set to one side is a further handy WC. A separate sitting room is situated to the other side of this level, with sliding doors to the garden at the rear, and sliding doors to a small balcony to the front. A fabulous focal point is the original stone fireplace with open fire and parquet flooring that again runs through this room. The final room on this floor is a convenient study: a generous size and with views to the garden.
The top floor comprises four well-proportioned double bedrooms, each equipped with inbuilt wardrobes. The principal bedroom benefits from an en suite bathroom with a large shower cubicle, while a family bathroom serves the remaining bedrooms.
Externally, the garden has been thoughtfully landscaped. A broad terrace runs along the rear and side elevations of the house, providing ample space for outdoor use, with steps leading to a lawn bordered by mature shrubs and planting. An additional external storage area offers secure space for bicycles or garden equipment.
The property has an enviable location, being situated at the end of a no-through road in a particularly green and leafy setting. Despite its quiet position, it is well located for everyday needs, with a range of shops, restaurants, and services close by. Attractive areas of common land are within easy reach, as are well-regarded schools at both primary and secondary level, and including those within the coveted grammar school system.
This house presents an excellent opportunity to acquire a light-filled, well-planned home that combines 1970’s original features with a practical arrangement of space, perfectly adaptable to a variety of requirements.
Material Information Disclosure -
National Trading Standards Material Information Part B Requirements (information that should be established for all properties)
Property Construction - Brick and block
Property Roofing - Concrete roof tiles
Electricity Supply - Solar PV (Photovoltaic) panels / National Grid
Water Supply - Direct mains water
Sewerage - Standard UK domestic
Heating - Central heating (gas)
Broadband – vendor does not know
Mobile Signal / Coverage - good
National Trading Standards Material Information Part C Requirements (information that may or may not need to be established depending on whether the property is affected or impacted by the issue in question)
Building Safety – no known concerns
Restrictions - no known concerns
Rights and Easements - no known concerns
Flood Risk - no known concerns
Coastal Erosion Risk - no known concerns
Planning Permission - no known concerns
Accessibility / Adaptations - no known concerns
Coalfield / Mining Area - no known concerns
EPC Rating: D
Location
Bishops Down Park Road is an extremely desirable private residential road on the west side of the vibrant spa town of Tunbridge Wells. It is well placed for the town centre, schools and the mainline station. Tunbridge Wells itself boasts excellent commercial and leisure facilities with well-regarded restaurants and excellent shopping opportunities, and Ashford Designer Outlet and Bluewater Shopping Centre are both within easy driving distance. There are excellent schooling options in the area, within both the state and independent sectors, including those in the sought-after Kent Grammar system. The mainline station offers a fast and frequent service into Central London and, if you want to escape to the coast, then the lovely seaside towns are just 30 miles to the south.
Garden
Secluded rear garden flanked with mature shrubs and trees
Parking - Garage
Parking - Driveway
- COUNCIL TAXA payment made to your local authority in order to pay for local services like schools, libraries, and refuse collection. The amount you pay depends on the value of the property.Read more about council Tax in our glossary page.
- Band: G
- PARKINGDetails of how and where vehicles can be parked, and any associated costs.Read more about parking in our glossary page.
- Garage,Driveway
- GARDENA property has access to an outdoor space, which could be private or shared.
- Private garden
- ACCESSIBILITYHow a property has been adapted to meet the needs of vulnerable or disabled individuals.Read more about accessibility in our glossary page.
- Ask agent
Bishops Down Park Road, Tunbridge Wells, TN4
Add an important place to see how long it'd take to get there from our property listings.
__mins driving to your place
Get an instant, personalised result:
- Show sellers you’re serious
- Secure viewings faster with agents
- No impact on your credit score


Your mortgage
Notes
Staying secure when looking for property
Ensure you're up to date with our latest advice on how to avoid fraud or scams when looking for property online.
Visit our security centre to find out moreDisclaimer - Property reference 16f2b95f-a7aa-4974-9e71-af2ba176942d. The information displayed about this property comprises a property advertisement. Rightmove.co.uk makes no warranty as to the accuracy or completeness of the advertisement or any linked or associated information, and Rightmove has no control over the content. This property advertisement does not constitute property particulars. The information is provided and maintained by Maddisons Residential Ltd, Tunbridge Wells. Please contact the selling agent or developer directly to obtain any information which may be available under the terms of The Energy Performance of Buildings (Certificates and Inspections) (England and Wales) Regulations 2007 or the Home Report if in relation to a residential property in Scotland.
*This is the average speed from the provider with the fastest broadband package available at this postcode. The average speed displayed is based on the download speeds of at least 50% of customers at peak time (8pm to 10pm). Fibre/cable services at the postcode are subject to availability and may differ between properties within a postcode. Speeds can be affected by a range of technical and environmental factors. The speed at the property may be lower than that listed above. You can check the estimated speed and confirm availability to a property prior to purchasing on the broadband provider's website. Providers may increase charges. The information is provided and maintained by Decision Technologies Limited. **This is indicative only and based on a 2-person household with multiple devices and simultaneous usage. Broadband performance is affected by multiple factors including number of occupants and devices, simultaneous usage, router range etc. For more information speak to your broadband provider.
Map data ©OpenStreetMap contributors.




