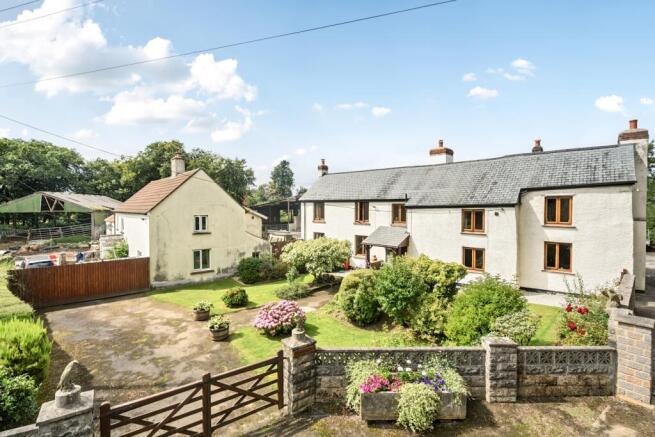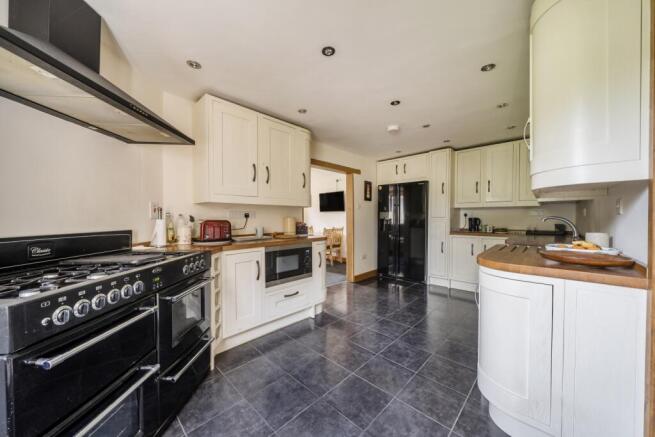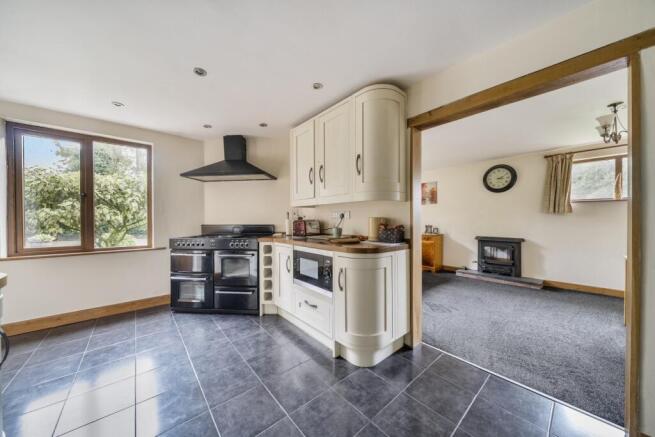6 bedroom detached house for sale
, Beaworthy, Devon, EX21

- PROPERTY TYPE
Detached
- BEDROOMS
6
- BATHROOMS
2
- SIZE
Ask agent
- TENUREDescribes how you own a property. There are different types of tenure - freehold, leasehold, and commonhold.Read more about tenure in our glossary page.
Freehold
Key features
- Six bedroom house
- Four reception room
- Kitchen
- Utility
- Boot room/ Heating control room
- Downstairs W.C.
- Versatile layout
- Large gardens and Excellent outbuildings
- EPC - DCouncil Tax Band - E
Description
An extensive and versatile six-bedroom residence offering exceptional space, perfect for large families or dual family living. Boasting four generous reception rooms, this flexible home is set in a peaceful rural location, yet conveniently close to the village of Halwill. The property sits within a large garden and includes a range of useful outbuildings, including a substantial workshop. Additional benefits include central heating, double glazing, a recently replaced roof, and ample parking. A rare opportunity to enjoy countryside living with plenty of space both inside and out.
Material information/Utilities
Water - Mains connectionDrains - Private (Shared septic tank with neighbouring property)Electric - Mains Heating - OilBroadband - Standard available Mobile - EE & Vodafone offer best coverage (OFCOM)Council Tax Band - EEPC - D
.
A wood door opens to the
Entrance Hall
Tiled flooring, storage cupboard, radiator.
Kitchen
This well-appointed kitchen features tiled flooring throughout, complemented by coordinating floor and wall units. A double range cooker with a propane gas hob and electric ovens with extractor over serves as a focal point, ideal for both everyday cooking and entertaining.
Integrated appliances include a dishwasher and microwave. The traditional butler sink adds charm and functionality, paired with a freestanding fridge/freezer offering generous storage capacity.
A double-glazed window and a built in pantry cupboard provides additional storage, perfect for keeping essentials organized and out of sight.
Lounge/Diner
Accessed directly from the kitchen, the dining room benefits from dual-aspect double-glazed windows, providing excellent natural light. A working wood burner creates a cosy focal point, while a fitted carpet adds warmth underfoot. The space is further enhanced by a radiator, ensuring year-round comfort.
Lounge
A spacious living area featuring a fitted carpet and wood burner, double-glazed window and radiator. Flowing seamlessly into an additional dining/reception room.
Reception Room
A versatile space ideal for entertaining or relaxing, this inviting second reception room/snug features a fully functional cosy open fire, a double glazed window allowing for ample natural light, fitted carpet and radiator. Perfect for use as a quiet retreat, reading nook, or informal lounge area as well as access to the store room which also houses the heating controls.
Dining Room
Another versatile space featuring a double glazed window, fitted carpet and radiator. The room also benefits from a built-in storage cupboard. It provides direct access to the boot room/heating control room and leads through to the utility room, offering excellent functional flow throughout the property.
Store Room/ Heating Control Room
A useful store room/heating control room with concrete flooring, double glazed window and access from both the reception room and dining room, as well as an external door leading to the outside of the property.
Utility
Featuring matching base and practical tiled flooring, this well-appointed utility room offers dedicated space and plumbing for both a washing machine and tumble dryer. A charming barn-style door provides direct access to the garden, blending functionality with rustic character.
W.C.
A modern white bathroom suite featuring a close-coupled toilet and pedestal sink. The room benefits from tiled flooring and ample natural light, provided by dual windows, including a Velux roof window.
Stairs
From the entrance hall, a fully carpeted stairs leads up to the first floor landing. At the top of the stairs, the landing splits into two directions. To the left, a fully carpeted landing leads to two bedrooms, illuminated by a double-glazed window that brings in natural light.To the right, a carpeted hallway extends further, providing access to four additional rooms and the family bathroom. Along this hallway are built-in storage cupboards and rooflight, adding functionality to the space.
Bedroom one
Carpet, dual aspect double glazed windows, radiator.
Bedroom two
Carpet, double glazed window, radiator.
Bathroom
A white suite comprising of a fully tiled enclosed mains fitted shower, close coupled toilet and pedestal sink, wood effect vinyl flooring, double glazed obscure glass window and towel radiator.
Bedroom three
Fitted carpet, double glazed window, radiator.
Bedroom Four
Fitted carpet, dual aspect windows including a Velux window, radiator.
Bedroom five
Fitted carpet, double glazed window, radiator.
Bedroom six
Fitted carpet, double glazed window, radiator.
Outside
To the front of the property, there is an enclosed garden with a driveway providing off-road parking. To the side and rear, there is additional space offering parking for multiple vehicles. The grounds also feature various outbuildings equipped with power and lighting—ideal for storage, hobbies, or use as workshops—as well as dedicated wood storage. Steps lead up to a raised patio seating area, a well-maintained lawn, and a fully enclosed vegetable garden.
Consumer Protection from Unfair Trading Regulations 2008
As the sellers agents we are not surveyors or conveyancing experts & as such we cannot & do not comment on the condition of the property, any apparatus, equipment, fixtures and fittings, or services or issues relating to the title or other legal issues that may affect the property, unless we have been made aware of such matters. Interested parties should employ their own professionals to make such enquiries before making any transactional decisions. You are advised to check the availability of any property before travelling any distance to view.
- COUNCIL TAXA payment made to your local authority in order to pay for local services like schools, libraries, and refuse collection. The amount you pay depends on the value of the property.Read more about council Tax in our glossary page.
- Band: E
- PARKINGDetails of how and where vehicles can be parked, and any associated costs.Read more about parking in our glossary page.
- Yes
- GARDENA property has access to an outdoor space, which could be private or shared.
- Yes
- ACCESSIBILITYHow a property has been adapted to meet the needs of vulnerable or disabled individuals.Read more about accessibility in our glossary page.
- Ask agent
, Beaworthy, Devon, EX21
Add an important place to see how long it'd take to get there from our property listings.
__mins driving to your place
Get an instant, personalised result:
- Show sellers you’re serious
- Secure viewings faster with agents
- No impact on your credit score


Your mortgage
Notes
Staying secure when looking for property
Ensure you're up to date with our latest advice on how to avoid fraud or scams when looking for property online.
Visit our security centre to find out moreDisclaimer - Property reference 10700170. The information displayed about this property comprises a property advertisement. Rightmove.co.uk makes no warranty as to the accuracy or completeness of the advertisement or any linked or associated information, and Rightmove has no control over the content. This property advertisement does not constitute property particulars. The information is provided and maintained by Stevens Estate Agents, Okehampton. Please contact the selling agent or developer directly to obtain any information which may be available under the terms of The Energy Performance of Buildings (Certificates and Inspections) (England and Wales) Regulations 2007 or the Home Report if in relation to a residential property in Scotland.
*This is the average speed from the provider with the fastest broadband package available at this postcode. The average speed displayed is based on the download speeds of at least 50% of customers at peak time (8pm to 10pm). Fibre/cable services at the postcode are subject to availability and may differ between properties within a postcode. Speeds can be affected by a range of technical and environmental factors. The speed at the property may be lower than that listed above. You can check the estimated speed and confirm availability to a property prior to purchasing on the broadband provider's website. Providers may increase charges. The information is provided and maintained by Decision Technologies Limited. **This is indicative only and based on a 2-person household with multiple devices and simultaneous usage. Broadband performance is affected by multiple factors including number of occupants and devices, simultaneous usage, router range etc. For more information speak to your broadband provider.
Map data ©OpenStreetMap contributors.




