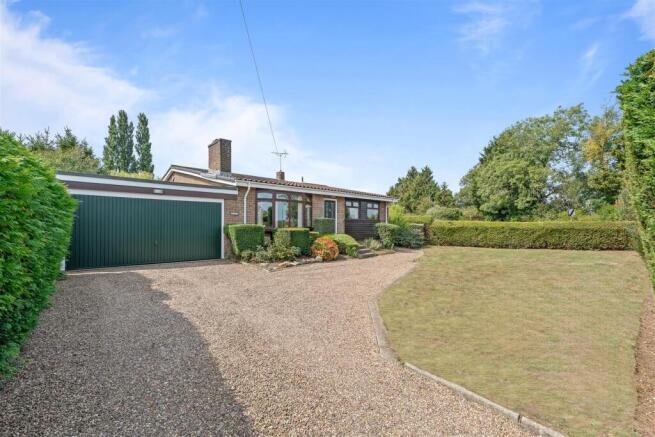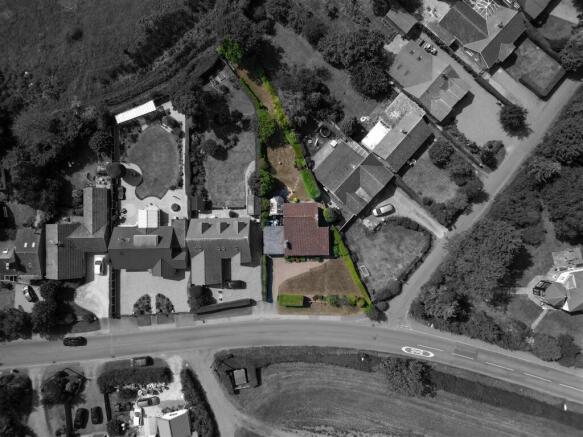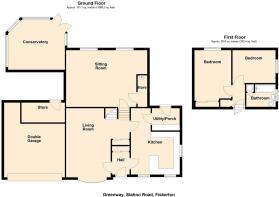Station Road, Fiskerton, Southwell

- PROPERTY TYPE
Bungalow
- BEDROOMS
2
- BATHROOMS
1
- SIZE
1,088 sq ft
101 sq m
- TENUREDescribes how you own a property. There are different types of tenure - freehold, leasehold, and commonhold.Read more about tenure in our glossary page.
Freehold
Key features
- Split level bungalow - renovation opportunity in the village of Fiskerton
- Large plot with views of the open countryside to the front and rear
- Beautiful south facing garden
- Large double garage with private drive way
- Minster School catchment
- Thriving village with shop, pub, and good transport links
- 5 min drive to bustling Southwell
- 10 minutes walk to the train station with high speed connection to London
Description
Located just a short stroll from Fiskerton village centre and directly opposite a much-loved local dog walk, leading to Rolleston village this is a rare opportunity for buyers seeking space, character and the chance to create something truly special. Step inside this split level bungalow and you’ll find a beautifully maintained interior with original 1960s decor, reflecting the care and love the property has received over the years. Immaculate throughout, the home offers a fantastic canvas for renovation, whether you are looking for a forever home with room to grow or an exciting project to transform and personalise. Currently 2 bedroomed there is plenty of existing floorspace to create a further bedroom if needed.
The generous south-facing garden is a real highlight: private, bathed in sunlight, and full of potential for landscaping, extension, or simply relaxing and taking in the open views. Inside, the current layout lends itself perfectly to reimagining for modern living while preserving the timeless charm of the era.
This is the ideal property for someone who wants to put their own stamp on a home in a desirable village setting offering a handy local shop as well as 2 local pubs and a Church all within an easy walk. In addition, the popular town of Southwell just a short drive away. A school bus service from the village is also available to take the children to the Southwell schools.
Frontage - To the front of this generously sized plot, a spacious gravel driveway leads directly to a large double garage with electric doors and ample space for two vehicles. Flanking the drive is a beautifully maintained lawn, bordered by a mix of fencing and mature hedging, offering a sense of privacy while still allowing for delightful views across the surrounding countryside. The driveway extends to a charming pathway, guiding you to a few steps that lead up to the welcoming front entrance as well as to around the side of the house.
To the rear of the garage there is a store room.
Entrance Hall 2.1M X 1.4M - Stepping in from the attractive front garden, you are welcomed into a bright and inviting entrance hall. A convenient cloak cupboard provides handy storage for coats and shoes. From here, a door to the right leads into the kitchen, while to the left, you’ll find the spacious living room.
Kitchen 4.1M X 5.6M Max - Through the left-hand door from the hall, you’re greeted by a generous, light-filled kitchen with two windows to the front and an additional side window, all offering lovely views over the garden and open countryside beyond. This charming space blends functionality with retro style, offering ample high and low-level storage units, good countertop space, and a funky serving hatch feature that adds to its vintage character. A panelled wall with sliding obscure glass and door opens to the lounge, while a part-glazed door provides access to the utility area. Loft access is also available from here.
Porch/Utility 2.1M X 1.7M - Just off the kitchen, the utility space offers excellent practicality with worktop areas, useful storage units, and plumbing for a washing machine and dryer. A door leads directly out to the rear garden, making it a perfect functional space for everyday living.
Living Room 5.1M Max X 6.2M - A wonderfully spacious reception room, bathed in natural light thanks to a large bay window framing picturesque views over the surrounding countryside. This characterful room features a striking exposed brick detail running down to a retro-style electric fireplace, creating a lovely focal point. The fire is freestanding and can easily be removed to access the chimney that is behind it if a log burner is required. High panelled ceilings add a sense of volume, while an integrated storage cupboard and stairs to the upper level are neatly positioned to the side.
Sitting And Dining Room 6.6Max X 4.5M - Just a few steps down from the main living room, this versatile space is ideal for use as a sitting area, dining room, or even a home office. Alternatively it could be converted to an extra bedroom and bathroom. Partially set below ground level, it remains bright thanks to two windows that look into the rear garden. A built-in cupboard houses the Ideal Logic boiler, offering tidy and efficient storage.
Master Bedroom 4.3M X 3 - A lovely principal bedroom overlooking the rear garden, with open countryside views that create a peaceful and serene retreat. The room includes built-in wardrobes and matching fitted furniture, as well as a sliding-door cupboard to the rear, offering plenty of storage.
Bathroom 2.7M X 1.9M - Conveniently located just across from the master bedroom, the bathroom is fitted with a panelled bath and integrated shower, toilet, sink. An airing cupboard houses the hot water tank with useful shelving for linen storage. An obscure-glass window to the side provides both light and privacy.
Bed 2 4M X 2.7M - Positioned at the far end of the landing, a second bedroom, with space for double bed. A side-facing window allows for natural light, while an inbuilt shelving unit adds helpful storage.
Sun Room 4M X 3.1M - A delightful addition to the home, the sunroom enjoys a wraparound feel with windows lining three sides, inviting in an abundance of natural light and showcasing views over the garden. The rear wall is beautifully integrated with original brickwork from the house, and double glass doors open out to the garden. Soft carpeting underfoot adds warmth, making this an ideal spot to relax year-round.
Rear Garden - The south-facing rear garden is a true highlight, backing directly onto open fields and enjoying uninterrupted countryside views. A small patio area provides the perfect spot for outdoor dining or relaxing. With an attractive stepping stone path guides you down the garden, the generous lawn offers plenty of space for play, gardening, or simply soaking up the sun in this peaceful and private setting. With ample outdoor space and side access, the garden also presents excellent potential for future extension or development, subject to planning permission.
Brochures
Station Road, Fiskerton, SouthwellBrochure- COUNCIL TAXA payment made to your local authority in order to pay for local services like schools, libraries, and refuse collection. The amount you pay depends on the value of the property.Read more about council Tax in our glossary page.
- Band: E
- PARKINGDetails of how and where vehicles can be parked, and any associated costs.Read more about parking in our glossary page.
- Garage
- GARDENA property has access to an outdoor space, which could be private or shared.
- Yes
- ACCESSIBILITYHow a property has been adapted to meet the needs of vulnerable or disabled individuals.Read more about accessibility in our glossary page.
- Ask agent
Station Road, Fiskerton, Southwell
Add an important place to see how long it'd take to get there from our property listings.
__mins driving to your place
Get an instant, personalised result:
- Show sellers you’re serious
- Secure viewings faster with agents
- No impact on your credit score
Your mortgage
Notes
Staying secure when looking for property
Ensure you're up to date with our latest advice on how to avoid fraud or scams when looking for property online.
Visit our security centre to find out moreDisclaimer - Property reference 34125499. The information displayed about this property comprises a property advertisement. Rightmove.co.uk makes no warranty as to the accuracy or completeness of the advertisement or any linked or associated information, and Rightmove has no control over the content. This property advertisement does not constitute property particulars. The information is provided and maintained by Fenton Jones, Southwell. Please contact the selling agent or developer directly to obtain any information which may be available under the terms of The Energy Performance of Buildings (Certificates and Inspections) (England and Wales) Regulations 2007 or the Home Report if in relation to a residential property in Scotland.
*This is the average speed from the provider with the fastest broadband package available at this postcode. The average speed displayed is based on the download speeds of at least 50% of customers at peak time (8pm to 10pm). Fibre/cable services at the postcode are subject to availability and may differ between properties within a postcode. Speeds can be affected by a range of technical and environmental factors. The speed at the property may be lower than that listed above. You can check the estimated speed and confirm availability to a property prior to purchasing on the broadband provider's website. Providers may increase charges. The information is provided and maintained by Decision Technologies Limited. **This is indicative only and based on a 2-person household with multiple devices and simultaneous usage. Broadband performance is affected by multiple factors including number of occupants and devices, simultaneous usage, router range etc. For more information speak to your broadband provider.
Map data ©OpenStreetMap contributors.


![P1113738-Edit-Edit[1].jpg.jpeg](https://media.rightmove.co.uk/dir/property-photo/372cf6d87/166142093/372cf6d87c314ef5a92e249f9bc5df5b_max_656x437.jpeg)


