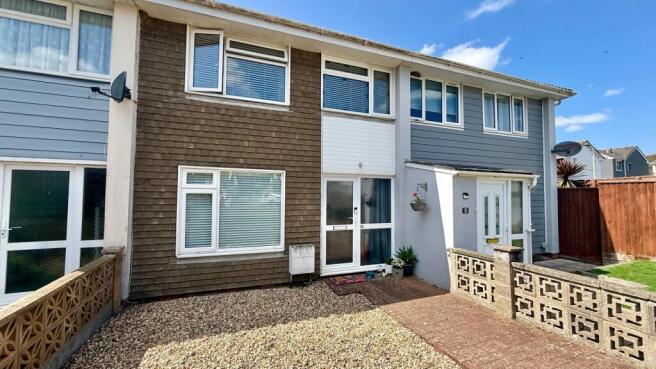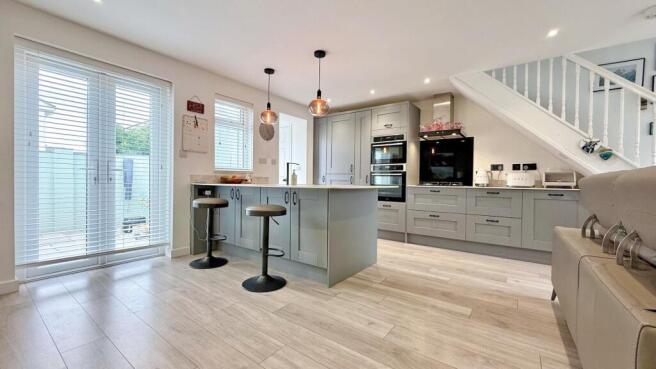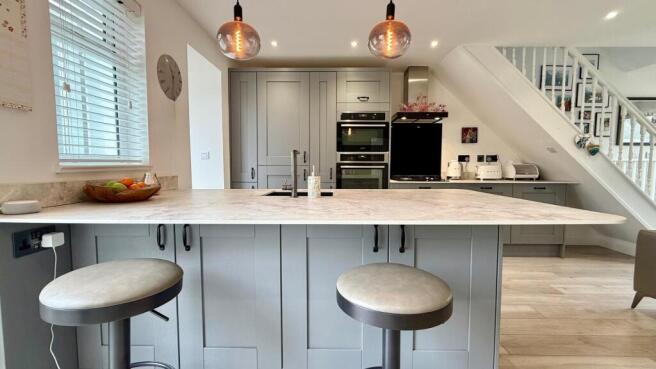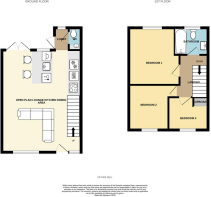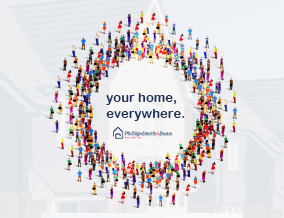
Pixie Dell, Braunton

- PROPERTY TYPE
Terraced
- BEDROOMS
3
- BATHROOMS
1
- SIZE
Ask agent
- TENUREDescribes how you own a property. There are different types of tenure - freehold, leasehold, and commonhold.Read more about tenure in our glossary page.
Freehold
Key features
- Superbly Presented Home
- Open Plan Living Configuration
- Splendid Family Home
- Ideal First Time Home
- Contemporary Kitchen
- Cloakroom WC
- Newly Fitted Bathroom
- Sunny Courtyard Garden
- Garage En Bloc. EPC: ?
Description
The property features a welcoming open plan living configuration perfect for relaxation and social gatherings. There is also the benefit of a ground floor cloakroom WC ensuring practicality for everyday use.
One of the standout features of this home is the enclosed sunny courtyard garden, which offers a delightful outdoor space for enjoying the sunshine, gardening, or simply unwinding after a long day.
Additionally, the house benefits from gas central heating and full PVC double glazing, ensuring warmth and energy efficiency throughout the year.
This property is not just a house; it is a splendid family home that promises comfort and style in a desirable location. Whether you are looking to settle down or make your first step onto the property ladder, this home in Pixie Dell is certainly worth considering.
Phillips Smith & Dunn are delighted to offer to the market this superbly presented and much improved 3 bedroom family home. The property has been subject to a tremendous makeover in terms of updating and modernisation over recent years and now provides extremely well planned and comfortable living accommodation. The current owner occupiers have created a super stylish and contemporary home that enjoys a modern open plan living configuration to the lower ground floor and provides that real wow factor.
This super stylish home can only be fully appreciated upon a formal viewing therefore, the agents strongly advise an early inspection without delay. This impressive home has undergone numerous improvements to include the reconfiguration of internal walls to create a modern open plan design, the installation of French doors that lead into the enclosed courtyard, newly fitted gas combination boiler, and newly fitted bathroom to name just a few.
The property is considered as an ideal family home or perfect first time purchase opportunity that requires no further expense and is found to be tastefully decorated throughout. Briefly the internal accommodation comprises, entrance door leads into the 21' open plan lounge kitchen diner. This beautiful dual aspect room allows plenty of natural light to flood in and has its own access that directly into the garden. The kitchen has been extremely well fitted and comprises of dove grey door fronted shaker style units complimented with luxurious slim profile working surfaces that provides a linear and sleek look. A large central island creates a fine focal point to the room and has an inset sink unit, the island provides a great space for dining and entertaining and extra preparation space, furthermore there is under counter integral storage providing ample space for those essentials. There are integral appliances to include an eye level double oven, inset gas hob with extraction canopy, fridge freezer, dishwasher and washing machine, along with concealed recycle and waste under counter cabinet. This splendid contemporary kitchen has been thoughtfully designed and has been finished with a high level of fixtures and fittings. Located to the rear is a small lobby that leads out into the garden and provides access to the ground floor cloakroom WC. To the first floor there are 3 bedrooms, bedrooms 1 and 2 are good size double rooms that overlook the front and rear elevation. Whilst bedroom 3 is currently used as nursery room incorporating useful storage over the stairwell. Lastly the bathroom comprises of a white modern suite to include shower bath with shower mixer fed direct from the mains, low level WC and inset wash basin onto vanity.
Open Plan Lounge Kitchen Diner - 6.43m x 4.98m (21'1 x 16'4) -
Rear Lobby - 1.70m x 0.76m (5'7 x 2'6) -
Cloakroom Wc - 1.35m x 0.74m (4'5 x 2'5) -
First Floor -
Landing -
Bedroom 1 - 3.58m x 3.07m max (11'9 x 10'1 max) -
Bedroom 2 - 3.07m max x 2.87m (10'1 max x 9'5) -
Bedroom 3 - 2.41m x 2.03m (7'11 x 6'8) -
Bathroom - 2.08m x 1.68m (6'10 x 5'6) -
Garage - 5.00m x 2.44m (16'5 x 8'0) -
Stylish Family Home -
Impressive Quality Kitchen -
Open Plan Configuration -
Directly to the front of the property is an enclosed front garden laid with stone chippings for easy maintenance in mind along with a brick paved path leading to the front door. The rear courtyard garden is laid with attractive paving and enjoys a sunny facing South West facing aspect and is therefore, a true sun trap being fully enclosed with high sided walls. This lovely area benefits from a high degree of privacy and seclusion and is ideal for those with pets or children being fully enclosed. There is rear access via a timber garden gate that leads to an en bloc garage being within a very short distance. The garage has an up and over door and measures 16'5 x 8'.
Pixie Dell sits right in the very heart of the ever popular Saunton Park residential area of Braunton. There is the advantage of Pixie Dell Stores being close to hand, along with the well respected Kingsacre primary school and Braunton Academy also being within a few minutes short drive away.
The village centre is easily accessible with a good range of amenities to cater for everyday needs including medical centre, post office, pubs, restaurants and an excellent range of shops and businesses. There is a bus stop close by providing a regular service to the sandy beaches of Saunton and Croyde, which are approximately 5 miles to the West. Barnstaple, the regional town centre of North Devon, is approximately 5 miles to the south east.
Brochures
Pixie Dell, Braunton- COUNCIL TAXA payment made to your local authority in order to pay for local services like schools, libraries, and refuse collection. The amount you pay depends on the value of the property.Read more about council Tax in our glossary page.
- Band: B
- PARKINGDetails of how and where vehicles can be parked, and any associated costs.Read more about parking in our glossary page.
- Yes
- GARDENA property has access to an outdoor space, which could be private or shared.
- Yes
- ACCESSIBILITYHow a property has been adapted to meet the needs of vulnerable or disabled individuals.Read more about accessibility in our glossary page.
- Ask agent
Pixie Dell, Braunton
Add an important place to see how long it'd take to get there from our property listings.
__mins driving to your place
Get an instant, personalised result:
- Show sellers you’re serious
- Secure viewings faster with agents
- No impact on your credit score
Your mortgage
Notes
Staying secure when looking for property
Ensure you're up to date with our latest advice on how to avoid fraud or scams when looking for property online.
Visit our security centre to find out moreDisclaimer - Property reference 34125540. The information displayed about this property comprises a property advertisement. Rightmove.co.uk makes no warranty as to the accuracy or completeness of the advertisement or any linked or associated information, and Rightmove has no control over the content. This property advertisement does not constitute property particulars. The information is provided and maintained by Phillips, Smith & Dunn, Braunton. Please contact the selling agent or developer directly to obtain any information which may be available under the terms of The Energy Performance of Buildings (Certificates and Inspections) (England and Wales) Regulations 2007 or the Home Report if in relation to a residential property in Scotland.
*This is the average speed from the provider with the fastest broadband package available at this postcode. The average speed displayed is based on the download speeds of at least 50% of customers at peak time (8pm to 10pm). Fibre/cable services at the postcode are subject to availability and may differ between properties within a postcode. Speeds can be affected by a range of technical and environmental factors. The speed at the property may be lower than that listed above. You can check the estimated speed and confirm availability to a property prior to purchasing on the broadband provider's website. Providers may increase charges. The information is provided and maintained by Decision Technologies Limited. **This is indicative only and based on a 2-person household with multiple devices and simultaneous usage. Broadband performance is affected by multiple factors including number of occupants and devices, simultaneous usage, router range etc. For more information speak to your broadband provider.
Map data ©OpenStreetMap contributors.
