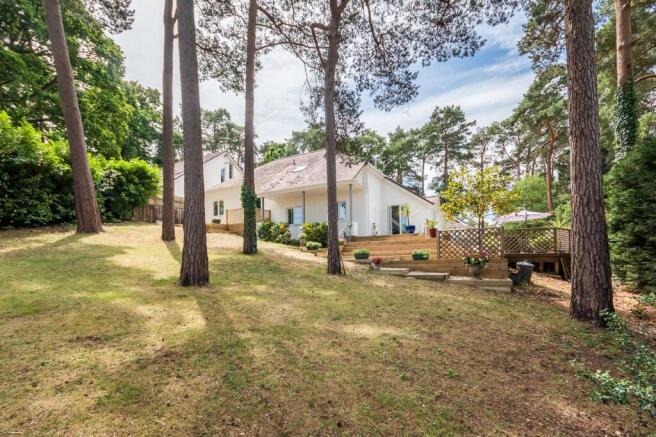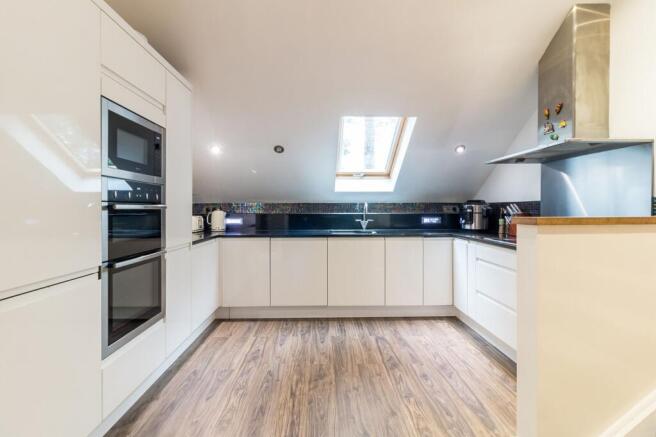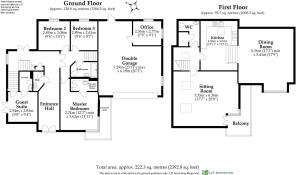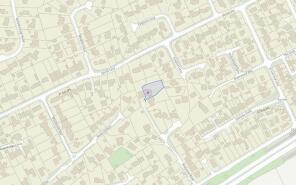4 bedroom detached house for sale
Pinewood Road, St Ives, Ringwood
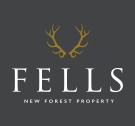
- PROPERTY TYPE
Detached
- BEDROOMS
4
- BATHROOMS
3
- SIZE
Ask agent
- TENUREDescribes how you own a property. There are different types of tenure - freehold, leasehold, and commonhold.Read more about tenure in our glossary page.
Freehold
Key features
- Exclusive Enclave Of Just Three Individual Properties
- Click the Video Tab to Watch the Property Video
- Double Garage
- Approximately 2,392 Sq Ft
- Expansive Decked Entertaining Area
- Approximately 0.26 Acre Plot
- Contemporary Split Level Accommodation
- Two Bedrooms with Ensuites
Description
A striking four-bedroom contemporary family home (built 2006) with a unique split-level design, generous living space, and a South West-facing sun balcony.
Highlights include:
Spacious living room with balcony access
Underfloor heating (ground floor) & full gas central heating
Master and guest bedrooms with en-suites
Integral double garage & ample off-road parking
Wrap-around decked balcony/verandah
Private, lightly wooded rear garden
NO ONWARD CHAIN
Location – St Ives
Situated in an exclusive cul-de-sac, close to St. Ives Primary School, local shops, and a doctor’s surgery. Just 2 miles from Ringwood’s vibrant high street with cafes, bars, restaurants, and Waitrose.
Excellent transport links via the A31 & M27 to Bournemouth, Southampton, Salisbury, and Poole. National Express services from Ringwood connect directly to London Victoria, Heathrow, and Gatwick.
Nearby Moors Valley, Avon Heath, and Ringwood Forest offer superb outdoor leisure opportunities.
A unique home combining modern comfort, privacy, and convenience in a highly desirable location.
Agents Note:
We would point out the photograph used are taken prior to the property being rented.
EPC Rating: C
Entrance Hall
Porcelain tiled floor. Three white gloss finish double fitted cupboards. Upvc double glazed French doors lead directly onto a raised decked verandah and the wrap around decked patio. Contemporary style white internal doors.
Cloakroom
Contemporary style white sanitary ware. Half tiled. Low flush wc. Vanity unit. Porcelain tiled floor.
Guest Bedroom Four
Approached via stairs leading down from the entrance hall. Fitted bedroom furniture comprising of two wardrobes with centre cupboards above and space beneath for a double bed. French doors lead out onto the decked patio. A door leads into the ensuite shower room.
En-Suite Shower Room
Fully tiled shower cubicle. Glazed screen door and thermostatic shower valve. Low flush wc with concealed cistern. Vanity unit with mirror fronted medicine cabinet above. Shaver socket. Tiled floor.
Bedroom One
A double bedroom with fitted double wardrobe with opaque glazed sliding doors. Door leads to the ensuite shower room.
En-Suite Shower Room
Fully tiled shower cubicle with sliding glazed screen door. Thermostatic shower valve with a large square head. Vanity unit with back lit mirror above. Low flush wc with concealed cistern. Electric heated towel rail. Porcelain tiled floor.
Bedroom Two
A double bedroom with a rear aspect double glazed window overlooking the garden.
Bedroom Three
A double bedroom with double glazed rear aspect window, overlooking the rear garden.
Family Bathroom
A white suite with low flush wc with a concealed cistern. Vanity unit with shelved surround. Panelled bath with glazed side screen and fully tiled surround. Shower valve above with large circular head. Separate detachable handheld shower valve. Porcelain tiled floor. Electric heated towel rail. Extractor fan.
Utility Area
At the rear of the double garage, is an area which is currently used for utility appliances. A range of cupboard units and a sink.
Office
Positioned at the back of the garage is an office, which is ideal for working from home.
First Floor Landing
The first floor landing has Click LVT flooring and contemporary doors leading to all rooms.
Cloakroom
Vanity unit. Contemporary style circular low flush wc with shelf behind. Tiled surrounds. Extractor fan. Click LVT flooring. Broom cupboard housing the Halstead gas fired central heating/hot water boiler and adjacent Ariston unvented hot water cylinder. LCD central heating/hot water programmer control.
Living Room
A spacious light and airy space with a vaulted ceiling. Corner arrangement of reclaimed wooden shelves. Click LVT flooring. Two velux double glazed sky light windows with integral blinds to the rear elevation. Double glazed French doors lead out onto a South Westerly aspect sun deck balcony with composite decking and tinted glass balustrade.
Kitchen
Polished black granite work surfaces with back stands. Under mounted one and a half bowl stainless steel sink unit. Integrated Neff dishwasher. Inset Neff five ring electric hob. Neff Chimney style extractor above with multi-speed fan/light. Integrated 'eyeline' Neff fan assisted electric oven/grill and microwave oven. Adjacent integrated tall fridge freezer. Shelved larder cupboard. Integrated wine fridge. Beneath the work surfaces are a comprehensive range of quality white gloss finish cupboards, drawers and pan drawer units incorporating several 'magic corners'. Further work surface with cupboards acts as a coffee station. Vaulted ceiling. Click LVT flooring. Steps lead up to the Office/Play Room.
Office / Play Room
A large bright and airy room with a fitted media cabinet with fitted shelving to either side. Apex window to front aspect.
Front Garden
A block work paved driveway provides off road parking and leads to the attached double garage, adjacent to which galvanised steps lead down to a paved area in the vicinity of the front entrance, enclosed by white colour washed retaining walls. There is a side access on the South side of the property secured by an iron work gate with gravelled path way leading into the rear garden.
Rear Garden
The rear garden features a wrap around covered upper decked terrace, and a split level decked patio, which is a perfect entertaining area that can be directly accessed from the house by way of French doors from the entrance hall and also from the lower ground floor bedroom four. Steps from the decked area lead to a hot tub and onto a lightly Scots pine wooded and lawned rear garden, bounded by mature evergreen hedging providing a high degree of seclusion. A secondary area of decking is located to the rear of the double garage where there is also an external water supply.
Disclaimer
In line with the Money Laundering Regulations 2017 and the Proceeds of Crime Act 2002, Fells New Forest Property is required to conduct anti money laundering identity checks on all prospective buyers. A non refundable fee of £25 per person (inclusive of VAT) is payable at the outset to cover the cost of these checks, processed through our secure third party AML service. This cost is due prior to commencement of the purchasing process.
Brochures
Fells Buyer additional information- COUNCIL TAXA payment made to your local authority in order to pay for local services like schools, libraries, and refuse collection. The amount you pay depends on the value of the property.Read more about council Tax in our glossary page.
- Band: G
- PARKINGDetails of how and where vehicles can be parked, and any associated costs.Read more about parking in our glossary page.
- Yes
- GARDENA property has access to an outdoor space, which could be private or shared.
- Front garden,Rear garden
- ACCESSIBILITYHow a property has been adapted to meet the needs of vulnerable or disabled individuals.Read more about accessibility in our glossary page.
- Ask agent
Pinewood Road, St Ives, Ringwood
Add an important place to see how long it'd take to get there from our property listings.
__mins driving to your place
Get an instant, personalised result:
- Show sellers you’re serious
- Secure viewings faster with agents
- No impact on your credit score

Your mortgage
Notes
Staying secure when looking for property
Ensure you're up to date with our latest advice on how to avoid fraud or scams when looking for property online.
Visit our security centre to find out moreDisclaimer - Property reference 5be363c1-05ff-4260-86e5-cd8214fd5640. The information displayed about this property comprises a property advertisement. Rightmove.co.uk makes no warranty as to the accuracy or completeness of the advertisement or any linked or associated information, and Rightmove has no control over the content. This property advertisement does not constitute property particulars. The information is provided and maintained by Fells New Forest Property, Ringwood. Please contact the selling agent or developer directly to obtain any information which may be available under the terms of The Energy Performance of Buildings (Certificates and Inspections) (England and Wales) Regulations 2007 or the Home Report if in relation to a residential property in Scotland.
*This is the average speed from the provider with the fastest broadband package available at this postcode. The average speed displayed is based on the download speeds of at least 50% of customers at peak time (8pm to 10pm). Fibre/cable services at the postcode are subject to availability and may differ between properties within a postcode. Speeds can be affected by a range of technical and environmental factors. The speed at the property may be lower than that listed above. You can check the estimated speed and confirm availability to a property prior to purchasing on the broadband provider's website. Providers may increase charges. The information is provided and maintained by Decision Technologies Limited. **This is indicative only and based on a 2-person household with multiple devices and simultaneous usage. Broadband performance is affected by multiple factors including number of occupants and devices, simultaneous usage, router range etc. For more information speak to your broadband provider.
Map data ©OpenStreetMap contributors.

