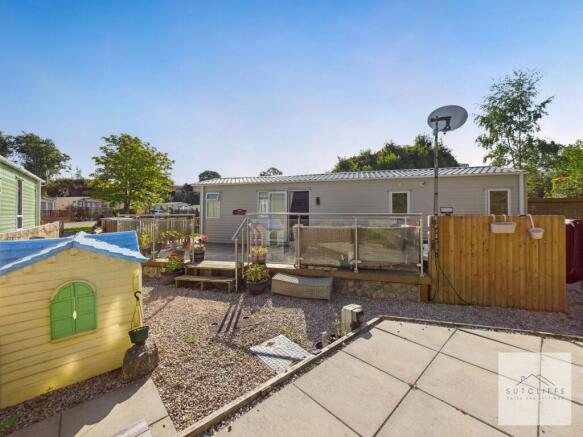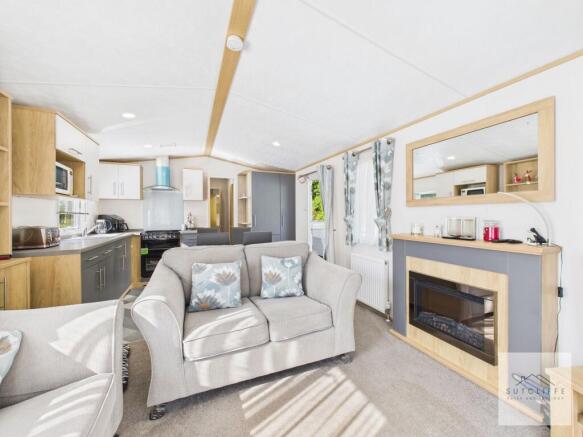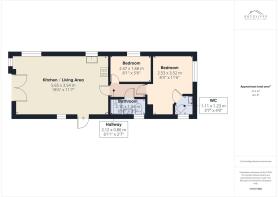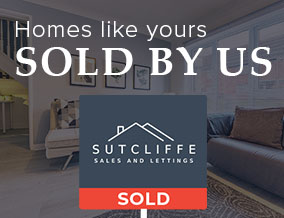
2 bedroom lodge for sale
New England Caravan Park, Capenwray, LA6

- PROPERTY TYPE
Lodge
- BEDROOMS
2
- BATHROOMS
2
- SIZE
401 sq ft
37 sq m
Key features
- Carnaby Silverdale 36 x12 Holiday Lodge
- 10 Month Holiday Site
- On Site Facilities- Heated Pool, Cafe, Bar & Children's Play Area.
- Open Plan Kitchen / Lounge/ Diner
- Two Bedrooms - En-suite to Main Bedroom
- Shower Room
- Low Maintenance Garden with Storage Shed & Greenhouse
Description
Escape to Peace and Play at New England Caravan Park
Tucked away in 20 acres of enchanting woodland and a restored limestone quarry, New England Caravan Park offers a peaceful retreat full of natural beauty and local charm. Just 3 miles from Carnforth, 9 from Lancaster and Morecambe, and 4 from the M6, it's easy to reach yet feels a world away. Set beside the scenic Lancaster–Kendal Canal, enjoy relaxing walks, boat rides, fishing and countryside views. Spacious pitches include lawns, garden areas, private parking, and full utility hook ups. This friendly, family-run park features a heated outdoor pool with paddling area, bar, café/shop, games room, modern showers, toilets, laundry, paid Wi-Fi, bottled gas sales, and boat mooring. Whether you’re toasting marshmallows under the stars or exploring local heritage trails, it’s the perfect place to relax, recharge, and connect with loved ones.
This beautifully presented lodge enjoys a peaceful position within a quiet cul-de-sac of the park and sits on an extensive, low-maintenance plot. The property features a generous wraparound veranda, perfect for outdoor living, and a luxurious 6-person hot tub (installed just two years ago) for relaxing evenings or entertaining guests.
Inside, the lodge is finished in calming neutral tones and showcases modern fixtures and fittings—all included in the price. The spacious open-plan layout combines a well-equipped kitchen, dining area, and lounge, with patio doors opening directly onto the veranda—ideal for hosting friends and family.
There are two well-proportioned bedrooms, including a master with ensuite, plus a separate modern shower room. This lodge offers the perfect blend of comfort, style, and functionality in a prime park location.
Tenure: Non Traditional Tenure (Leisure License - This Lodge is situated on a holiday site which is open for 10 months of the year. 1st March -1st January)
Site Fee: £295.00 Per Month
Kitchen / Diner
Step through the obscure glazed front door into a beautifully presented, open-plan kitchen and dining area.
This stylish space features a contemporary range of grey and white wall and base units, accented with sleek chrome handles and contrasting worktops. The kitchen is fully equipped with a four-ring gas hob, splashback, overhead extractor, built-in microwave, and a stainless steel sink positioned beneath a side-aspect window fitted with a blind. An integrated fridge-freezer is neatly concealed, and the boiler is housed within a dedicated cupboard.
Quality cushion flooring runs throughout the area, complementing the modern design. A dining table comfortably seating four completes this welcoming and functional living space—perfect for everyday family life or entertaining guests.
Lounge
Leading off from the kitchen-diner, the inviting living area is bathed in natural light, thanks to large patio doors to the front aspect that open out onto the veranda.
Additional side windows enhance the bright and airy feel of the space. A modern oak and grey fire surround creates a stylish focal point, complete with a feature electric fire and a mirror elegantly mounted above.
The room is tastefully furnished with two contemporary sofas, an oak TV unit with storage drawer, and a matching display cabinet. Plush carpet flooring underfoot adds warmth and comfort, while neutral tones are beautifully complemented by contrasting soft furnishings. Modern fixtures and fittings, ample power sockets, and a wall-mounted radiator complete this chic and comfortable living space—ideal for relaxing or entertaining.
Main Bedroom
Step into the spacious and serene main bedroom, designed with both comfort and functionality in mind.
A modern triple built-in wardrobe with sleek chrome handles offers ample storage, perfectly complemented by over-bed cupboard units and matching bedside tables. A stylish dressing table with a mirror above provides a dedicated space to get ready, adding a touch of elegance.
A large rear-aspect window fills the room with natural light, highlighting the bright neutral décor and tastefully contrasting soft furnishings. Plush carpet flooring, a wall-mounted radiator, and ceiling lighting create a warm and inviting atmosphere—making this a perfect retreat at the end of the day.
En-Suite
A fantastic addition to the main bedroom, this well-appointed ensuite offers both style and practicality.
It features a pedestal sink with a sleek storage unit, a low-level WC, and an obscure glazed window with fitted blinds for privacy and natural light. The space is finished with a wall-mounted radiator and easy-to-maintain cushion flooring, creating a clean and comfortable environment.
Shower Room
This generously sized shower room is both functional and stylish, offering a bright and well-ventilated space.
It features a spacious walk-in shower, a pedestal sink, and a mirrored bathroom cabinet for convenient storage. An additional built-in cupboard provides extra space for toiletries and essentials. An obscure glazed window with a fitted blind allows natural light while maintaining privacy, and the room is finished with practical cushion flooring, a wall-mounted radiator, and an extractor fan for added comfort.
Bedroom
The perfect guest retreat, this well-appointed room currently accommodates two single beds, making it ideal for visitors or family stays.
A shared bedside table sits between the beds, complemented by convenient overhead cupboard and shelf storage. A side-aspect window brings in natural light, while a wall-mounted radiator ensures year-round comfort. Plush carpet flooring and ceiling lighting complete this cosy and welcoming space.
Garden
Set on an Extensive, Low-Maintenance Plot – Perfect for Pet Owners
This generously sized, easy-care plot offers a fully secure space—ideal for your furry friends to enjoy safely. A spacious veranda wraps around the side and front aspects, creating the perfect spot for relaxing or entertaining. Additional features include a luxurious hot tub, a greenhouse for garden enthusiasts, and a handy storage shed for all your outdoor essentials.
Parking - Off street
Parkins is available in front of the property which easily accommodates 2-3 cars.
Disclaimer
Every effort has been made to ensure the accuracy of these particulars at the time of publication. However, they do not form part of any offer or contract and should not be relied upon as statements of fact. All measurements, floor plans, photographs, and descriptions are for illustrative purposes only and may not reflect the current state of the property. Buyers are advised to carry out their own due diligence and inspections before proceeding with a purchase. Prices, tenure details, and availability are subject to change without notice. Any services, appliances, or systems mentioned have not been tested, and no warranty is given as to their condition or operation. Please consult with the branch for the most up-to-date information.
The content of this brochure and all associated marketing materials are protected by copyright and may not be reproduced, distributed, or used without prior written permission.
- COUNCIL TAXA payment made to your local authority in order to pay for local services like schools, libraries, and refuse collection. The amount you pay depends on the value of the property.Read more about council Tax in our glossary page.
- Ask agent
- PARKINGDetails of how and where vehicles can be parked, and any associated costs.Read more about parking in our glossary page.
- Off street
- GARDENA property has access to an outdoor space, which could be private or shared.
- Private garden
- ACCESSIBILITYHow a property has been adapted to meet the needs of vulnerable or disabled individuals.Read more about accessibility in our glossary page.
- Ask agent
Energy performance certificate - ask agent
New England Caravan Park, Capenwray, LA6
Add an important place to see how long it'd take to get there from our property listings.
__mins driving to your place
Get an instant, personalised result:
- Show sellers you’re serious
- Secure viewings faster with agents
- No impact on your credit score
About Sutcliffe Sales & Lettings, Garstang
The Office - Acresfield, 9 Garstang By-Pass Road, Garstang, PR3 1PH

Your mortgage
Notes
Staying secure when looking for property
Ensure you're up to date with our latest advice on how to avoid fraud or scams when looking for property online.
Visit our security centre to find out moreDisclaimer - Property reference 30376ef2-4367-466c-8553-abbe5077a365. The information displayed about this property comprises a property advertisement. Rightmove.co.uk makes no warranty as to the accuracy or completeness of the advertisement or any linked or associated information, and Rightmove has no control over the content. This property advertisement does not constitute property particulars. The information is provided and maintained by Sutcliffe Sales & Lettings, Garstang. Please contact the selling agent or developer directly to obtain any information which may be available under the terms of The Energy Performance of Buildings (Certificates and Inspections) (England and Wales) Regulations 2007 or the Home Report if in relation to a residential property in Scotland.
*This is the average speed from the provider with the fastest broadband package available at this postcode. The average speed displayed is based on the download speeds of at least 50% of customers at peak time (8pm to 10pm). Fibre/cable services at the postcode are subject to availability and may differ between properties within a postcode. Speeds can be affected by a range of technical and environmental factors. The speed at the property may be lower than that listed above. You can check the estimated speed and confirm availability to a property prior to purchasing on the broadband provider's website. Providers may increase charges. The information is provided and maintained by Decision Technologies Limited. **This is indicative only and based on a 2-person household with multiple devices and simultaneous usage. Broadband performance is affected by multiple factors including number of occupants and devices, simultaneous usage, router range etc. For more information speak to your broadband provider.
Map data ©OpenStreetMap contributors.





