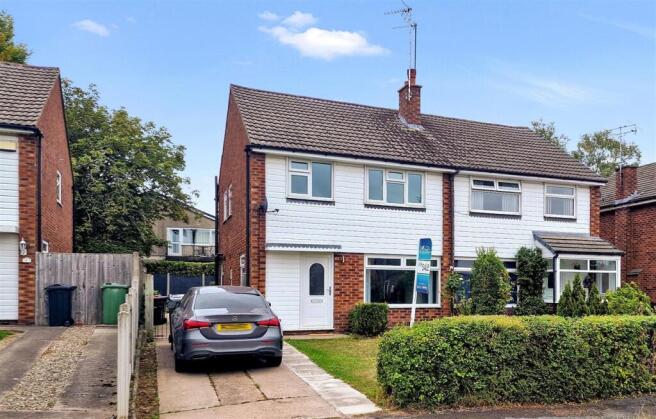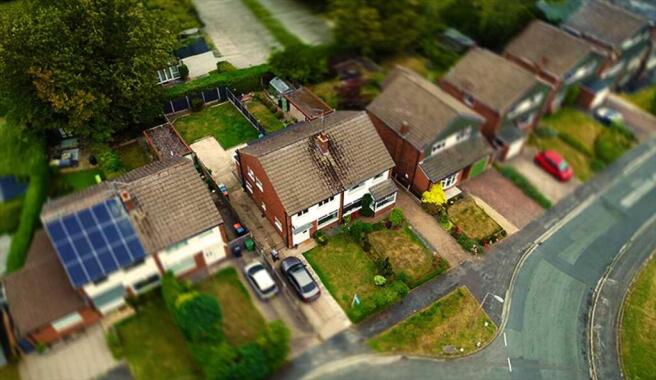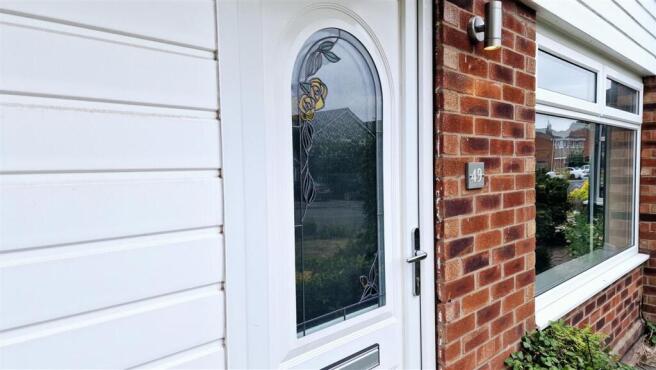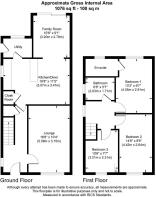3 bedroom semi-detached house for sale
Grosvenor Avenue, Hartford, Northwich

- PROPERTY TYPE
Semi-Detached
- BEDROOMS
3
- BATHROOMS
2
- SIZE
Ask agent
- TENUREDescribes how you own a property. There are different types of tenure - freehold, leasehold, and commonhold.Read more about tenure in our glossary page.
Freehold
Key features
- EXTENDED THREE BEDROOM SEMI DETACHED PROPERTY
- MASTER BEDROOM WITH ENSUITE
- OPEN PLAN KITCHEN/DINER AND FAMILY ROOM
- KITCHEN WITH SEPARATE UTILITY ROOM
- DOWNSTAIRS CLOAKROOM
- LOUNGE
- FRONT AND REAR GARDENS
- DRIVEWAY
- EXCELLENT TRANSPORT LINKS & SCHOOLS
- EPC RATING D
Description
Hartford also blends village charm with superb connections. The station provides direct rail services to Liverpool, Birmingham and beyond, while the A556 links effortlessly to the M56 and M6, placing Manchester, Chester, Liverpool and Warrington within easy reach. For travel further afield, both Manchester and Liverpool airports are under 40 minutes away. Everyday essentials are available from local shops, with independent cafes and boutiques adding character and community spirit.
The property itself is an extended three bedroom semi-detached home offered with NO ONWARD CHAIN. Immaculately presented throughout, the light-filled hallway leads to a spacious lounge with picture window to the front, and a fabulous open-plan kitchen/diner and family room to the rear - the perfect hub for modern living and entertaining. Patio doors open directly to the spacious garden, while a utility room and cloakroom add valuable practicality. Upstairs are three well proportioned bedrooms, the master with an en suite shower room, plus a contemporary family bathroom.
This is a stylish, ready-to-move-into home in one of Cheshires most desirable locations. Viewing is highly recommended.
House Number & Location
From Hartford Train Station on Chester Road, Hartford, Northwich head north-east on Chester Rd/A559 towards Fullerton Rd, turn right onto Booth Rd, turn left onto Grosvenor Ave, turn right to stay on Grosvenor Ave, turn left to stay on Grosvenor Ave and the property will be on the left and identified with an LMS Property For Sale Board.
Total driving time from Hartford Station is approximately one minute.
Front Garden View
Front garden is laid to Lawn with a privet hedge boundary across the front with a concrete driveway for vehicle parking boarded with flags. Iron gates lead down the side of the property providing direct access to the rear. The large rear garden is mainly lawn with borders and patio for relaxing or entertaining..
Entrance Hall
Light and bright and entered through a uPVC double glazed door with opaque glass, having a uPVC double glazed window to the side elevation, under stairs storage, wall mounted radiator and ceiling light point.
Cloakroom / WC
With a uPVC double glazed window to the side elevation, white low level WC and vanity sink with chrome waterfall mixer tap, wall mounted radiator and ceiling light point.
Lounge 5.08m (16' 8") x 3.15m (10' 4")
Having a uPVC double glazed window to the front elevation, wall mounted radiator, wall lights and central ceiling light point.
Kitchen 3.47m (11' 5") x 0.00m (0' 0")
With a uPVC double glazed window to the side elevation, fitted with a range of two tone units with complimentary worktops and up stands, electric oven, gas hob, glass splashback, stainless steel cooker hood, one and a half bowl stainless steel sink with chrome mixer tap, integrated under counter separate fridge and freezer.
Utility Room
At the rear of the kitchen and having a uPVC double glazed window to the rear elevation and a uPVC entrance door to the side elevation with opaque glass, fitted with a range of wall and base units, stainless steel sink bowl with chrome mixer tap over, boiler housing, space for washing machine, ceiling light point.
Kitchen / Diner View
View from the open kitchen into the dining area housing a ceiling light point directly over the worktop/breakfast bar area housing the integrated separate fridge and freezer.
Dining Area 5.07m (16' 8") x 3.47m (11' 5")
View from the dining area to the breakfast bar area.
Gas Hob View
Neff black four ring gas hob.
Kitchen/Diner 5.07m (16' 8") x 3.47m (11' 5")
Family Room 3.20m (10' 6") x 2.78m (9' 1")
With feature wall to one side, wall mounted radiator and ceiling light point
First Floor Landing
Having a uPVC double glazed window to the side elevation, doors to all rooms, ceiling light point.
Landing View
Alternative landing view.
Master Bedroom 4.05m (13' 3") x 2.91m (9' 7")
With a uPVC double glazed window to the rear elevation, wall mounted radiator and ceiling light point.
En Suite Shower Room
Having a uPVC double glazed window to the side elevation and fitted with a double shower and sliding glass doors, T Bar mains water shower fitment, low level white WC and vanity sink with a chrome mixer tap, heated chrome towel rail, extractor fan and ceiling light point.
Bedroom Two 4.42m (14' 6") x 2.64m (8' 8")
This much larger than average second bedroom has a uPVC double glazed window to the front elevation, wall mounted radiator and ceiling light point.
Bedroom Three 3.21m (10' 6") x 2.31m (7' 7")
With a uPVC double glazed window to the front elevation, store cupboard, wall mounted radiator and ceiling light point.
Family Bathroom 2.03m (6' 8") x 1.71m (5' 7")
Having a uPVC double glazed window to the rear elevation with opaque glass, fitted with a white suite; comprising bath with chrome mixer tap with hand held shower head attachment, tiled splash back, low level WC, hand washbasin with waterfall chrome mixer tap tiled splashback, ceiling light point.
Rear View Garden
The large rear garden is mainly lawn with borders and patio for relaxing or entertaining.
Brochures
Sales Particulars- COUNCIL TAXA payment made to your local authority in order to pay for local services like schools, libraries, and refuse collection. The amount you pay depends on the value of the property.Read more about council Tax in our glossary page.
- Ask agent
- PARKINGDetails of how and where vehicles can be parked, and any associated costs.Read more about parking in our glossary page.
- Yes
- GARDENA property has access to an outdoor space, which could be private or shared.
- Yes
- ACCESSIBILITYHow a property has been adapted to meet the needs of vulnerable or disabled individuals.Read more about accessibility in our glossary page.
- Ask agent
Grosvenor Avenue, Hartford, Northwich
Add an important place to see how long it'd take to get there from our property listings.
__mins driving to your place
Get an instant, personalised result:
- Show sellers you’re serious
- Secure viewings faster with agents
- No impact on your credit score
Your mortgage
Notes
Staying secure when looking for property
Ensure you're up to date with our latest advice on how to avoid fraud or scams when looking for property online.
Visit our security centre to find out moreDisclaimer - Property reference LMP1001841. The information displayed about this property comprises a property advertisement. Rightmove.co.uk makes no warranty as to the accuracy or completeness of the advertisement or any linked or associated information, and Rightmove has no control over the content. This property advertisement does not constitute property particulars. The information is provided and maintained by LMS Property, Winsford. Please contact the selling agent or developer directly to obtain any information which may be available under the terms of The Energy Performance of Buildings (Certificates and Inspections) (England and Wales) Regulations 2007 or the Home Report if in relation to a residential property in Scotland.
*This is the average speed from the provider with the fastest broadband package available at this postcode. The average speed displayed is based on the download speeds of at least 50% of customers at peak time (8pm to 10pm). Fibre/cable services at the postcode are subject to availability and may differ between properties within a postcode. Speeds can be affected by a range of technical and environmental factors. The speed at the property may be lower than that listed above. You can check the estimated speed and confirm availability to a property prior to purchasing on the broadband provider's website. Providers may increase charges. The information is provided and maintained by Decision Technologies Limited. **This is indicative only and based on a 2-person household with multiple devices and simultaneous usage. Broadband performance is affected by multiple factors including number of occupants and devices, simultaneous usage, router range etc. For more information speak to your broadband provider.
Map data ©OpenStreetMap contributors.





