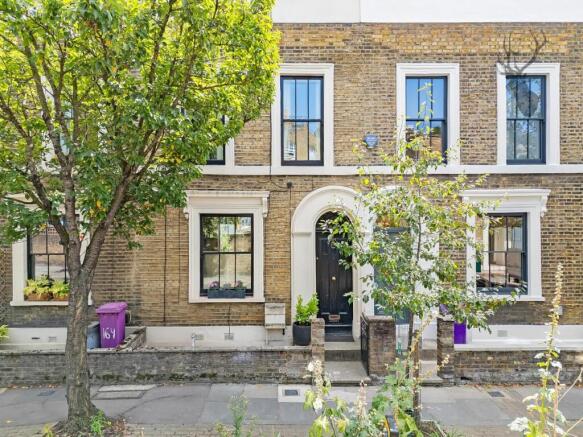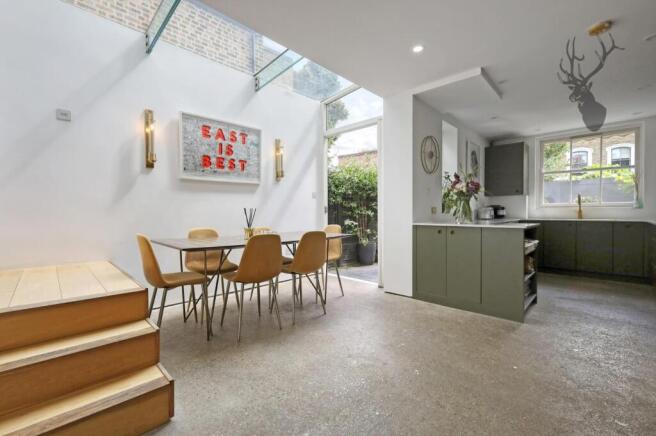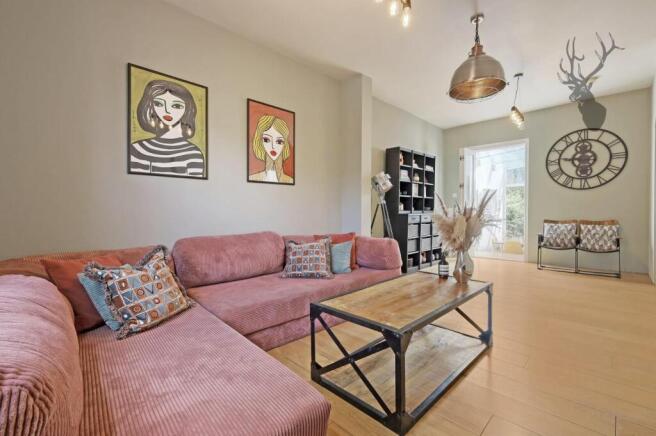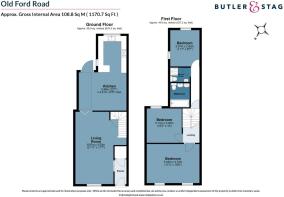
Old Ford Road, Bethnal Green

- PROPERTY TYPE
House
- BEDROOMS
3
- BATHROOMS
2
- SIZE
1,170 sq ft
109 sq m
- TENUREDescribes how you own a property. There are different types of tenure - freehold, leasehold, and commonhold.Read more about tenure in our glossary page.
Freehold
Key features
- Victorian House (Freehold)
- Three Bedrooms
- Two Bathrooms
- South Facing Garden
- Spacious And Light Filled Layout (extended to ground floor-Kitchen/Diner)
- Solid Oak Flooring (Reception Room) / Under Floor Heating / Double Glazed Sash Windows
- Marble Work Surfaces / Bronze Splash Back / Polished Concrete Flooring
- Basement Area
- Moments Walk To The Iconic Victoria Park
- Bethnal Green Tube Station Close By
Description
This charming and extended three-bedroom Victorian residence is perfectly positioned on sought-after Old Ford Road, just a short stroll from the main gates of the iconic Victoria Park. Lovingly renovated to a high standard, the property blends period character with modern style, offering an inviting and ready-to-move-into living space.
The ground floor has been extended to create a spacious, light-filled layout. The kitchen dining area is a true statement space, combining striking aesthetics with exceptional craftsmanship. The olive green flat-panel cabinetry is complemented by a rich bronze splash back and pristine marble work surfaces, creating a warm yet contemporary palette. Underfoot, polished concrete flooring lends an industrial edge while offering durability and easy maintenance. Every detail has been carefully considered to balance style and function, resulting in a kitchen that’s as beautiful as it is practical.
The double through reception room is generous in scale and brimming with natural light, the room offers an impressive setting for both relaxing and entertaining. Solid oak flooring runs the length of the space, enhancing the sense of flow, while a neutral colour palette provides a calm, timeless backdrop. The oversized sash windows flood the room with sunlight and frame charming views, highlighting the home’s Victorian character.
Upstairs, you’ll find three well-proportioned bedrooms, two of which feature fitted bespoke wardrobes designed to maximise storage while maintaining clean, elegant lines. The home boasts two stunning modern bathrooms, each finished to an exceptional standard with sleek fixtures, contemporary tiling, and concealed shower and bath valves for a seamless, minimalist look.
Bathed in sunlight throughout the day, the private south-facing garden offers an inviting outdoor retreat. Designed for easy maintenance, it features elegant planting and a striking mature olive tree, adding Mediterranean charm and year-round interest.
With its characterful façade, elegant interiors, and ready-to-move-in condition, this home offers the rare opportunity to enjoy both the tranquillity of park-side living and the vibrant amenities of the surrounding area.
Brochures
Old Ford Road, Bethnal Green- COUNCIL TAXA payment made to your local authority in order to pay for local services like schools, libraries, and refuse collection. The amount you pay depends on the value of the property.Read more about council Tax in our glossary page.
- Band: E
- PARKINGDetails of how and where vehicles can be parked, and any associated costs.Read more about parking in our glossary page.
- Permit
- GARDENA property has access to an outdoor space, which could be private or shared.
- Yes
- ACCESSIBILITYHow a property has been adapted to meet the needs of vulnerable or disabled individuals.Read more about accessibility in our glossary page.
- Ask agent
Old Ford Road, Bethnal Green
Add an important place to see how long it'd take to get there from our property listings.
__mins driving to your place
Get an instant, personalised result:
- Show sellers you’re serious
- Secure viewings faster with agents
- No impact on your credit score
Your mortgage
Notes
Staying secure when looking for property
Ensure you're up to date with our latest advice on how to avoid fraud or scams when looking for property online.
Visit our security centre to find out moreDisclaimer - Property reference 34125694. The information displayed about this property comprises a property advertisement. Rightmove.co.uk makes no warranty as to the accuracy or completeness of the advertisement or any linked or associated information, and Rightmove has no control over the content. This property advertisement does not constitute property particulars. The information is provided and maintained by Butler & Stag, London. Please contact the selling agent or developer directly to obtain any information which may be available under the terms of The Energy Performance of Buildings (Certificates and Inspections) (England and Wales) Regulations 2007 or the Home Report if in relation to a residential property in Scotland.
*This is the average speed from the provider with the fastest broadband package available at this postcode. The average speed displayed is based on the download speeds of at least 50% of customers at peak time (8pm to 10pm). Fibre/cable services at the postcode are subject to availability and may differ between properties within a postcode. Speeds can be affected by a range of technical and environmental factors. The speed at the property may be lower than that listed above. You can check the estimated speed and confirm availability to a property prior to purchasing on the broadband provider's website. Providers may increase charges. The information is provided and maintained by Decision Technologies Limited. **This is indicative only and based on a 2-person household with multiple devices and simultaneous usage. Broadband performance is affected by multiple factors including number of occupants and devices, simultaneous usage, router range etc. For more information speak to your broadband provider.
Map data ©OpenStreetMap contributors.





