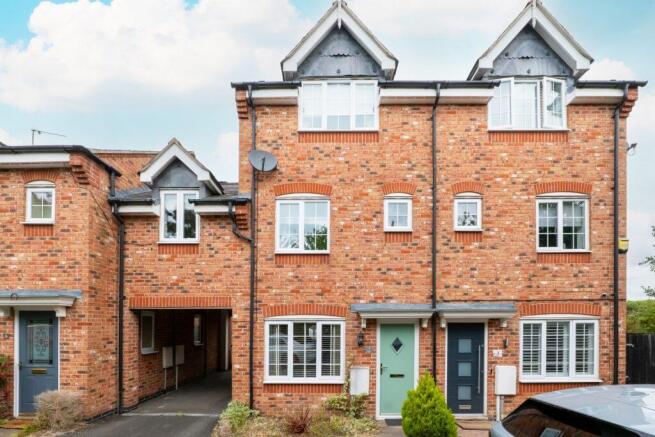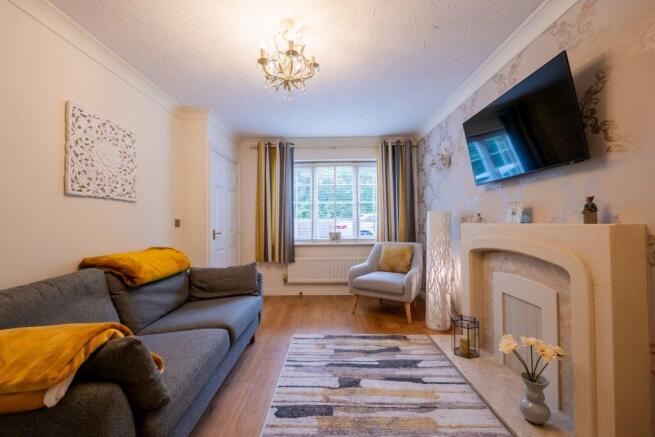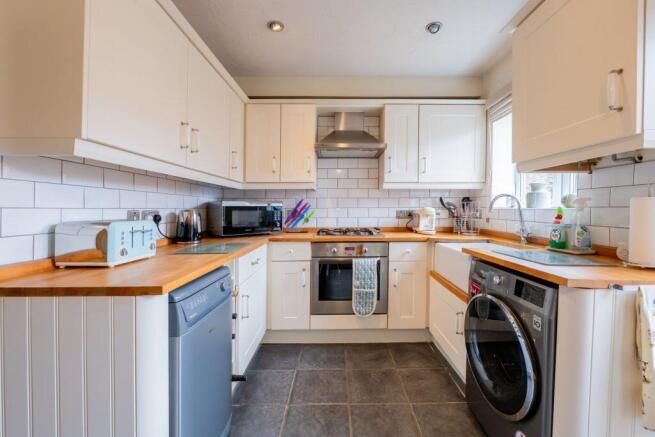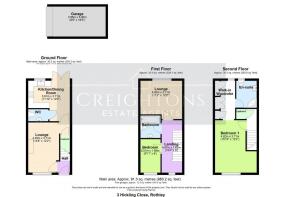3 bedroom town house for sale
Hickling Close, Rothley

- PROPERTY TYPE
Town House
- BEDROOMS
3
- BATHROOMS
2
- SIZE
Ask agent
- TENUREDescribes how you own a property. There are different types of tenure - freehold, leasehold, and commonhold.Read more about tenure in our glossary page.
Freehold
Key features
- Exceptionally presented three-bedroom family residence in the highly sought-after village of Rothley
- Dining kitchen, separate living room, and downstairs W.C.
- Stunning primary bedroom acquiring with dressing area and en-suite shower room
- Low-maintenance rear garden with patio and decking area
- Allocated parking space at the rear of the property, leading to a single garage
- Early viewing strongly recommended
Description
PROPERTY DESCRIPTION
Creightons Estate Agents are delighted to present this beautifully maintained family home situated in the desirable village of Rothley, within walking distance of Rothley Village Centre. The development benefits from a dedicated play area, ideal for families with young children and the property features off-road parking and a low-maintenance rear garden. The property has been thoughtfully upgraded throughout, offering a move-in-ready home.
LOCATION
Rothley is a well-served, picturesque Charnwood Forest village centred around a traditional village green. The area boasts a range of amenities, including popular pubs, restaurants, shops, and fitness facilities. Excellent transport links provide quick access to Loughborough, Leicester, and the M1 motorway via Markfield. Local attractions include Rothley Park Golf Club, Rothley Court Hotel and Restaurant, and Leicestershire's only Michelin-starred restaurant located nearby in Mountsorrel. Natural beauty spots such as Swithland Reservoir and Bradgate Park are within easy reach.
GROUND FLOOR
Upon entering, you are welcomed into a hallway with staircase leading to the first floor and direct access to the living room. The living room features oak-effect flooring, a stone-effect fireplace (which can be reinstated if desired), and tasteful décor with coving. An understairs storage cupboard provides practical storage solutions.
The modern kitchen is fitted with a comprehensive range of Shaker-style wall and base units, complemented by a solid oak worktop and a tiled splashback. Integrated appliances include an electric oven, gas hob with extractor fan, and there is space for a dishwasher, washing machine, and fridge/freezer. Patio doors lead seamlessly to the rear garden. A conveniently located downstairs W.C completes the ground floor.
FIRST FLOOR
The first-floor landing provides access to two bedrooms and the family bathroom. Bedroom two, situated at the rear, is generously proportioned and currently used as an additional living space. Bedroom three, located at the front, offers versatile accommodation.
The family bathroom is elegantly appointed with black and white wall tiles, Victorian-style flooring, a bath with shower attachment, wash hand basin, and W.C.
SECOND FLOOR
The primary bedroom occupies the entire top floor, accessed via a staircase from the first-floor landing. This spacious bedroom features a dressing area with fitted wardrobes, a private en-suite with a tiled shower, W.C., wash hand basin, heated towel rail, and Victorian-style flooring. An archway seamlessly connects the bedroom to the dressing area, creating a luxurious and cohesive space.
OUTSIDE
The property offers allocated off-road parking at the rear, with access to a single garage. A gated back entrance provides access to the rear garden, which includes a patio area with decking and a lawn, ideal for outdoor relaxation.
SERVICES
All mains services are available and connected.
LOCAL AUTHORITY
Charnwood Borough Council. Council Tax band C.
PLEASE NOTE:
We must inform all prospective purchasers that the measurements are taken by an electronic tape and are provided as a guide only and they should not be used as accurate measurements. We have not tested any mains services, gas or electric appliances, or fixtures and fittings mentioned in these details, therefore, prospective purchasers should satisfy themselves before committing to purchase. Intending purchasers must satisfy themselves by inspection or otherwise to the correctness of the statements contained in these particulars. Creightons Estate Agents (nor any person in their employment) has any authority to make any representation or warranty in relation to the property. The floor plans are not to scale and are intended for use as a guide to the layout of the property only. They should not be used for any other purpose. Similarly, the plans are not designed to represent the actual décor found at the property in respect of flooring, wall coverings or fixtures and fittings.
Brochures
Brochure 1- COUNCIL TAXA payment made to your local authority in order to pay for local services like schools, libraries, and refuse collection. The amount you pay depends on the value of the property.Read more about council Tax in our glossary page.
- Band: C
- PARKINGDetails of how and where vehicles can be parked, and any associated costs.Read more about parking in our glossary page.
- Allocated
- GARDENA property has access to an outdoor space, which could be private or shared.
- Back garden
- ACCESSIBILITYHow a property has been adapted to meet the needs of vulnerable or disabled individuals.Read more about accessibility in our glossary page.
- Ask agent
Hickling Close, Rothley
Add an important place to see how long it'd take to get there from our property listings.
__mins driving to your place
Get an instant, personalised result:
- Show sellers you’re serious
- Secure viewings faster with agents
- No impact on your credit score
Your mortgage
Notes
Staying secure when looking for property
Ensure you're up to date with our latest advice on how to avoid fraud or scams when looking for property online.
Visit our security centre to find out moreDisclaimer - Property reference 29112. The information displayed about this property comprises a property advertisement. Rightmove.co.uk makes no warranty as to the accuracy or completeness of the advertisement or any linked or associated information, and Rightmove has no control over the content. This property advertisement does not constitute property particulars. The information is provided and maintained by Creightons, Rothley. Please contact the selling agent or developer directly to obtain any information which may be available under the terms of The Energy Performance of Buildings (Certificates and Inspections) (England and Wales) Regulations 2007 or the Home Report if in relation to a residential property in Scotland.
*This is the average speed from the provider with the fastest broadband package available at this postcode. The average speed displayed is based on the download speeds of at least 50% of customers at peak time (8pm to 10pm). Fibre/cable services at the postcode are subject to availability and may differ between properties within a postcode. Speeds can be affected by a range of technical and environmental factors. The speed at the property may be lower than that listed above. You can check the estimated speed and confirm availability to a property prior to purchasing on the broadband provider's website. Providers may increase charges. The information is provided and maintained by Decision Technologies Limited. **This is indicative only and based on a 2-person household with multiple devices and simultaneous usage. Broadband performance is affected by multiple factors including number of occupants and devices, simultaneous usage, router range etc. For more information speak to your broadband provider.
Map data ©OpenStreetMap contributors.




