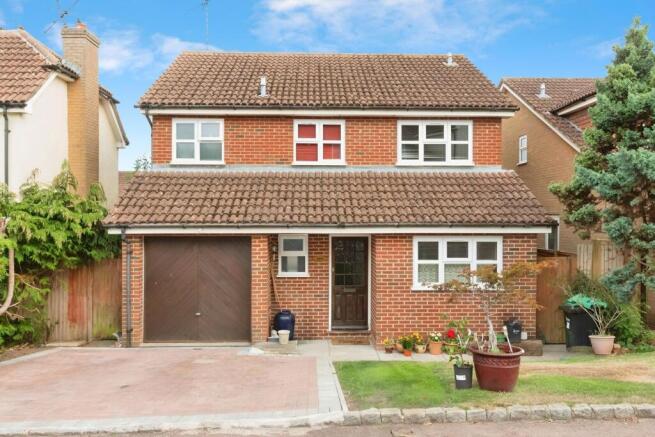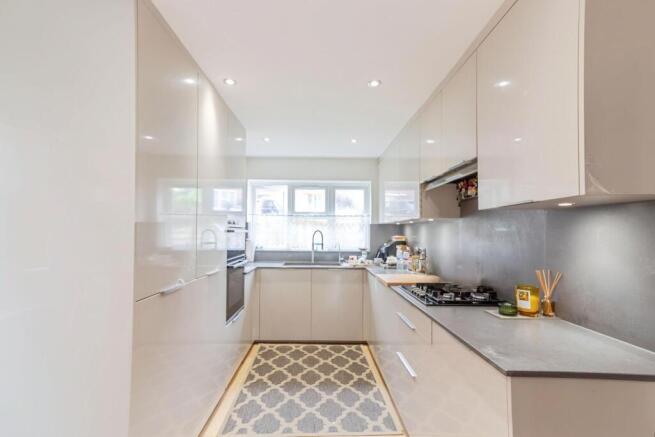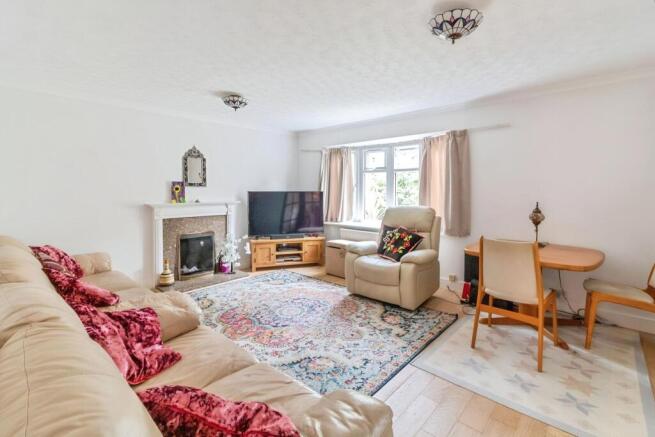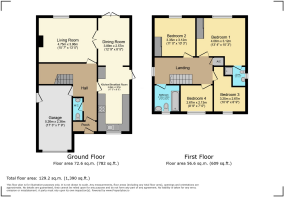
Thurnscoe Close, Lower Earley, RG6

- PROPERTY TYPE
Detached
- BEDROOMS
4
- BATHROOMS
2
- SIZE
1,432 sq ft
133 sq m
- TENUREDescribes how you own a property. There are different types of tenure - freehold, leasehold, and commonhold.Read more about tenure in our glossary page.
Freehold
Key features
- Sought-after cul-de-sac setting, ideal for families
- Within walking distance of Hillside Primary School
- Close to Chalfont Park and Pearmans Copse woodland walks
- Handy access to Asda shopping complex and local amenities
- Spacious 17' refitted kitchen-breakfast room
- Generous living accommodation with flexible layout
- Well-presented throughout with modern finishes
- Private rear garden with landscaping, patio and lawn
- Driveway parking and garage
- Excellent transport links nearby, including M4 and A329M
Description
This impressive four-bedroom, two-bathroom detached home offers spacious and versatile living, perfect for families or anyone seeking comfort and style.
At the heart of the home is a modern 17’ refitted kitchen and dining area, finished with sleek cabinetry, integrated appliances, and excellent natural light. French doors open directly onto the rear garden, creating a seamless indoor-outdoor flow that’s ideal for entertaining and everyday family life. The spacious living room is equally inviting, with a charming feature fireplace, wood flooring, and a bright front aspect, making it a perfect space for relaxation and gatherings.
Upstairs, four well-proportioned bedrooms provide plenty of space for the whole family. The principal bedroom benefits from built-in wardrobes and a recently refitted en-suite with a contemporary walk-in shower. The remaining bedrooms are served by a stylish family bathroom with bath and shower over. Each room enjoys large windows and neutral décor, ensuring a light and airy feel throughout.
Externally, the property boasts a private rear garden with patio, lawn, mature planting, and a pond feature, along with a timber shed for storage. To the front, driveway parking and an integral garage add practicality, while the front garden enhances the home’s kerb appeal.
Set in a sought-after cul-de-sac, this home is ideally located within walking distance of Hillside Primary School and close to Chalfont Park and Pearmans Copse woodland walks. Everyday amenities, including the Asda shopping complex, are just minutes away, while excellent transport links provide easy access to the M4 and A329M.
Well-presented throughout with modern finishes and a flexible layout, this home is ready to welcome its next owners to a life of comfort, style, and convenience.
Porch
Covered entrance porch, with front door to entrance hall.
Hallway
A bright and welcoming hallway sets the tone for the home, with light décor complemented by wood flooring and a feature runner adding warmth and colour. The space includes a useful under-stairs area and provides direct access to the main reception rooms, kitchen, downstairs cloakroom, and integral garage. Stairs rise neatly to the first floor.
Wc
Front aspect via double glazed window, W.C wash hand basin with tiled splash backs.
Living Room
3.96m x 4.75m
A generous and light-filled living space, centred around a feature fireplace that adds a welcoming focal point. A large window to the rear allows plenty of natural light to flood the room, enhancing the sense of space. The room is well-presented with neutral décor, wood flooring, and offers ample space for both relaxation and entertaining, double opening doors to dining area.
Dining Room
2.57m x 3.89m
A stylish formal dining room with French doors opening directly to the garden, creating a bright and airy atmosphere. The space comfortably accommodates a large dining table and is finished with wood flooring and a feature patterned wall. Perfect for family meals and entertaining, with an easy flow through to both the living room and kitchen.
Kitchen/Breakfast Room
2.57m x 5.28m
A sleek and contemporary kitchen fitted with high-gloss units and contrasting worktops, complete with integrated appliances and a gas hob. The design maximises both storage and workspace, while a large window provides excellent natural light, further door and window to side. The room flows seamlessly into the dining area, creating a sociable open-plan space ideal for everyday living and entertaining.
Landing
A naturally bright landing with a side-facing window bringing in extra light. The space connects all four bedrooms and the family bathroom, with an airing cupboard providing useful storage.
Bedroom 1
3.12m x 4.06m
A well-proportioned double bedroom with a rear aspect overlooking the garden. The room features built-in double wardrobes, offering generous storage, and is large enough to accommodate additional furnishings. Neutral décor and good natural light make this a calm and inviting principal bedroom, further enhanced by the benefit of an en-suite shower room.
En-suite
Recently refitted, the en-suite features a contemporary walk-in shower, complemented by stylish tiling and a modern white suite. A vanity wash hand basin with storage below, chrome heated towel rail, and side window ensure both practicality and natural light. A fresh, high-quality finish makes this a standout addition to the principal bedroom.
Bedroom 2
3.12m x 3.35m
A generous double bedroom with a front aspect, enjoying excellent natural light through a wide window. The room is fitted with an extensive range of wardrobes providing ample storage, while still leaving plenty of space for additional furnishings. A well-proportioned and versatile bedroom, ideal as a comfortable guest room or family space.
Bedroom 3
2.67m x 3.25m
A comfortable double bedroom with a front aspect, offering good proportions and flexibility of use. The room features a wide window that allows in plenty of natural light and has space for wardrobes and drawers, making it ideal as a child’s room, guest room, or home office.
Bedroom 4
2.13m x 2.67m
A single bedroom with a rear aspect, ideal as a child’s room, nursery, or home office. Compact yet practical, the space offers flexibility to suit a variety of needs.
Bathroom
2.03m x 2.13m
A well-presented bathroom fitted with a white suite comprising a panel-enclosed bath with shower over, WC, and a contemporary vanity unit with countertop basin. Finished with tiled walls and flooring, the room also benefits from a rear aspect window providing natural light and ventilation.
Garage
2.36m x 5.26m
Rear Garden
The property enjoys a private and mature rear garden, mainly laid to lawn with a variety of established trees, shrubs, and planting that provide colour and seclusion. A paved pathway leads through the garden to a patio seating area and a timber shed, while a raised section with pond feature adds further interest. Ideal for outdoor dining, family enjoyment, or simply relaxing in a peaceful setting.
Front Garden
A double width driveway provides off road parking and leads to garage and front door, path to side of the property accessed via gateway. Remainder is lawn with various shrubs.
Parking - Garage
Part integral with up and over door, light and power personal doors to both the rear garden and internally into the property.
Parking - Driveway
Block paved driveway provides off road parking.
Disclaimer
While Bespoke Estate Agents strives to provide accurate and up-to-date information, all descriptions, photos, and videos in this advertisement are intended for illustrative purposes only and may not represent the exact condition or features of the property. Prospective buyers are advised to verify the details and arrange a viewing before making any decisions. Bespoke Estate Agents cannot be held liable for any inaccuracies or omissions. All measurements are approximate, and no warranty is given for the accuracy of the information provided. Please consult our terms and conditions for further details.
Brochures
Property Brochure- COUNCIL TAXA payment made to your local authority in order to pay for local services like schools, libraries, and refuse collection. The amount you pay depends on the value of the property.Read more about council Tax in our glossary page.
- Band: E
- PARKINGDetails of how and where vehicles can be parked, and any associated costs.Read more about parking in our glossary page.
- Garage,Driveway
- GARDENA property has access to an outdoor space, which could be private or shared.
- Front garden,Rear garden
- ACCESSIBILITYHow a property has been adapted to meet the needs of vulnerable or disabled individuals.Read more about accessibility in our glossary page.
- Ask agent
Energy performance certificate - ask agent
Thurnscoe Close, Lower Earley, RG6
Add an important place to see how long it'd take to get there from our property listings.
__mins driving to your place
Get an instant, personalised result:
- Show sellers you’re serious
- Secure viewings faster with agents
- No impact on your credit score
Your mortgage
Notes
Staying secure when looking for property
Ensure you're up to date with our latest advice on how to avoid fraud or scams when looking for property online.
Visit our security centre to find out moreDisclaimer - Property reference 172210ff-5d17-4749-b7f8-857fc6c59cd4. The information displayed about this property comprises a property advertisement. Rightmove.co.uk makes no warranty as to the accuracy or completeness of the advertisement or any linked or associated information, and Rightmove has no control over the content. This property advertisement does not constitute property particulars. The information is provided and maintained by Bespoke Estate Agents, Reading. Please contact the selling agent or developer directly to obtain any information which may be available under the terms of The Energy Performance of Buildings (Certificates and Inspections) (England and Wales) Regulations 2007 or the Home Report if in relation to a residential property in Scotland.
*This is the average speed from the provider with the fastest broadband package available at this postcode. The average speed displayed is based on the download speeds of at least 50% of customers at peak time (8pm to 10pm). Fibre/cable services at the postcode are subject to availability and may differ between properties within a postcode. Speeds can be affected by a range of technical and environmental factors. The speed at the property may be lower than that listed above. You can check the estimated speed and confirm availability to a property prior to purchasing on the broadband provider's website. Providers may increase charges. The information is provided and maintained by Decision Technologies Limited. **This is indicative only and based on a 2-person household with multiple devices and simultaneous usage. Broadband performance is affected by multiple factors including number of occupants and devices, simultaneous usage, router range etc. For more information speak to your broadband provider.
Map data ©OpenStreetMap contributors.






