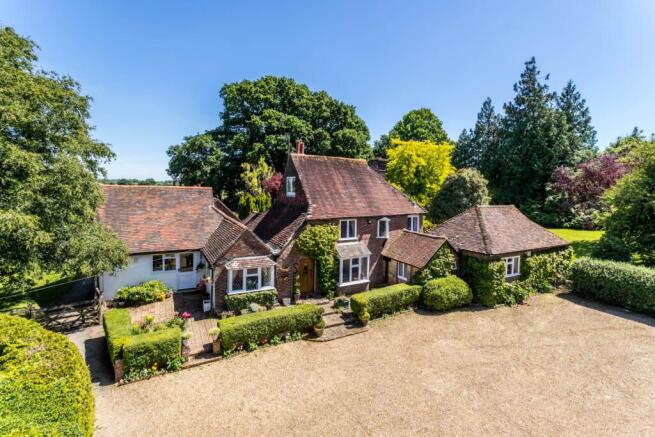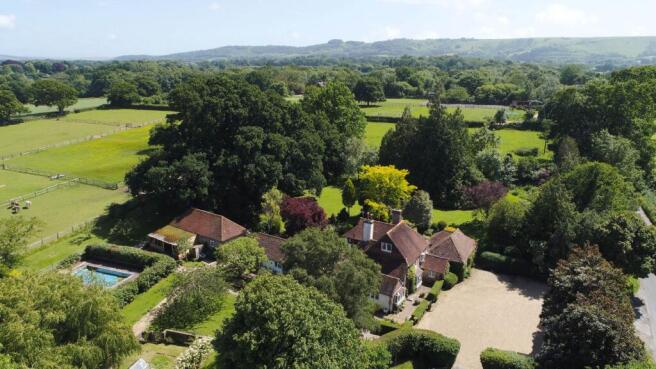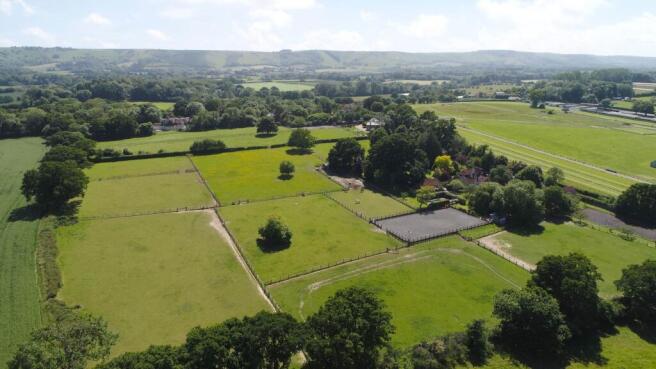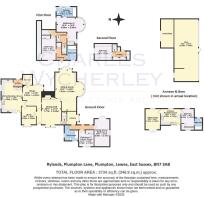6 bedroom country house for sale
Plumpton Lane, Plumpton

- PROPERTY TYPE
Country House
- BEDROOMS
6
- BATHROOMS
4
- SIZE
3,734 sq ft
347 sq m
- TENUREDescribes how you own a property. There are different types of tenure - freehold, leasehold, and commonhold.Read more about tenure in our glossary page.
Freehold
Description
KEY FEATURES
5-bedroom main house with period features throughout
One-bedroom self-contained annexe cottage
Approx. 1.15 acres of formal gardens, ancient oak tree & walled vegetable garden
Substantial barn with scope for conversion (STPP)
Large private driveway with parking for multiple vehicles
Swimming pool (in need of refurbishment)
Easy access to London, Gatwick, and the South
LOCATION HIGHLIGHTS
Fast connections to London & Gatwick - Plumpton Station is minutes away, with direct trains to London Victoria in under an hour, and Gatwick just 30 minutes by road. Ideal for commuting or spontaneous city trips.
Award-winning dining - Enjoy The Half Moon`s seasonal menus, The Jolly Sportsman`s country charm, or a choice of renowned restaurants in nearby Lewes, all just a short walk or drive away.
Thriving village life - Plumpton`s tennis courts, archery club, annual pantomime and regular community events make it a rare mix of countryside peace with a warm social scene.
Top schools within easy reach - Excellent local primaries and some of Sussex`s most respected independents, including Brighton College, Hurstpierpoint, Ardingly, and Great Walstead.
Outstanding walks from your doorstep - Stroll to the South Downs, explore hidden circular routes via East Chiltington, or hike to Ditchling Beacon for panoramic views.
Heritage and culture - Nearby Ditchling is home to the award-winning Museum of Art + Craft, while Lewes offers a historic high street, antique shops, and the famous Bonfire celebrations.
ACCOMMODATION WITH APPROXIMATE MEASUREMENTS COMPRISES:-
GROUND FLOOR
The ground floor offers an ideal blend of formal reception rooms and relaxed family spaces, each with its own character. From the impressive oak-beamed dining hall to the cosy snug and library, every room has been thoughtfully designed to make the most of natural light, period features, and garden views.
KITCHEN/BREAKFAST ROOM
21`4 max x 15`4. Light-filled, double-aspect kitchen with west-facing door to the driveway and side window. Features an oil-fired Aga, Gaggenau 4-ring ceramic hob, Miele dishwasher, twin bowl sink, granite worktops, and open shelving. Space and plumbing for a washing machine.
REAR LOBBY
Cloak hanging space and leadlight door opening to the garden.
STUDY
16`5 x 12`. Double-aspect with charming bay window overlooking the driveway. Exposed ceiling beam.
SNUG
16`6 x 14`9. Welcoming space with leadlight window and double patio doors to the east terrace. Tiled floor, exposed fireplace with bressummer beam, and additional chimney breast.
BOILER ROOM
8`7 x 3`6. Houses Camray 3 oil-fired boiler with hanging airing space for laundry.
OPEN DINING HALL
25`6 into bay x 17`4. Impressive entrance with oak door, west-facing bay window, and oak arch to dining area. Character features include oak ceiling and wall beams, and a statement fireplace with tiled hearth.
SITTING ROOM
25` x 18`6. Magnificent triple-aspect room with a sweeping half-circular leadlight bay window framing south-facing garden views. Oak parquet flooring, exposed beams, cross timbers, and a feature stone fireplace. Double doors lead to the brick terrace.
LIBRARY
9`6 x 8`6. A secluded and peaceful retreat at the heart of the home, perfect for reading or quiet reflection. South-facing bay window draws in natural light, complemented by fitted bookshelves and characterful oak beams.
SITTING ROOM/BEDROOM 4
19`8 x 12`4. Beautiful double-aspect room where garden views pour in through the leadlight window and patio doors, creating a tranquil, almost outdoor feel. Opens directly onto the south-facing terrace, perfect for peaceful relaxation or enjoying the garden from dawn to dusk. Features double and single wardrobe cupboards with open shelving.
BEDROOM 5/FAMILY ROOM
12`4 x 12`3. West-facing leadlight window framing views over Plumpton Racecourse to the winning post, with built-in double and single wardrobes and full-height open storage.
BATHROOM
9`3 max x 9`. Leadlight window bringing in natural light. Panelled bath with mixer tap and shower attachment, pedestal wash basin, low level WC, and mirrored cabinet.
FIRST FLOOR
Upstairs, the accommodation continues to impress with well-proportioned rooms, excellent storage, and charming period details. The principal suite provides a luxurious private retreat, while the additional bedrooms offer comfort and flexibility for family or guests, all arranged in an individual layout that enhances the home`s character and appeal.
BEDROOM 3 (MASTER)
19`4 into bay x 18`6 max. Beautiful and generously proportioned double-aspect room with a sweeping half circular bay window framing views of the formal gardens, mature trees, and pond. Rich in character with exposed beams, fitted shelves, and triple wardrobe cupboards with mirrored doors, offering a tranquil outlook over the gardens and trees.
ENSUITE BATHROOM
13`2 x 6`8. Double-aspect with garden views. Tiled bath with shower, twin basins with storage, and low-level WC.
LANDING
Deep storage cupboard 5`5 x 3`5 (potential en suite conversion).
BEDROOM 2
15`2 x 10`7. West-facing leadlight window with a charming clay tile sill, framing views towards Plumpton Racecourse. Features a fitted wardrobe cupboard with its original door, complemented by additional double and single wardrobes with hanging rails. Exposed wall beams enhance the room`s character.
LANDING
Oriel window with tiled sill and westerly outlook to the Racecourse. Painted wooden balustrades and handrail. Fitted overstairs cupboard with original door.
BATHROOM
9`3 x 7`2. Wood-panelled bath with mixer tap and shower attachment, low-level WC, bidet with mixer tap, and pedestal wash basin. Finished with a chrome towel rail and an exposed wall beam for added character.
SECOND FLOOR
LANDING
4 Eaves cupboards and over-stairs storage.
BEDROOM 1
11`2 x 10`6. Characterful top-floor room with exposed beams and a window offering far-reaching views across the countryside.
OUTSIDE
GARDENS
Approximately 1.15 acres. Double timber gates to large pebbled driveway with parking for multiple cars. Brick steps to front entrance with sensor light. Short hedge screen. Gate and brick path to formal garden.
FORMAL GARDEN
Attractive L` shaped brick terrace to the south and east of the house with outside light and pond with perpetual fountain/stream. Steps to raised lawn with rockery and borders. Large lawned area with mature trees (including an ancient oak tree), providing a high degree of privacy. There is a gate from the formal garden to the driveway.
SWIMMING POOL
The swimming pool is in need of refurbishment.
BARN
39` x 15`3. 12` vaulted ceiling height. Single storey brick and stone building with barn door and double sloping hipped tile roof. Separate fuse box. Note. The barn is currently divided into 3 areas.
Additional land and equestrian facilities may be available by separate negotiation.
Rylands offers a rare blend of space, comfort, and flexibility in a location that feels wonderfully peaceful yet superbly connected. The gardens are a true extension of the home, with sweeping lawns, established borders, and a variety of mature trees from fruit-bearing pear and apple to a graceful weeping willow. The south-facing brick terrace is perfectly positioned for summer dining, while the gentle sound of a small waterfall adds to the sense of calm. At the heart of the grounds, a magnificent oak tree stands as a living landmark, providing dappled shade on warm days. The substantial vaulted barn is brimming with potential, whether you imagine a creative studio, home gym, workshop, or conversion into further accommodation (STPP). Additional outbuildings and storage areas make the property as practical as it is beautiful.
Just beyond the gates, the village of Plumpton offers a warm community spirit, with tennis courts, an archery club, and popular local events. Excellent pubs, an award-winning restaurant, and access to outstanding walks across the South Downs are all close at hand. With swift rail links to London and Gatwick, Rylands presents an exceptional opportunity to enjoy the best of both worlds a private country retreat with every convenience within easy reach.
ANNEXE
The well-proportioned annexe enjoys double-aspect views over the gardens from every room, creating a bright and inviting space. Perfect for extended family living, guest accommodation, or as a self-contained unit to generate additional income, it offers exceptional versatility without compromising privacy. EPC rating D.
SITTING ROOM
13`2 x 9`6. uPVC double-glazed patio doors open to a private terrace, with a south-facing window bringing in natural light.
KITCHEN/BREAKFAST ROOM
12`9 x 10`4. Double-aspect with front and rear garden views. Fitted with sink, electric hob, double oven, washing machine, breakfast bar, cupboards, and tiled floor.
BEDROOM
13`5 x 8`4. Double-aspect with uPVC double-glazed windows. Fitted furniture includes double wardrobes, dresser with cupboards, and overhead storage. Hatch to roof space.
ENSUITE BATHROOM
7`8 x 5`2. uPVC double-glazed window, panelled bath with mixer tap, separate shower with glazed screen, wash basin with storage, low level WC, tiled floor, and chrome ladder towel rail.
GARDEN
Front garden with lawn and brick terrace, forming its own secure garden area enclosed by a picket fence.
what3words /// laws.kneeled.skimmers
Notice
Please note we have not tested any apparatus, fixtures, fittings, or services. Interested parties must undertake their own investigation into the working order of these items. All measurements are approximate and photographs provided for guidance only.
Brochures
Brochure 1Web Details- COUNCIL TAXA payment made to your local authority in order to pay for local services like schools, libraries, and refuse collection. The amount you pay depends on the value of the property.Read more about council Tax in our glossary page.
- Band: H
- PARKINGDetails of how and where vehicles can be parked, and any associated costs.Read more about parking in our glossary page.
- Off street
- GARDENA property has access to an outdoor space, which could be private or shared.
- Private garden
- ACCESSIBILITYHow a property has been adapted to meet the needs of vulnerable or disabled individuals.Read more about accessibility in our glossary page.
- Ask agent
Plumpton Lane, Plumpton
Add an important place to see how long it'd take to get there from our property listings.
__mins driving to your place
Get an instant, personalised result:
- Show sellers you’re serious
- Secure viewings faster with agents
- No impact on your credit score
Your mortgage
Notes
Staying secure when looking for property
Ensure you're up to date with our latest advice on how to avoid fraud or scams when looking for property online.
Visit our security centre to find out moreDisclaimer - Property reference 1300_CWYC. The information displayed about this property comprises a property advertisement. Rightmove.co.uk makes no warranty as to the accuracy or completeness of the advertisement or any linked or associated information, and Rightmove has no control over the content. This property advertisement does not constitute property particulars. The information is provided and maintained by Charles Wycherley Independent Estate Agents, Lewes. Please contact the selling agent or developer directly to obtain any information which may be available under the terms of The Energy Performance of Buildings (Certificates and Inspections) (England and Wales) Regulations 2007 or the Home Report if in relation to a residential property in Scotland.
*This is the average speed from the provider with the fastest broadband package available at this postcode. The average speed displayed is based on the download speeds of at least 50% of customers at peak time (8pm to 10pm). Fibre/cable services at the postcode are subject to availability and may differ between properties within a postcode. Speeds can be affected by a range of technical and environmental factors. The speed at the property may be lower than that listed above. You can check the estimated speed and confirm availability to a property prior to purchasing on the broadband provider's website. Providers may increase charges. The information is provided and maintained by Decision Technologies Limited. **This is indicative only and based on a 2-person household with multiple devices and simultaneous usage. Broadband performance is affected by multiple factors including number of occupants and devices, simultaneous usage, router range etc. For more information speak to your broadband provider.
Map data ©OpenStreetMap contributors.




