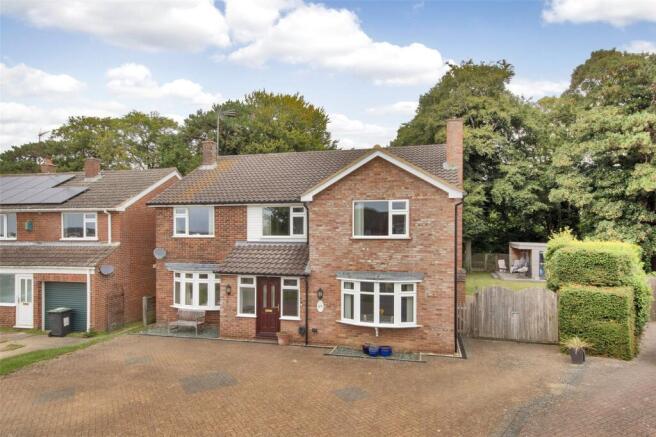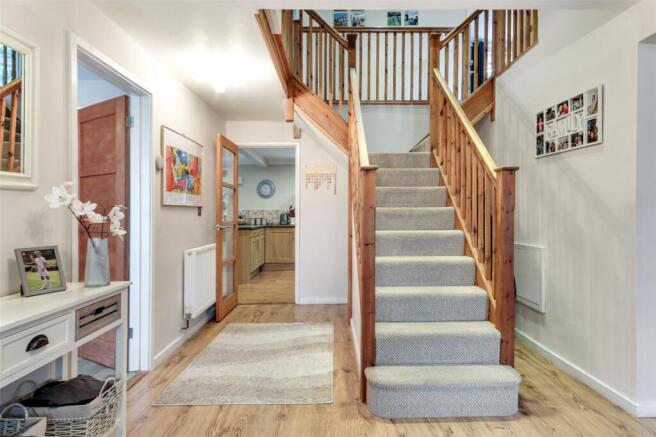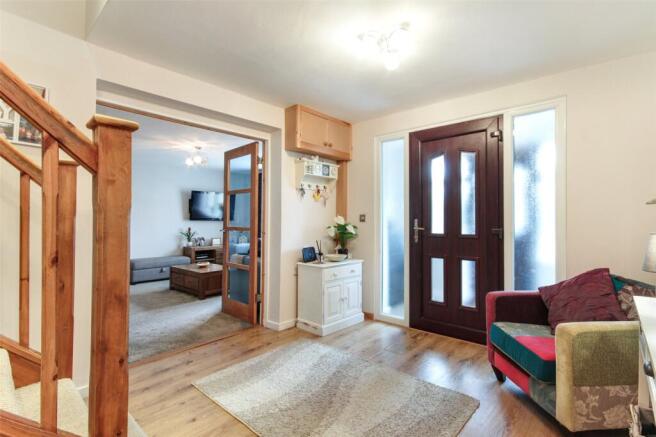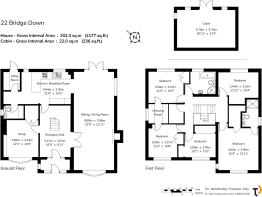Bridge Down, Bridge, Nr Canterbury, CT4

- PROPERTY TYPE
Detached
- BEDROOMS
5
- BATHROOMS
2
- SIZE
Ask agent
- TENUREDescribes how you own a property. There are different types of tenure - freehold, leasehold, and commonhold.Read more about tenure in our glossary page.
Freehold
Description
The property is located on the edge of the popular and sought after village of Bridge, which offers a wide range of facilities including an excellent primary school, mini supermarket, pharmacy, dentist, doctors, and hairdressers, along with a good choice of public houses/restaurants - one having Michelin star ranking - tea rooms, and the prestigious Pig at Bridge hotel, which is set in a wonderful 17th century manor house, surrounded by beautiful gardens and grounds. The surrounding countryside also provides for good walking, riding and cycling.
The historic City of Canterbury lies a little over 3 miles away, with its many cultural interests, and an excellent shopping centre. The bustling high street offers an array of restaurants, wine bars and cafés, and the Marlowe Theatre. There is also a good selection of educational establishments in the private and state sectors, along with colleges and universities, boys’ and girls’ grammar schools.
Transport links are very good with easy access onto the A2, which link in with the M20, M25 and M2 motorway networks.
The high-speed train operates from Canterbury West, Folkestone Central, and Folkestone West into London St Pancras, in around 58 and 38 minutes.
Recreation facilities in and around the surrounding areas include a good choice of golf courses including the nearby Broome Park and the Royal St Georges at Sandwich, Championship Cricket at the Spitfire Ground and Highland Court, rugby, swimming pools and sport centres. Fishing and water sport can be found along the coast.
DESCRIPTION
22 Bridge Down is an attractive, five-bedroom, detached house built, we believe, in the 60s with later additions added around 10 years ago. The property occupies a generous corner plot and is situated at the top of a cul de sac which enjoys the far-reaching views out of Bridge towards Canterbury and back onto Highland Court estate.
FEATURES
Entrance porch, UPVC entry door, tiled floor
Entrance hall, central Hollywood-style dual staircase, galleried landing, stylish flooring
Sitting room, double-glazed bay window, feature fireplace with gas fire, wooden mantel, under floor heating.
Dining room, double-glazed patio door opens on to the rear garden, tiled flooring with under-floor heating
Study, storage cupboards, bay window overlooking front garden
Kitchen, attractive range of base and wall-mounted cabinets, housing for double ovens, 1½ bowl sink, space and plumbing for dishwasher
Utility room, space and plumbing for washing machine and tumble dryer, rear door to garden.
WC, low level hand basin set in vanity unit, chrome towel radiator, full height storage cupboards.
First floor, galleried landing, sun tunnel, linen cupboard, hatch to loft, which has a ladder and is partially boarded, power and light.
Master bedroom, walk-in wardrobes
En suite shower room, double shower with large chrome rain head, WC, hand basin set on vanity unit, chrome ladder radiator, attractive tiling
4 further bedrooms, bedrooms 2 and 3 have clever Jack and Jill study, wardrobe area
Family bathroom, panelled bath with chrome fittings, separate shower unit, WC, hand basin set in vanity unit, wall-mounted de-mist mirror, attractively tiled
Garden, front and rear garden, generous corner plot
Summer house, office/gym, timber-framed, power and light
OUTSIDE
To the front of the property is block paving that provides ample parking and an EV charging point. To the side double timber gates lead to the rear garden and potential further parking.
The rear gardens are mainly laid to lawn with mature trees and shrubs, and a sun terrace. A rear gate gives access to a public footpath that leads down into the village of Bridge.
There is also a superb, timber-framed summerhouse, currently used as a TV/gym/entertaining room, with power, light and a decking area. There are extra outside power points, lighting and water. The boundaries are enclosed with timber fencing.
PROPERTY INFORMATION
Services: All main services are connected.
Local Authority: Canterbury City Council.
Council Tax Band: E
VIEWINGS:
Strictly by appointment through Whitney Homes
Tel:
E:
Brochures
Particulars- COUNCIL TAXA payment made to your local authority in order to pay for local services like schools, libraries, and refuse collection. The amount you pay depends on the value of the property.Read more about council Tax in our glossary page.
- Band: E
- PARKINGDetails of how and where vehicles can be parked, and any associated costs.Read more about parking in our glossary page.
- Yes
- GARDENA property has access to an outdoor space, which could be private or shared.
- Yes
- ACCESSIBILITYHow a property has been adapted to meet the needs of vulnerable or disabled individuals.Read more about accessibility in our glossary page.
- Ask agent
Energy performance certificate - ask agent
Bridge Down, Bridge, Nr Canterbury, CT4
Add an important place to see how long it'd take to get there from our property listings.
__mins driving to your place
Get an instant, personalised result:
- Show sellers you’re serious
- Secure viewings faster with agents
- No impact on your credit score
Your mortgage
Notes
Staying secure when looking for property
Ensure you're up to date with our latest advice on how to avoid fraud or scams when looking for property online.
Visit our security centre to find out moreDisclaimer - Property reference HYT250001. The information displayed about this property comprises a property advertisement. Rightmove.co.uk makes no warranty as to the accuracy or completeness of the advertisement or any linked or associated information, and Rightmove has no control over the content. This property advertisement does not constitute property particulars. The information is provided and maintained by Whitney Homes, Covering Kent. Please contact the selling agent or developer directly to obtain any information which may be available under the terms of The Energy Performance of Buildings (Certificates and Inspections) (England and Wales) Regulations 2007 or the Home Report if in relation to a residential property in Scotland.
*This is the average speed from the provider with the fastest broadband package available at this postcode. The average speed displayed is based on the download speeds of at least 50% of customers at peak time (8pm to 10pm). Fibre/cable services at the postcode are subject to availability and may differ between properties within a postcode. Speeds can be affected by a range of technical and environmental factors. The speed at the property may be lower than that listed above. You can check the estimated speed and confirm availability to a property prior to purchasing on the broadband provider's website. Providers may increase charges. The information is provided and maintained by Decision Technologies Limited. **This is indicative only and based on a 2-person household with multiple devices and simultaneous usage. Broadband performance is affected by multiple factors including number of occupants and devices, simultaneous usage, router range etc. For more information speak to your broadband provider.
Map data ©OpenStreetMap contributors.





