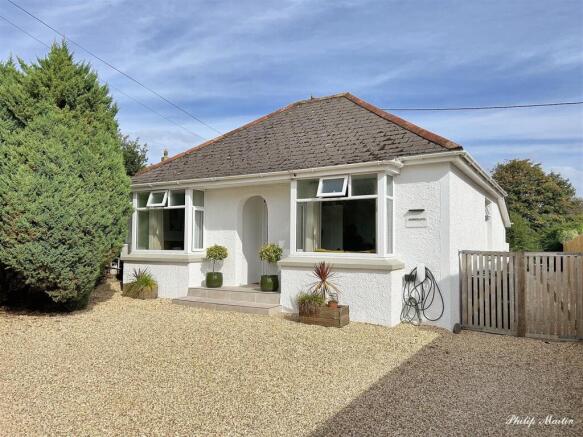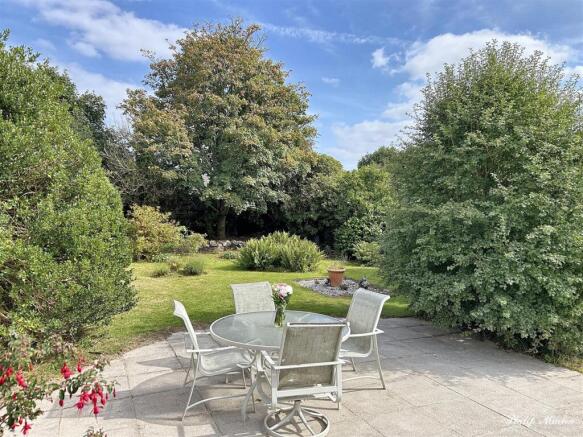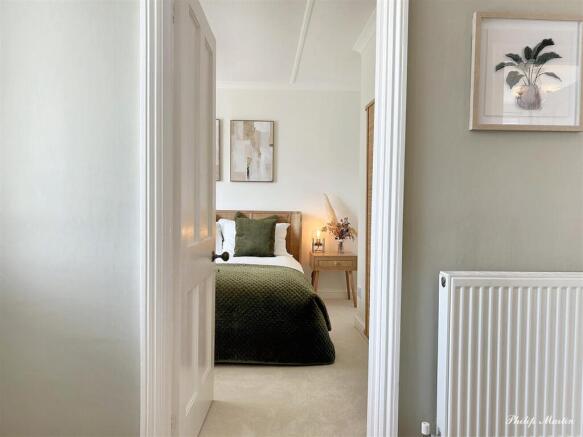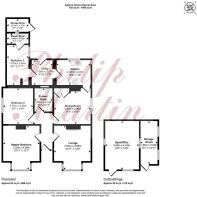Forth Coth, Carnon Downs, Truro

- PROPERTY TYPE
Detached Bungalow
- BEDROOMS
3
- BATHROOMS
2
- SIZE
Ask agent
- TENUREDescribes how you own a property. There are different types of tenure - freehold, leasehold, and commonhold.Read more about tenure in our glossary page.
Freehold
Key features
- Three Bedrooms
- One En-Suite
- Shower Room
- Lounge
- Dining Room
- Kitchen & Utility
- Gym/Office
- Ample Parking
- Large Level Garden
- Sold With No Chain
Description
Beautifully presented and set in the heart of the village just a short level walk from the local shop and bus stop. The property offers light and spacious accommodation with a lounge, dining room, kitchen, utility, three bedrooms (one en-suite) and a further shower room.
Outside, there is driveway parking for several vehicles, a large rear garden extending over 100 feet, and a versatile detached outbuilding currently used as a gym with potential for conversion. Offered with no onward chain and vacant possession.
General Comments - Annesleys is a detached three-bedroom bungalow enjoying a highly convenient position in the heart of the village, just a short level walk from the excellent local shop and bus stop. Beautifully presented throughout, the property offers light and spacious accommodation complemented by driveway parking for several vehicles and a surprisingly large rear garden extending to over 100 feet—ideal for children, pets, or entertaining.
A detached outbuilding, currently used as a home gym, provides excellent versatility with potential for conversion into additional accommodation, a home office, workshop, or hobby room.
The accommodation comprises an entrance hall, lounge, dining room, kitchen and utility, together with three bedrooms—one featuring an en-suite shower room—plus a further family shower room. The property is offered for sale with no onward chain and vacant possession.
Carnon Downs - The village of Carnon Downs is well served by local amenities including post office, Spar general store, doctors surgery/pharmacy, dental practice, garden centre, village hall and regular bus connections to Truro and Falmouth. The village is also well placed for access to the creek and sailing facilities on the Fal Estuary.
The city of Truro is approximately four miles to the east and here there is a fine shopping centre with many national multiples as well rail connections to London (Paddington) as well as various social and leisure facilities. The port of Falmouth lies approximately six miles to the south.
In greater detail the accommodation comprises (all measurements are approximate):
Porch -
Hall -
Lounge - 3.86 x 3.34 (12'7" x 10'11") - Bay window to front, feature fireplace and radiator.
Bedroom One - 4 x 3.32 (13'1" x 10'10") - Bay window to front and radiator.
Bedroom Two - 3.26 x 2.75 (10'8" x 9'0") - Window to side and radiator.
Shower Room - 2.1 x 1.65 (6'10" x 5'4") - Tiled with w.c., wash hand basin and shower. Heated towel rail.
Dining Room - 3.36 x 2.99 (11'0" x 9'9") - Window to side and cupboard housing boiler.
Kitchen - 3.1 x 2.27 (10'2" x 7'5") - Fitted with a good range of units, worktop over, sink and drainer inset. Built in dishwasher, oven and hob.
Utility - 2.37 x 2.09 (7'9" x 6'10") - Space and plumbing for washing machine and American style fridge freezer.
Bedroom Three - 3.64 x 1.97 (11'11" x 6'5") - An ideal guest bedroom.
En-Suite - 1.9 x 0.92 (6'2" x 3'0") - Fully tiled with shower, w.c. and wash hand basin. Heated towel rail.
Outside - A gravelled driveway provides ample parking for several vehicles to the front of the bungalow, with side access leading through to the rear garden.
At the rear, a gravelled courtyard garden offers an ideal spot for morning coffee, while a detached outbuilding—currently used as a gym—provides excellent versatility and potential for a variety of uses. There is also a practical garden store to the side and an additional small store attached to the property, perfectly suited for bins and recycling.
A generous patio creates a superb area for outdoor entertaining and opens onto a level lawn with established shrubs, extending to the rear boundary.
Gym/Office - 4.42 x 3.09 (14'6" x 10'1") - Insulated with light and power connected.
Services - Mains water, drainage, gas and electricity.
N.B - The electrical circuit, appliances and heating system have not been tested by the agents.
Viewing - Strictly by Appointment through the Agents Philip Martin, 9 Cathedral Lane, Truro, TR1 2QS. Telephone: or 3 Quayside Arcade, St. Mawes, Truro TR2 5DT. Telephone .
Data Protection - We treat all data confidentially and with the utmost care and respect. If you do not wish your personal details to be used by us for any specific purpose, then you can unsubscribe or change your communication preferences and contact methods at any time by informing us either by email or in writing at our offices in Truro or St Mawes.
Council Tax - Band D
Tenure - FREEHOLD
Directions - The property can be easily found in the centre of the village where a Philip Martin for sale board is displayed.
Brochures
Forth Coth, Carnon Downs, Truro- COUNCIL TAXA payment made to your local authority in order to pay for local services like schools, libraries, and refuse collection. The amount you pay depends on the value of the property.Read more about council Tax in our glossary page.
- Band: D
- PARKINGDetails of how and where vehicles can be parked, and any associated costs.Read more about parking in our glossary page.
- Yes
- GARDENA property has access to an outdoor space, which could be private or shared.
- Yes
- ACCESSIBILITYHow a property has been adapted to meet the needs of vulnerable or disabled individuals.Read more about accessibility in our glossary page.
- Ask agent
Forth Coth, Carnon Downs, Truro
Add an important place to see how long it'd take to get there from our property listings.
__mins driving to your place
Get an instant, personalised result:
- Show sellers you’re serious
- Secure viewings faster with agents
- No impact on your credit score
Your mortgage
Notes
Staying secure when looking for property
Ensure you're up to date with our latest advice on how to avoid fraud or scams when looking for property online.
Visit our security centre to find out moreDisclaimer - Property reference 34125949. The information displayed about this property comprises a property advertisement. Rightmove.co.uk makes no warranty as to the accuracy or completeness of the advertisement or any linked or associated information, and Rightmove has no control over the content. This property advertisement does not constitute property particulars. The information is provided and maintained by Philip Martin, Truro. Please contact the selling agent or developer directly to obtain any information which may be available under the terms of The Energy Performance of Buildings (Certificates and Inspections) (England and Wales) Regulations 2007 or the Home Report if in relation to a residential property in Scotland.
*This is the average speed from the provider with the fastest broadband package available at this postcode. The average speed displayed is based on the download speeds of at least 50% of customers at peak time (8pm to 10pm). Fibre/cable services at the postcode are subject to availability and may differ between properties within a postcode. Speeds can be affected by a range of technical and environmental factors. The speed at the property may be lower than that listed above. You can check the estimated speed and confirm availability to a property prior to purchasing on the broadband provider's website. Providers may increase charges. The information is provided and maintained by Decision Technologies Limited. **This is indicative only and based on a 2-person household with multiple devices and simultaneous usage. Broadband performance is affected by multiple factors including number of occupants and devices, simultaneous usage, router range etc. For more information speak to your broadband provider.
Map data ©OpenStreetMap contributors.




