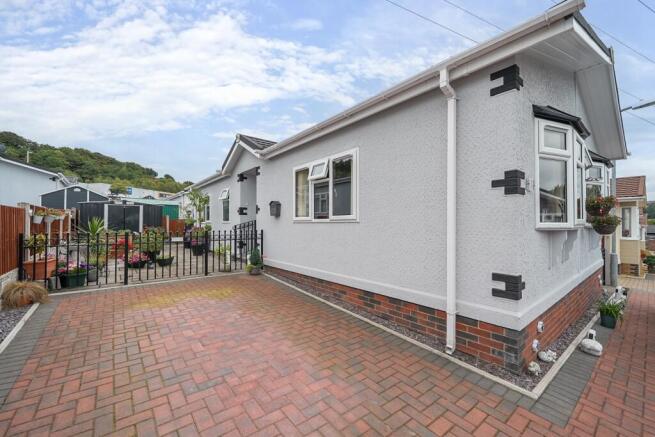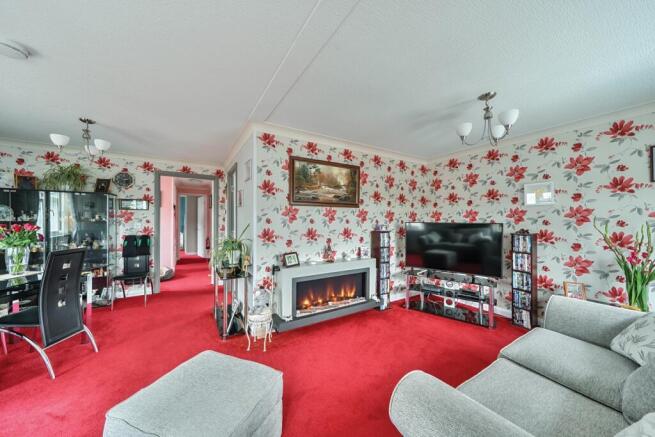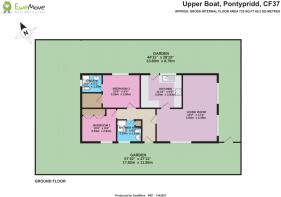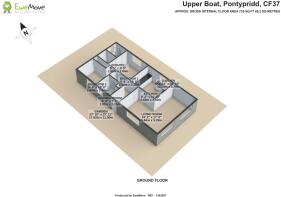2 bedroom park home for sale
Pont Pentre Park, Upper Boat, Pontypridd, Mid Glamorgan, CF37

- PROPERTY TYPE
Park Home
- BEDROOMS
2
- BATHROOMS
2
- SIZE
Ask agent
Key features
- Exclusively for over 50's
- 2 Bedrooms and 2 Bathrooms
- Ensuite Shower Room
- Double Glazing and Gas Central Heating
- Parking for 2 Vehicles
- Beautifully Maintained Site
- Great Transport Links
- Real sense of community spirit
Description
Spacious 2-Bedroom Park Home – Exclusively for Over 50s
Immaculate condition • Friendly community • Superb transport links
This beautifully presented 20ft x 40ft Park Home offers the perfect combination of space, comfort, and convenience. Located on a well-maintained development in Upper Boat, Pontypridd, exclusively for over 50s, this home is ideal for those seeking a peaceful yet well-connected lifestyle.
This home is designed for comfort and ease of living, with immaculate interiors and a practical layout. Whether you're relaxing indoors or enjoying your private garden, this property makes downsizing or retiring an effortless pleasure.
Key features:
• Gas Central Heating and Double Glazing throughout
* 2 Bedrooms, 2 Bathrooms – including a master bedroom with walk-in wardrobe and ensuite shower room
• Bright, L-shaped lounge/diner with feature electric fire and space for a 3-piece suite and dining table
• Generous kitchen with integrated appliances (fridge freezer, dishwasher, double oven, hob), ample storage, and garden access
• Modern main shower room with walk-in shower and heated towel rail
• Private driveway for 2 vehicles with attractive block paving
• Low-maintenance garden with patio, slate borders, artificial grass, outdoor tap, sockets, and metal shed
Location highlights:
• Welcoming, friendly community with around 100 homes on site
• Just 10 minutes to the M4 and 15 minutes to Cardiff via the nearby A470
• Excellent bus and train connections from Pontypridd
• Close to shops, bars, restaurants, and leisure facilities
Other information.
* Pitch Fee £198 per Calendar Month
* Agreement under Mobile Homes ( Wales) Act 2013. Home owner owns home but not the land it sits on.
* Council Tax B
* Mains gas and electric. Homeowner is free to choose utility providers.
* Pets are allowed.
Don't miss out – arrange a viewing today and discover your next chapter.
Front Access
At the front of this property there is a block paving driveway that allows parking for
Lounge Diner
5.84m x 5.29m - 19'2" x 17'4"
This is a spacious L-shaped living and dining area, filled with natural light from three generous windows. A large wall-mounted electric fire with realistic flickering flames adds a cosy focal point, while the layout easily accommodates both a three-piece suite and a dining table. The room features red carpet flooring and wallpapered walls, giving it a classic and welcoming feel.
Kitchen
3.6m x 2.83m - 11'10" x 9'3"
This generous kitchen is set off the living room and fully separated by a door—offering privacy and extra wall space rarely found in open-plan layouts. Every wall is lined with wall and floor cupboards, including two glass-fronted display cabinets with internal lighting, providing both style and function.The kitchen comes fully equipped with integrated appliances: fridge freezer, dishwasher, fan-assisted double oven, and electric hob with extractor fan. There is also a ceramic 1.5 bowl kitchen sink. A matching grey slate-effect tile runs across both the walls and floor, giving the space a sleek, cohesive finish.
A door from the kitchen opens directly onto the garden, adding light and easy outdoor access.
Shower Room
2.15m x 1.9m - 7'1" x 6'3"
The shower room features a white suite comprising a walk-in shower, wash basin, and close coupled WC, complemented by a heated towel rail neatly positioned in the corner. Light grey tiling to both the walls and floor creates a clean, contemporary feel. An airing cupboard with a thermostatic electric heater provides additional convenience and storage.
Master Bedroom with Ensuite
3.26m x 2.84m - 10'8" x 9'4"
This bright and airy double bedroom features its own ensuite shower room and a walk-in wardrobe for exceptional storage. Built-in over-bed units and a matching chest of drawers provide even more space-saving convenience.
A large window fills the room with natural light, highlighting the light grey walls and soft carpet flooring, which create a calm, modern feel.
Ensuite Shower Room
1.94m x 1.55m - 6'4" x 5'1"
The ensuite has a walk in shower, wash basin and close-coupled WC in white. Included is a combined Light, Shaver point and charger above the mirror and a heated towel rail behind the door.
Bedroom 2
3.04m x 2.84m - 9'12" x 9'4"
A well-proportioned double bedroom. The room benefits from two large built-in wardrobes and feels light and airy, thanks to a generously sized window. The red carpet from the main living areas continues here, adding warmth and continuity.
Garden
Outside, you are welcomed by an attractive, low-maintenance garden enclosed by decorative metal fencing. The space features a textured slab patio with slate borders, complemented by a small area of synthetic grass to the rear. A metal shed, complete with power and lighting, provides useful outdoor storage, while an external tap and electrical sockets add practicality for gardening and outdoor projects.
- COUNCIL TAXA payment made to your local authority in order to pay for local services like schools, libraries, and refuse collection. The amount you pay depends on the value of the property.Read more about council Tax in our glossary page.
- Band: B
- PARKINGDetails of how and where vehicles can be parked, and any associated costs.Read more about parking in our glossary page.
- Yes
- GARDENA property has access to an outdoor space, which could be private or shared.
- Yes
- ACCESSIBILITYHow a property has been adapted to meet the needs of vulnerable or disabled individuals.Read more about accessibility in our glossary page.
- Ask agent
Energy performance certificate - ask agent
Pont Pentre Park, Upper Boat, Pontypridd, Mid Glamorgan, CF37
Add an important place to see how long it'd take to get there from our property listings.
__mins driving to your place
Notes
Staying secure when looking for property
Ensure you're up to date with our latest advice on how to avoid fraud or scams when looking for property online.
Visit our security centre to find out moreDisclaimer - Property reference 10698448. The information displayed about this property comprises a property advertisement. Rightmove.co.uk makes no warranty as to the accuracy or completeness of the advertisement or any linked or associated information, and Rightmove has no control over the content. This property advertisement does not constitute property particulars. The information is provided and maintained by EweMove, Covering Wales. Please contact the selling agent or developer directly to obtain any information which may be available under the terms of The Energy Performance of Buildings (Certificates and Inspections) (England and Wales) Regulations 2007 or the Home Report if in relation to a residential property in Scotland.
*This is the average speed from the provider with the fastest broadband package available at this postcode. The average speed displayed is based on the download speeds of at least 50% of customers at peak time (8pm to 10pm). Fibre/cable services at the postcode are subject to availability and may differ between properties within a postcode. Speeds can be affected by a range of technical and environmental factors. The speed at the property may be lower than that listed above. You can check the estimated speed and confirm availability to a property prior to purchasing on the broadband provider's website. Providers may increase charges. The information is provided and maintained by Decision Technologies Limited. **This is indicative only and based on a 2-person household with multiple devices and simultaneous usage. Broadband performance is affected by multiple factors including number of occupants and devices, simultaneous usage, router range etc. For more information speak to your broadband provider.
Map data ©OpenStreetMap contributors.





