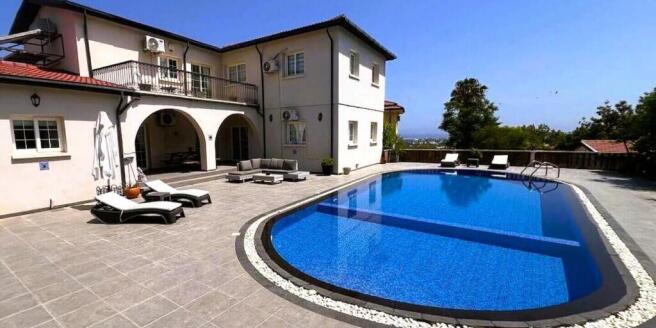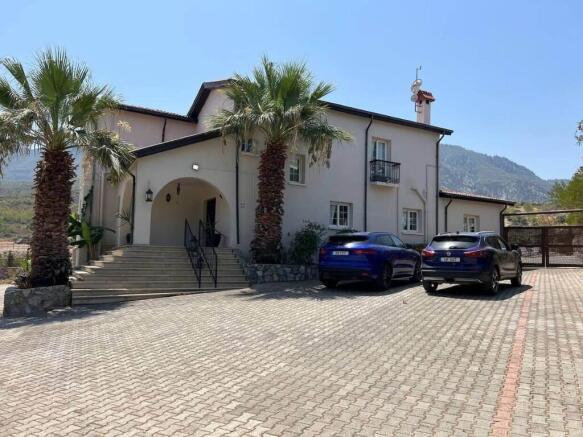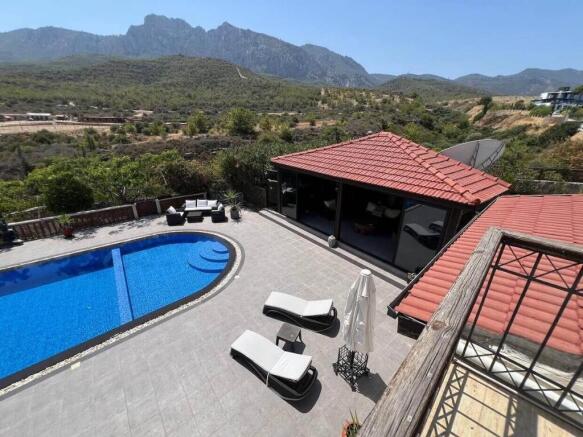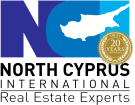Alsancak, Girne, north of Cyprus
- PROPERTY TYPE
Detached
- BEDROOMS
5
- BATHROOMS
3
- SIZE
2,583 sq ft
240 sq m
Key features
- UNIQUE CUSTOM DESIGNED LUXURY 240m2 5 BED RESIDENCE
- Sea & Mountain Views * Private pool * Pool Room
- INDIVIDUAL TITLE DEED * VAT PAID
- Close to all shops, restaurants and Necat British School
- PRIVATE WELL * GENERATOR * CENTRAL HEATING
- Exquisitely furnished and beautifully designed
- MASTER SUITE WITH WALK IN WARDROBE & ENSUITE
- Separate kichen/diner * Sold Fully furnished * Satellite TV
- SEPARATE 35m2 POOL ROOM
- For viewing contact NCI (North Cyprus International) in the UK or Cyprus
Description
We are delighted to present to market this completely unique, custom designed, 5-bedroom two storey 240m2 villa close to Alsancak with sea and mountain views. .
The current owners have spared no expense with both the design and high-quality interior furnishings in order to create a truly tranquil retreat, making the most of the exquisite countryside surroundings with stunning mountain views. Of particular note is the large plot size affording huge privacy to the property, the private artesian well, the generator, the master bedroom suite with walk in wardrobe and ensuite bathroom and the separate 35m2 pool room.
The clever design has created three separate sleeping areas, making it ideal for entertaining overnight guests or living with a multi-generational family. Downstairs the two bedrooms share their own bathroom (one bedroom is currently used as a guest sitting room). Upstairs, there is great separation between the master suite and the two guest bedrooms.
This property is ideal for a luxury family home, being close to the Necat British College English School OR a luxury holiday home.
ENTRANCE DRIVEWAY
Secure remote controlled metal entrance gates. Wrap around paved driveway with space for up to 6 vehicles. Impressive steps to front door. Palm Trees to each side of entrance steps.
The approach to the villa exudes grandeur and opulence. Secure, remote controlled metal gates allow access to the impressive front entrance with huge wrap around driveway with space for up to 6 cars. This large driveway affords huge privacy to the property and separation from neighbouring property. The is a double garage to the end of the driveway and under pool storage with access to the water filtration system.
Grand bi-directional steps rise up to the arched terrace and front door with palm trees to either side.
GROUND FLOOR
Ground floor - Hallway, office area, understairs storage, two downstairs bedrooms, downstairs shower/cloakroom, living area with pool/mountain views and fireplace, separate kitchen with mountain views, dining area with sliding doors to back parking, door to arched pool terrace with mountain and pool views.
The wide entrance door leads to the main downstairs hallway. Immediately ahead is a glass door to the living area. To the left is a study area and doors to the two downstairs bedrooms and family bathroom.
The bathroom is decorated with a natural theme with wet room shower and stylish black fittings as well as natural wood shelving and natural brown tiling.
There is a door under the stairs to the under-stair storage cupboard.
The spacious dual aspect living area has pool views. The living area has wood effect laminate flooring and is furnished with natural leather furniture. The room is dual aspect with external windows on each side. Two French doors open to the arched pool terrace, another to the kitchen area.
To the end of the living room is an open fire with traditional style chimney breast. There are sliding doors to the left, leading to the arched pool terrace area plus glass doors ahead leading to the kitchen/dining area.
The separate pool and mountain view kitchen/dining area is of particular note.
The kitchen/diner walls are lined with natural style brickwork which complements the fabulous natural wood furniture, wall mounted units and wooden worktops. This creates a high-end and exclusive ambience for dining with friends and family. The central island with solid wood worktop is complemented with wooden stools and the matching dining table is also beautifully crafted with wood.
The kitchen/dining area has two glass doors - one to the spacious rear driveway (with satellite dish) and one to the arched pool terrace with pool and mountain views.
FIRST FLOOR - 3 bedrooms, 2 bathrooms.
Two guest bedrooms, one family shower room, fitted wardrobes to landing, one master suite with mountain and pool views, plus ensuite shower room and walk in wardrobe.
Laminate/wood stairs with attractive black wooden banister, rise to the 1st floor where there are 3 bedrooms and two bathrooms. . The upstairs has wood effect laminate flooring throughout (apart from the tiled bathroom/s).
From the landing, an arch leads left to a separate landing area with picture window to the mountains and useful wardrobe space. Here are two guest bedrooms sharing a large landing wardrobe space and spacious shower bathroom. One bedroom has mountain views- the other with sea views to the north and east.
Turning right on the landing, the fabulously designed and sumptuously furnished dual aspect master suite (over the living area) is of particular note with
* Walk in wardrobe.
* Ensuite shower bathroom
* Sliding doors to mountain and pool view balcony with beautiful mountain and pool views.
EXTERNALLY
There is a separate 35m2 wooden pool room with pool views, oval shaped pool with expansive terracing and mountain/countryside/distant sea views, secure boundary fencing. BBQ and satellite dish to rear parking area.
Externally there is a fabulous covered pool room with plenty of space for relaxation and entertaining. This has sliding French doors to the pool. The pool room is enclosed with trellis work affording lovely filtered light and partial views to the parking area behind.
The pool views are to the stunning BesParmak mountain range and the view is of open countryside with distant sea views. The oval shaped pool with attractive pebble border is surrounded with shrubs and statues on the paved surround, giving a calm and meditative atmosphere. There is external lighting to the boundary fence.
From the pool area, one can enter the house up steps and through arched entrance to the living area or access the kitchen directly.
This fabulous property must be viewed in person to be fully appreciated. For viewings, please contact North Cyprus International (NCI) in the UK or Cyprus.
Alsancak, Girne, north of Cyprus
NEAREST AIRPORTS
Distances are straight line measurements- Ercan(Local)19.5 miles
Notes
This is a property advertisement provided and maintained by North Cyprus International, Girne (reference 01250825-RES-ALSANCAK) and does not constitute property particulars. Whilst we require advertisers to act with best practice and provide accurate information, we can only publish advertisements in good faith and have not verified any claims or statements or inspected any of the properties, locations or opportunities promoted. Rightmove does not own or control and is not responsible for the properties, opportunities, website content, products or services provided or promoted by third parties and makes no warranties or representations as to the accuracy, completeness, legality, performance or suitability of any of the foregoing. We therefore accept no liability arising from any reliance made by any reader or person to whom this information is made available to. You must perform your own research and seek independent professional advice before making any decision to purchase or invest in overseas property.




