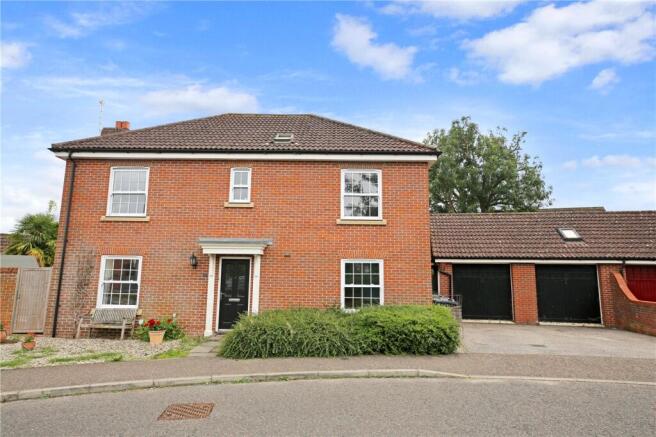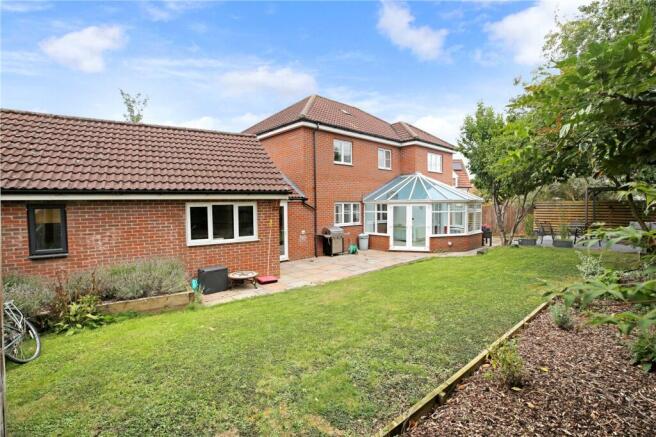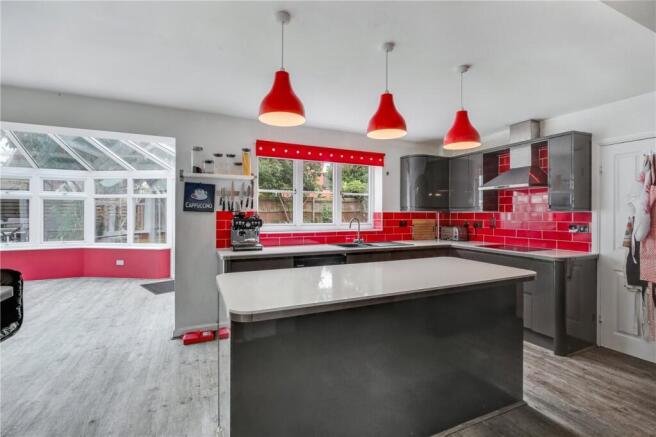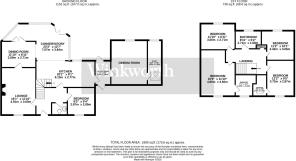
Jermyn Way, Tharston, Norwich, Norfolk, NR15

- PROPERTY TYPE
Detached
- BEDROOMS
5
- BATHROOMS
3
- SIZE
1,890 sq ft
176 sq m
- TENUREDescribes how you own a property. There are different types of tenure - freehold, leasehold, and commonhold.Read more about tenure in our glossary page.
Freehold
Key features
- Unique and impressive five-bedroom detached family home, owned since new and thoughtfully enhanced.
- Peaceful location opposite a green space with mature trees, offering a tranquil setting.
- Significant improvements and extensions provide a highly versatile layout.
- Converted double garage into bespoke cinema/family room, with adjoining home office and utility room.
- Stunning open-plan kitchen, dining and living area, seamlessly connecting to a glass-roofed conservatory.
- Spacious formal lounge with open fireplace, offering a warm and elegant retreat.
- Flexible accommodation with five bedrooms, including two en suites and a ground floor guest suite/reception option.
- Private and mature rear garden, landscaped with lawn, planting, and a pergola-covered decked area.
- Ample driveway parking for multiple vehicles, plus modern comforts such as double glazing and gas central heating.
- Sought-after South Norfolk village of Tharston, with excellent local amenities, schooling, and transport links to Norwich and Diss.
Description
This stunning five-bedroom detached residence, owned since new and originally purchased off-plan by the current vendor, is a true one-of-a-kind home. Situated in a peaceful position opposite a shared green space with mature trees, it combines a tranquil setting with exceptional internal space and contemporary style.
The property has been significantly improved and extended to create a beautifully presented and highly versatile family home. A highlight is the bespoke cinema room/family room, created from the former double garage, complete with an adjoining home office and practical utility room—offering excellent flexibility for modern family life or remote working needs.
At the heart of the home is a superb open-plan kitchen, dining and living area which flows seamlessly into a glass-roofed conservatory, flooding the space with natural light and creating the perfect space for entertaining or day-to-day family living. In addition, there is a large formal lounge with an open fireplace, providing a warm and elegant retreat.
The accommodation includes five well-proportioned bedrooms, with two luxurious en suites serving the principal bedrooms. Bedroom five, located on the ground floor, offers the potential to serve as a further reception room or guest suite, adding to the property’s flexibility.
The mature rear garden runs the full length of the property and enjoys a high degree of privacy, thoughtfully landscaped with lawn, established planting, and a corner decked seating area with pergola—ideal for summer evenings and outdoor dining.
To the front, a double-width driveway offers off-road parking for several vehicles. The home benefits from smooth ceilings throughout, gas-fired central heating, and double glazing, ensuring year-round comfort.
This is a rare opportunity to acquire a substantial, stylish and adaptable family home in a peaceful and established location, perfect for growing families or multi-generational living.
The popular South Norfolk village of Tharston is located adjacent to Long Stratton with its fresh bypass, which offers a wide range of day to day shopping facilities as well as primary and secondary schooling, doctors’ surgery, post office and veterinary practice. The village also offers excellent transport links with a regular bus service to Norwich and Diss.
Additional Information
Council Tax Band - D
Local Authority - South Norfolk Council
We have been advised that the property has the following services; mains water, mains drainage, electricity and oil-fired central heating.
Winkworth wishes to inform prospective buyers and tenants that these particulars are a guide and act as information only. All our details are given in good faith and believed to be correct at the time of printing but they don’t form part of an offer or contract. No Winkworth employee has authority to make or give any representation or warranty in relation to this property. All fixtures and fittings, whether fitted or not are deemed removable by the vendor unless stated otherwise and room sizes are measured between internal wall surfaces, including furnishings. The services, systems and appliances have not been tested, and no guarantee as to their operability or efficiency can be given.
Brochures
Web Details- COUNCIL TAXA payment made to your local authority in order to pay for local services like schools, libraries, and refuse collection. The amount you pay depends on the value of the property.Read more about council Tax in our glossary page.
- Band: D
- PARKINGDetails of how and where vehicles can be parked, and any associated costs.Read more about parking in our glossary page.
- Yes
- GARDENA property has access to an outdoor space, which could be private or shared.
- Yes
- ACCESSIBILITYHow a property has been adapted to meet the needs of vulnerable or disabled individuals.Read more about accessibility in our glossary page.
- Ask agent
Jermyn Way, Tharston, Norwich, Norfolk, NR15
Add an important place to see how long it'd take to get there from our property listings.
__mins driving to your place
Get an instant, personalised result:
- Show sellers you’re serious
- Secure viewings faster with agents
- No impact on your credit score
Your mortgage
Notes
Staying secure when looking for property
Ensure you're up to date with our latest advice on how to avoid fraud or scams when looking for property online.
Visit our security centre to find out moreDisclaimer - Property reference POR250505. The information displayed about this property comprises a property advertisement. Rightmove.co.uk makes no warranty as to the accuracy or completeness of the advertisement or any linked or associated information, and Rightmove has no control over the content. This property advertisement does not constitute property particulars. The information is provided and maintained by Winkworth, Poringland. Please contact the selling agent or developer directly to obtain any information which may be available under the terms of The Energy Performance of Buildings (Certificates and Inspections) (England and Wales) Regulations 2007 or the Home Report if in relation to a residential property in Scotland.
*This is the average speed from the provider with the fastest broadband package available at this postcode. The average speed displayed is based on the download speeds of at least 50% of customers at peak time (8pm to 10pm). Fibre/cable services at the postcode are subject to availability and may differ between properties within a postcode. Speeds can be affected by a range of technical and environmental factors. The speed at the property may be lower than that listed above. You can check the estimated speed and confirm availability to a property prior to purchasing on the broadband provider's website. Providers may increase charges. The information is provided and maintained by Decision Technologies Limited. **This is indicative only and based on a 2-person household with multiple devices and simultaneous usage. Broadband performance is affected by multiple factors including number of occupants and devices, simultaneous usage, router range etc. For more information speak to your broadband provider.
Map data ©OpenStreetMap contributors.





