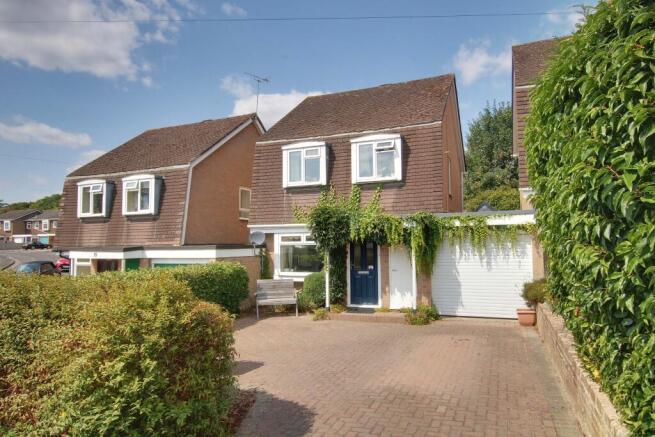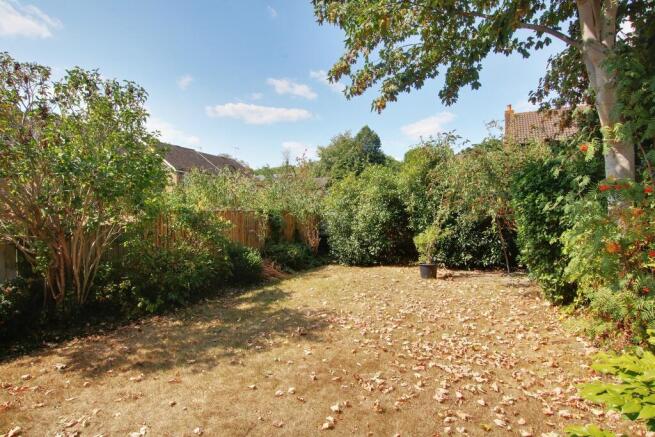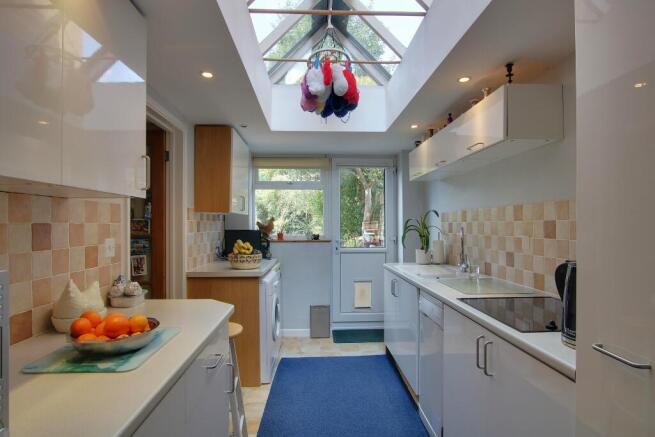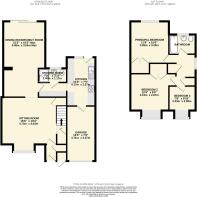
3 bedroom link detached house for sale
Romsey

- PROPERTY TYPE
Link Detached House
- BEDROOMS
3
- BATHROOMS
2
- SIZE
Ask agent
- TENUREDescribes how you own a property. There are different types of tenure - freehold, leasehold, and commonhold.Read more about tenure in our glossary page.
Freehold
Key features
- Highly sought-after residential location within the popular market town of Romsey
- Excellent access to well-regarded local schools and family-friendly amenities
- Three well-proportioned bedrooms offering flexible space for growing families
- Versatile ground floor with potential to reconfigure into a large open-plan kitchen/dining/family area
- Bright kitchen with lantern skylight, creating a naturally light and welcoming hub
- Spacious living and dining/family rooms, ideal for entertaining or everyday use
- Modern ground-floor shower room plus family bathroom upstairs
- Mainly flat, private rear garden with large patio and mature trees for seclusion
- Off-road parking and integrated garage providing storage and practicality
- Scope for light modernisation - an exciting opportunity to add value and style to a home in a prime location
Description
Nestled on the eastern side of Romsey, Westering is a quiet, family-friendly neighbourhood situated just 1.2 miles from the town centre. The area benefits from excellent transport links, with Romsey train station nearby, providing convenient access to major cities across the south. Frequent bus services along Winchester Road offer direct routes to Romsey, Winchester, and Southampton, ensuring easy connectivity. Locally, residents enjoy nearby convenience stores, a spacious green, and close access to Tadburn Meadows, a scenic spot perfect for leisurely walks and outdoor activities.
Accommodation:
The ground floor provides generous accommodation, with a bright living room at the front of the home, perfect for relaxation or entertaining. A separate dining/family room adds versatility, whether for formal dining, casual gatherings, or as a playroom or study. The kitchen benefits from a lantern skylight, filling the space with natural light and offering a welcoming hub for everyday living. While the property is ready to move into, many buyers may wish to carry out light modernisation, presenting the perfect opportunity to update and style the interiors to personal taste. For those with a vision for open-plan living, the current layout also lends itself to reconfiguration, with the potential to create a large, contemporary kitchen/diner and family space that would be ideal for modern lifestyles, entertaining, and day-to-day family life. A ground-floor shower room and access to the integrated garage complete the layout, adding convenience and functionality.
Upstairs, the property offers three well-proportioned bedrooms, all neutrally decorated and adaptable to suit a variety of needs, alongside a family bathroom. As with the ground floor, there is scope to update these rooms, creating stylish and comfortable retreats.
Outside:
The property enjoys a mainly flat rear garden, thoughtfully arranged to provide both practicality and privacy. A generous paved patio offers the ideal spot for outdoor dining or entertaining, while the surrounding established shrubs and mature trees create a leafy, secluded feel. This private outdoor haven is well-suited to family life, children's play, or peaceful relaxation. To the front, the home benefits from off-road parking and access to the garage.
This appealing home combines generous living space, versatility, and scope for improvement. Offering light modernisation and extension potential and the exciting option to create open-plan living, it represents an excellent opportunity for families or buyers wishing to upsize and add their own stamp within one of Romsey's most sought-after residential areas.
Test Valley Council Tax:
Band: D, Price: 2,204.03 for the year 2025/26
- COUNCIL TAXA payment made to your local authority in order to pay for local services like schools, libraries, and refuse collection. The amount you pay depends on the value of the property.Read more about council Tax in our glossary page.
- Band: D
- PARKINGDetails of how and where vehicles can be parked, and any associated costs.Read more about parking in our glossary page.
- Garage,Driveway
- GARDENA property has access to an outdoor space, which could be private or shared.
- Yes
- ACCESSIBILITYHow a property has been adapted to meet the needs of vulnerable or disabled individuals.Read more about accessibility in our glossary page.
- No wheelchair access
Romsey
Add an important place to see how long it'd take to get there from our property listings.
__mins driving to your place
Get an instant, personalised result:
- Show sellers you’re serious
- Secure viewings faster with agents
- No impact on your credit score
Your mortgage
Notes
Staying secure when looking for property
Ensure you're up to date with our latest advice on how to avoid fraud or scams when looking for property online.
Visit our security centre to find out moreDisclaimer - Property reference PRSCC_697624. The information displayed about this property comprises a property advertisement. Rightmove.co.uk makes no warranty as to the accuracy or completeness of the advertisement or any linked or associated information, and Rightmove has no control over the content. This property advertisement does not constitute property particulars. The information is provided and maintained by Pearsons, Romsey. Please contact the selling agent or developer directly to obtain any information which may be available under the terms of The Energy Performance of Buildings (Certificates and Inspections) (England and Wales) Regulations 2007 or the Home Report if in relation to a residential property in Scotland.
*This is the average speed from the provider with the fastest broadband package available at this postcode. The average speed displayed is based on the download speeds of at least 50% of customers at peak time (8pm to 10pm). Fibre/cable services at the postcode are subject to availability and may differ between properties within a postcode. Speeds can be affected by a range of technical and environmental factors. The speed at the property may be lower than that listed above. You can check the estimated speed and confirm availability to a property prior to purchasing on the broadband provider's website. Providers may increase charges. The information is provided and maintained by Decision Technologies Limited. **This is indicative only and based on a 2-person household with multiple devices and simultaneous usage. Broadband performance is affected by multiple factors including number of occupants and devices, simultaneous usage, router range etc. For more information speak to your broadband provider.
Map data ©OpenStreetMap contributors.








