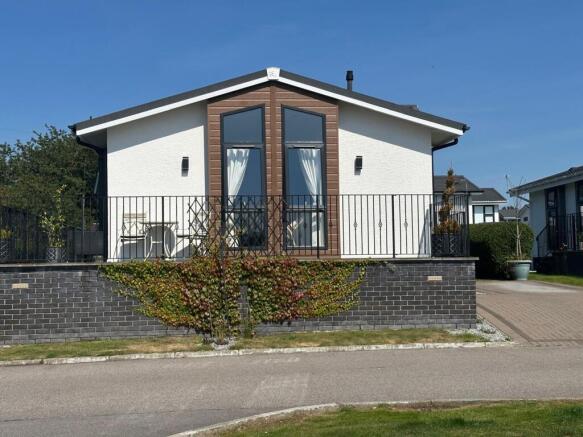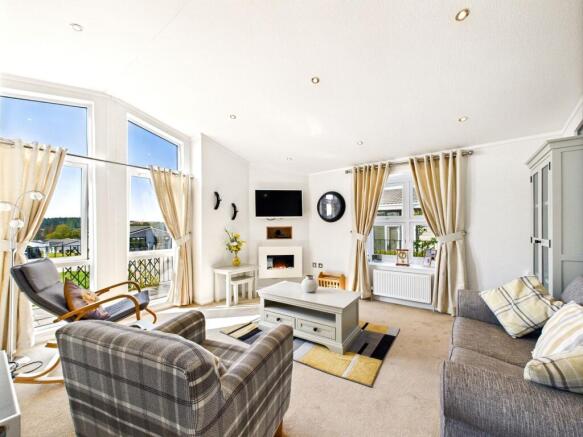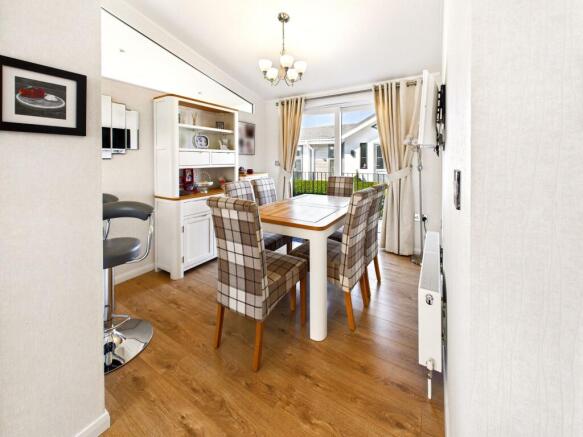Peterculter Retirement Park, Peterculter, AB14

- PROPERTY TYPE
Retirement Property
- BEDROOMS
2
- BATHROOMS
2
- SIZE
829 sq ft
77 sq m
Key features
- Immaculately presented
- South facing sunny position
- Master bedroom with walk-in wardrobe and en-suite shower room
- Modern open-plan kitchen and dining area with patio doors to private terrace
Description
We are delighted to present this beautifully presented and spacious two-bedroom Stately Woburn park home, offering stylish accommodation designed for modern living. this home boasts generous room proportions, high ceilings, excellent storage, and attractive outdoor space—perfect for those seeking comfort, convenience, and a welcoming community.
Furniture available by separate negotiation
Bright and spacious lounge with dual aspect windows and feature fireplace
Modern open-plan kitchen and dining area with patio doors to private terrace
Master bedroom with walk-in wardrobe and en-suite shower room
Second double bedroom with built-in wardrobes and additional storage
Family bathroom with full suite and mains shower over bath
Dedicated office/hobby room with fitted storage
Separate utility room with integrated appliances
Oak panelled internal doors and chrome sockets throughout
All blinds, curtains and light fittings included in the sale
Gas central heating and double glazing
Vestibule
1.48m x 1.8m
Entered via a part-glazed door, the vestibule provides a warm welcome and is finished in wood-effect flooring.
Living Room
3.99m x 4.51m
A bright and airy room with dual-aspect windows enjoying a sunny outlook. The high ceilings add to the sense of space, while the feature fireplace creates a cosy focal point. Ample space for a variety of furniture layouts.
Kitchen /Diner
5.82m x 2.73m
A superb open-plan space with a well-appointed white gloss kitchen offering ample base and wall units, butcher-block style worktops, integrated appliances (fridge-freezer, double oven, gas hob, extractor, dishwasher), and a breakfast bar with display unit. The dining area provides room for a table and furniture, with patio doors leading directly onto a private terrace—ideal for outdoor entertaining.
Hallway
3.08m x 0.89m
Access to bedrooms, office, bathroom, and loft. Built-in storage cupboard with shelving. Fitted in neutral coloured carpet.
Master Bedroom
3.26m x 2.73m
A generously sized double room with twin windows, recessed backlit shelves, and a fresh bright neutral finish.
Ensuite
1.63m x 1.76m
Finished in modern aqua panelling for easy maintenance. Includes WC, white gloss vanity with mirror and lighting pelmet, enclosed corner shower with mains feed, chrome ladder radiator, and bathroom cabinet.
Wardrobe
1.82m x 1.21m
Walk-in wardrobe with shelves, drawers, and hanging space, plus a radiator for airing clothes. Electric fuse box is located in this area.
Bedroom 2
2.82m x 2.26m
A well-proportioned double bedroom complete with built-in double wardrobe, additional storage cupboard, and neutral décor.
Bathroom
2.71m x 1.93m
Stylish and spacious, fully tiled with contrasting feature tiling. Three-piece suite includes WC, walnut effect gloss vanity unit with storage and large mirror and bath with mains shower and glass shower screen. Recessed shelves and wood-effect flooring complete the look.
Utility Room
1.77m x 1.88m
Practical and well-designed, with matching units and worktops to the kitchen. Includes stainless steel sink, integrated washing machine and tumble dryer, storage housing the gas boiler, and further appliance space.
Garden
The property benefits from a well presented outdoor space, with well established hedging defining the borders. With slabbed patio areas to the front and side, perfect for soaking up the sun, alfresco dining and entertaining. To the rear of the property is an area of lawn, with the LPG gas tank and garden shed storage also located in this area.
Parking - Driveway
Private driveway provides space to park two vehicles. Additional parking is available in the visitor parking area close by.
- COUNCIL TAXA payment made to your local authority in order to pay for local services like schools, libraries, and refuse collection. The amount you pay depends on the value of the property.Read more about council Tax in our glossary page.
- Ask agent
- PARKINGDetails of how and where vehicles can be parked, and any associated costs.Read more about parking in our glossary page.
- Driveway
- GARDENA property has access to an outdoor space, which could be private or shared.
- Private garden
- ACCESSIBILITYHow a property has been adapted to meet the needs of vulnerable or disabled individuals.Read more about accessibility in our glossary page.
- Ask agent
Energy performance certificate - ask agent
Peterculter Retirement Park, Peterculter, AB14
Add an important place to see how long it'd take to get there from our property listings.
__mins driving to your place
Explore area BETA
Aberdeen
Get to know this area with AI-generated guides about local green spaces, transport links, restaurants and more.
Notes
Staying secure when looking for property
Ensure you're up to date with our latest advice on how to avoid fraud or scams when looking for property online.
Visit our security centre to find out moreDisclaimer - Property reference 6de542eb-bc1f-48ac-82bf-74aaeb108741. The information displayed about this property comprises a property advertisement. Rightmove.co.uk makes no warranty as to the accuracy or completeness of the advertisement or any linked or associated information, and Rightmove has no control over the content. This property advertisement does not constitute property particulars. The information is provided and maintained by Remax City & Shire Aberdeen, Aberdeen. Please contact the selling agent or developer directly to obtain any information which may be available under the terms of The Energy Performance of Buildings (Certificates and Inspections) (England and Wales) Regulations 2007 or the Home Report if in relation to a residential property in Scotland.
*This is the average speed from the provider with the fastest broadband package available at this postcode. The average speed displayed is based on the download speeds of at least 50% of customers at peak time (8pm to 10pm). Fibre/cable services at the postcode are subject to availability and may differ between properties within a postcode. Speeds can be affected by a range of technical and environmental factors. The speed at the property may be lower than that listed above. You can check the estimated speed and confirm availability to a property prior to purchasing on the broadband provider's website. Providers may increase charges. The information is provided and maintained by Decision Technologies Limited. **This is indicative only and based on a 2-person household with multiple devices and simultaneous usage. Broadband performance is affected by multiple factors including number of occupants and devices, simultaneous usage, router range etc. For more information speak to your broadband provider.
Map data ©OpenStreetMap contributors.



