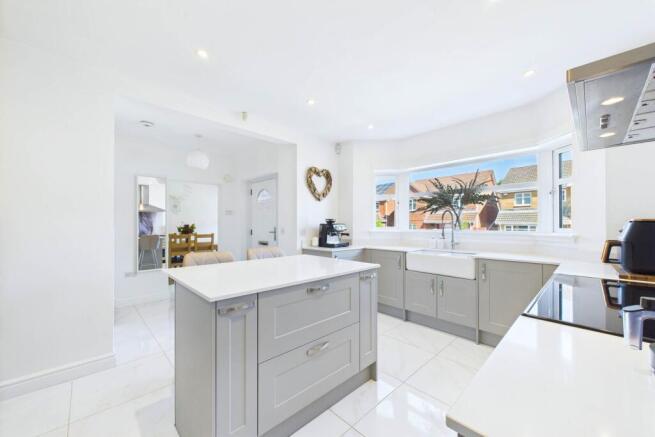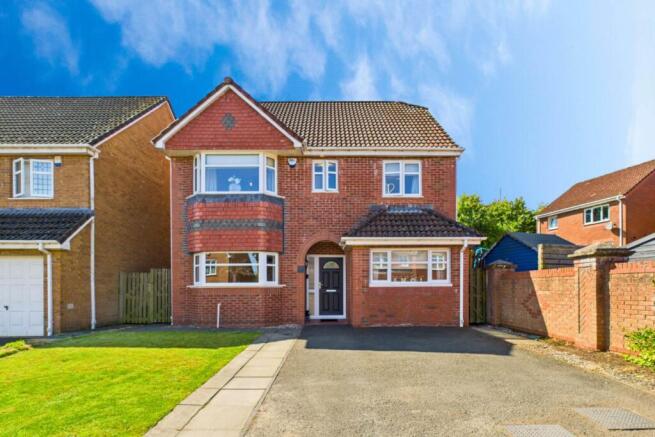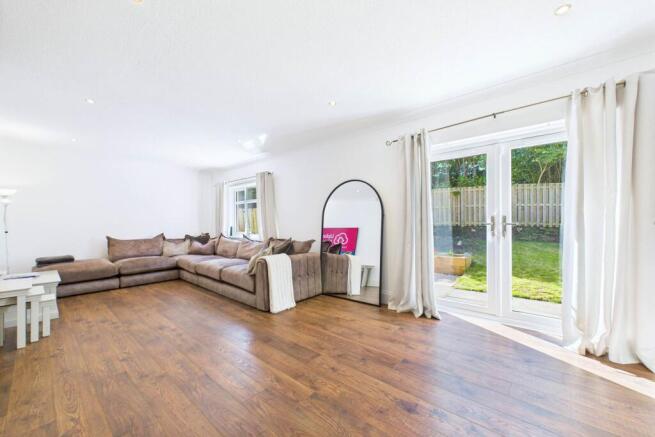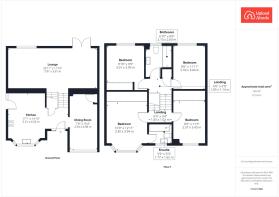
4 bedroom detached house for sale
Skylands Rise, Hamilton

- PROPERTY TYPE
Detached
- BEDROOMS
4
- BATHROOMS
2
- SIZE
1,302 sq ft
121 sq m
- TENUREDescribes how you own a property. There are different types of tenure - freehold, leasehold, and commonhold.Read more about tenure in our glossary page.
Freehold
Key features
- Family home set across four levels
- Dream kitchen with Belfast sink and range cooker
- Open plan dining from the kitchen
- Two full floors designed for entertaining and flexible living
- Sun filled rear garden with space to dine and relax
- Quiet street in Torhead Farm
- 3D Virtual Tour Available
Description
5 things the current owners love about their home:
1. We love our kitchen the most, especially the range cooker and Belfast sink.
2. We love how open and bright the entire property is.
3. We love how the back garden gets the sun all day during the summer.
4. The street is very quiet and the catchment schools are within walking distance.
5. The home is great for entertaining with two full floors that are perfect for family parties.
From the outside, this home stands out with its striking red brick facade, bay window and driveway providing generous off-street parking.
Inside, the property unfolds across four impressive levels, giving a sense of space and flexibility rarely found in modern homes.
The true heart of the home is the stunning open-plan kitchen diner. Complete with a Belfast sink, range cooker, sleek cabinetry and plentiful storage, it combines practicality with style. Its flowing open plan layout extends into a bright garage conversion currently used as a formal dining space, perfect for family meals or entertaining friends.
The main lounge sits to the rear, framed by french door which fills the room with natural light and leads to the back garden. Fresh decor and generous proportions create the perfect setting for family time or quiet evenings.
Across the lower and upper living levels you have two full floors designed for gatherings, play and relaxed evenings, giving the flexibility families value.
On the upper levels the 4 bedrooms and ensuite are beautifully presented, with bright finishes and thoughtful storage. The bathroom is modern and stylish to suit everyday life.
Outside, the rear garden is a sun trap in the summer with space to dine, play and unwind. It is the kind of garden that invites long afternoons and easy entertaining.
Skylands Rise sits in the popular Torhead Farm estate in Hamilton. Families value the peaceful setting, community feel and lovely walks on your door step. Hamilton town centre is close by for shops, restaurants, bars and leisure. Commuters have simple access to the M74 and M8 along with nearby rail links to Glasgow and beyond.
Say YES to the address @uploadabode
what3words /// gear.sock.rash
Notice
Please note we have not tested any apparatus, fixtures, fittings, or services. Interested parties must undertake their own investigation into the working order of these items. All measurements are approximate and photographs provided for guidance only.
Brochures
Web Details- COUNCIL TAXA payment made to your local authority in order to pay for local services like schools, libraries, and refuse collection. The amount you pay depends on the value of the property.Read more about council Tax in our glossary page.
- Band: F
- PARKINGDetails of how and where vehicles can be parked, and any associated costs.Read more about parking in our glossary page.
- Off street
- GARDENA property has access to an outdoor space, which could be private or shared.
- Private garden
- ACCESSIBILITYHow a property has been adapted to meet the needs of vulnerable or disabled individuals.Read more about accessibility in our glossary page.
- Ask agent
Energy performance certificate - ask agent
Skylands Rise, Hamilton
Add an important place to see how long it'd take to get there from our property listings.
__mins driving to your place
Get an instant, personalised result:
- Show sellers you’re serious
- Secure viewings faster with agents
- No impact on your credit score
Your mortgage
Notes
Staying secure when looking for property
Ensure you're up to date with our latest advice on how to avoid fraud or scams when looking for property online.
Visit our security centre to find out moreDisclaimer - Property reference 3734_UPAB. The information displayed about this property comprises a property advertisement. Rightmove.co.uk makes no warranty as to the accuracy or completeness of the advertisement or any linked or associated information, and Rightmove has no control over the content. This property advertisement does not constitute property particulars. The information is provided and maintained by Upload Abode, Lanarkshire and Glasgow. Please contact the selling agent or developer directly to obtain any information which may be available under the terms of The Energy Performance of Buildings (Certificates and Inspections) (England and Wales) Regulations 2007 or the Home Report if in relation to a residential property in Scotland.
*This is the average speed from the provider with the fastest broadband package available at this postcode. The average speed displayed is based on the download speeds of at least 50% of customers at peak time (8pm to 10pm). Fibre/cable services at the postcode are subject to availability and may differ between properties within a postcode. Speeds can be affected by a range of technical and environmental factors. The speed at the property may be lower than that listed above. You can check the estimated speed and confirm availability to a property prior to purchasing on the broadband provider's website. Providers may increase charges. The information is provided and maintained by Decision Technologies Limited. **This is indicative only and based on a 2-person household with multiple devices and simultaneous usage. Broadband performance is affected by multiple factors including number of occupants and devices, simultaneous usage, router range etc. For more information speak to your broadband provider.
Map data ©OpenStreetMap contributors.





