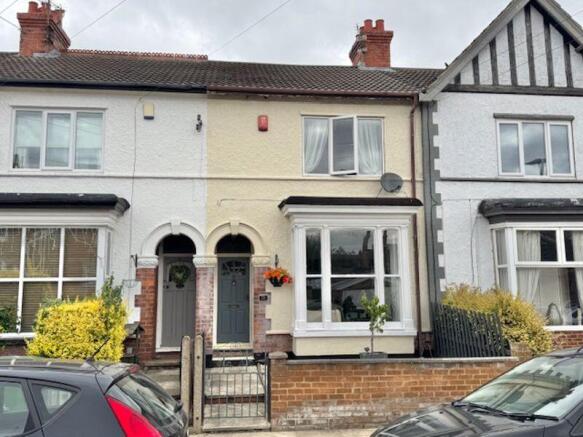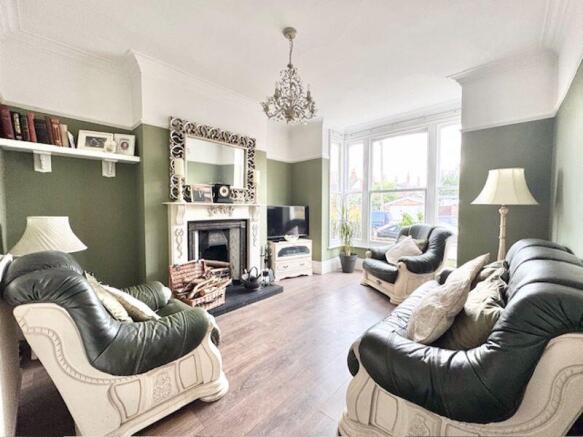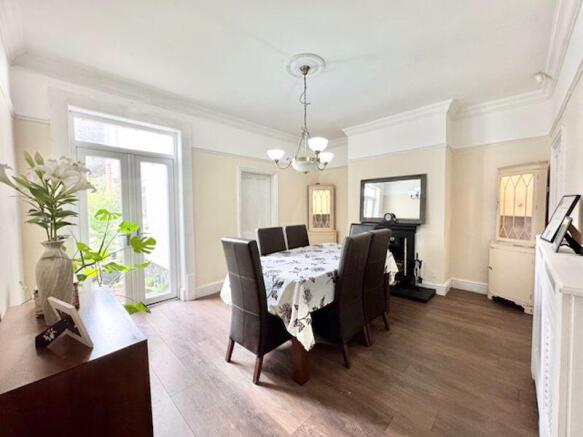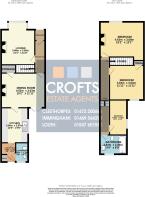
3 bedroom terraced house for sale
St Augustine Avenue, Grimsby

- PROPERTY TYPE
Terraced
- BEDROOMS
3
- BATHROOMS
1
- SIZE
Ask agent
- TENUREDescribes how you own a property. There are different types of tenure - freehold, leasehold, and commonhold.Read more about tenure in our glossary page.
Freehold
Key features
- Stunning period three bedroom mid terrace house
- Two beautiful reception rooms with original features
- Good sized kitchen with utility room
- Ground floor cloakroom and first floor bathroom
- Perfect for the upsizing family, come to local schools
- Smart low maintenance frontage with good sized rear gardens
- Close to local bus routes, Grimsby Town centre and peoples park
- Energy performance rating D and Council tax band A
Description
Entrance porch
3' 9'' x 3' 1'' (1.14m x 0.95m)
With original Minton tiled floor, cream decor with dado and pendant light.
Entrance hall
12' 0'' x 3' 1'' (3.67m x 0.95m)
With wood laminate flooring, cream decor with original coving and dado rail, radiator with cover and pendant light.
Lounge
12' 1'' x 11' 8'' (3.68m x 3.55m)
Beautiful period room with tall ceilings having original coving, cream and white decor with picture rail, original sash windows, original wood open fireplace with cast iron and tile inset and black tiled hearth, pendant light and radiator.
Dining room
11' 11'' x 15' 2'' (3.63m x 4.62m)
A nice sized room with cream and white decor, coving and picture rail, pendant light and ceiling rose, wood laminate flooring, uPVC French doors to the rear, radiator with cover, original open cast iron fireplace with black tiled hearth and tiled inset.
Kitchen
12' 0'' x 9' 5'' (3.66m x 2.87m)
Cream wall and base units with complimentary work tops and sink drainer run along each side of the room with room for large range cooker, there's a uPVC window to one side, wood laminate flooring, ceiling light and space for washing machine or dishwasher.
Utility room
6' 8'' x 4' 11'' (2.02m x 1.51m)
The utility has space for tall fridge freezer with frosted door to rear, wood laminate flooring, cream decor and pendant light.
Cloakroom
6' 8'' x 4' 1'' (2.02m x 1.24m)
A useful cloakroom has WC and sink , cream decor, wood laminate flooring, pendant light and frosted uPVC window to the rear.
Stairs and landing
The stairs and landing have been sanded and varnished with both areas having cream decor with dado rail, two pendant lights and loft access.
Bedroom One
12' 1'' x 15' 2'' (3.68m x 4.62m)
A large main bedroom to the front has uPVC window, varnished wood floor, mushroom decor twith feature wall o coving and picture rail, cast iron fireplace with open fire and tiled hearth
Bedroom Two
11' 11'' x 11' 11'' (3.64m x 3.62m)
Again with varnished floor boards, cream and white decor with picture rail, radiator with cover, pendant light, uPVC window to rear and built in storage.
Bedroom Three
12' 0'' x 6' 2'' (3.65m x 1.87m)
A smaller third bedroom has uPVC window to the side, varnished floor boards, cream decor and dado and radiator.
Family Bathroom
6' 8'' x 9' 4'' (2.03m x 2.84m)
With white three piece bathroom suite, telephone tap shower, tiled splash backs, half panelled wood walls, blue decor, ceiling light, varnished wood floor, uPVC window to the rear and radiator with cover.
Front garden
An attractive frontage has large stone gravel, slab patio to the storm porch, wall and iron gate to the front and fence to the sides.
Rear garden
Brochures
Property BrochureFull Details- COUNCIL TAXA payment made to your local authority in order to pay for local services like schools, libraries, and refuse collection. The amount you pay depends on the value of the property.Read more about council Tax in our glossary page.
- Band: A
- PARKINGDetails of how and where vehicles can be parked, and any associated costs.Read more about parking in our glossary page.
- Ask agent
- GARDENA property has access to an outdoor space, which could be private or shared.
- Yes
- ACCESSIBILITYHow a property has been adapted to meet the needs of vulnerable or disabled individuals.Read more about accessibility in our glossary page.
- Ask agent
St Augustine Avenue, Grimsby
Add an important place to see how long it'd take to get there from our property listings.
__mins driving to your place
Get an instant, personalised result:
- Show sellers you’re serious
- Secure viewings faster with agents
- No impact on your credit score


Your mortgage
Notes
Staying secure when looking for property
Ensure you're up to date with our latest advice on how to avoid fraud or scams when looking for property online.
Visit our security centre to find out moreDisclaimer - Property reference 12738834. The information displayed about this property comprises a property advertisement. Rightmove.co.uk makes no warranty as to the accuracy or completeness of the advertisement or any linked or associated information, and Rightmove has no control over the content. This property advertisement does not constitute property particulars. The information is provided and maintained by Crofts Estate Agents, Cleethorpes. Please contact the selling agent or developer directly to obtain any information which may be available under the terms of The Energy Performance of Buildings (Certificates and Inspections) (England and Wales) Regulations 2007 or the Home Report if in relation to a residential property in Scotland.
*This is the average speed from the provider with the fastest broadband package available at this postcode. The average speed displayed is based on the download speeds of at least 50% of customers at peak time (8pm to 10pm). Fibre/cable services at the postcode are subject to availability and may differ between properties within a postcode. Speeds can be affected by a range of technical and environmental factors. The speed at the property may be lower than that listed above. You can check the estimated speed and confirm availability to a property prior to purchasing on the broadband provider's website. Providers may increase charges. The information is provided and maintained by Decision Technologies Limited. **This is indicative only and based on a 2-person household with multiple devices and simultaneous usage. Broadband performance is affected by multiple factors including number of occupants and devices, simultaneous usage, router range etc. For more information speak to your broadband provider.
Map data ©OpenStreetMap contributors.





