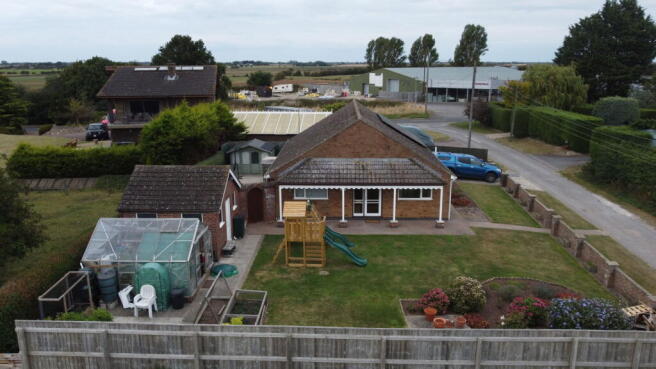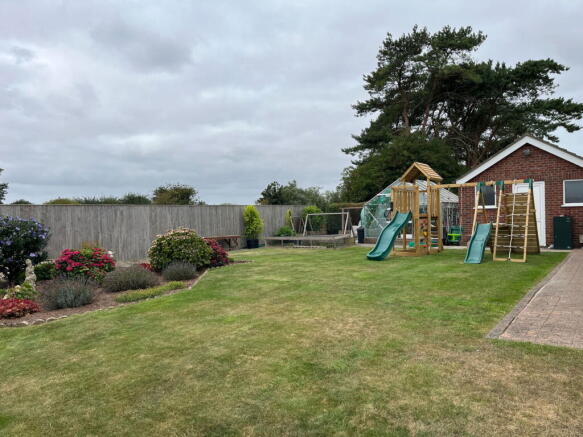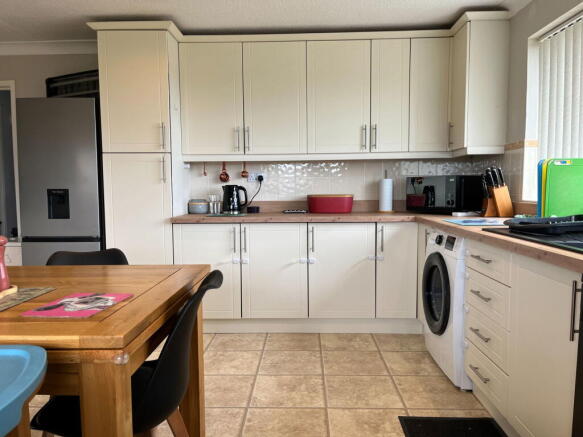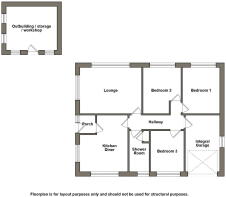3 bedroom detached house for sale
Thurlby, Alford, LN13 9JL

- PROPERTY TYPE
Detached
- BEDROOMS
3
- BATHROOMS
1
- SIZE
Ask agent
- TENUREDescribes how you own a property. There are different types of tenure - freehold, leasehold, and commonhold.Read more about tenure in our glossary page.
Freehold
Key features
- 3 double bedroom
- Integral Garage, electric door
- Separate workshop/office
- Fully owned solar panels
- Battery Storage
- EV Charging Point
- modern kitchen & bathroom
- Oil central heating
- Rural Location/Nice Gardens
- Lines open 8am-8pm (7 days)
Description
This is a MUST VIEW property to appreciate the size & and rural location of this 3 double bedroom bungalow, brought to the market by OXFORD FAMILY ESTATES. Equipped with a modern kitchen and bathroom, large bright lounge and integral garage with remote electric door with internal access and Electric vehicle charging point. But the list doesn't stop there, as the property also benefits from Oil fired central heating, fully owned solar panels, with battery storage and a feed in tariff, as well as 13ft by 12ft brick built workshop! finished with beautiful gardens to the front, side and rear, the property strikes an amazing balance of scenic country views and privacy. BOOK YOUR VIEWING TODAY!
Entrance porch 1.33m x 1.55m (4'4" x 5'1")
Enter the property through the Upvc double glazed door into this useful little porch to hang coats and change shoes after those muddy countryside walks.
Kitchen Diner 4.09m x 4.80m max (13'5" x 15'8")
Lovely country kitchen diner enjoying dual aspect windows including views over the neighboring fields and farm yards. Modern finish, with a range of wall and base units in a matt buttercream colour. Currently laid out with 4 seater dining table.
With a Belling double electric cooker under extractor hood, composite sink, space and plumbing for washing machine, and tower fridge/freezer and Led ceiling lifting throughout.
Hallway
Long L-shaped hallway servicing all rooms.
Lounge 5.25m x 3.94m (17'2" x 12'11")
Large bright lounge with dual aspect Upvc double glazed windows to the rear and side elevations. Skirting radiator runs under the large rear window to better make use of the space available. Currently laid out with feature display/ book shelves.
Bedroom 1 3.18m x 3.95m (10'5" x 12'11")
Large double bedroom. Currently laid out with king-size bed and fitted up and over wardrobes. Radiator under Upvc double glazed window to the rear elevation.
Bedroom 2 3.21m x 3.95m max (10'6" x 12'11")
L-shaped double bedroom with two double fitted wardrobes for ample storage. Radiator under Upvc double glazed window to the rear elevation.
Bedroom 3 2.81m x 3.36m (9'2" x 11'0")
The double bedroom is currently laid out with a single bed as a nursery and built in wardrobes. Radiator under Upvc double glazed window to the front elevation.
Shower room 1.69m x 3.33m max(5'6" x 10'11")
Thermostatic mixer shower in walk in shower enclosure and heated towel rail. Wall mounted vanity unit sink and toilet. Mermaid boarded walls with laminate flooring. Airing cupboard housing electric immersion tank
Integral Garage 2.93m x 4.81m (9'7" x 15'9")
Internal door from the way with electric remote controlled up and over garage door. Boulter Camray 5 oil fired boiler. Consumer unit and photovoltaics.
Outbuilding/storage/workshop 4.22m x 3.74m (13'10" x 12'3")
Brick built with Upvc door a d double glazed windows. Power and lighting and loft access. Really handy versatile space to use to requirement.
Outside
With a brick walled front garden & concrete drive up to the garage. Lawned and bordered front garden with pedestrian gate to the main door on the side. The main part of the garden is to the side of the bungalow, creating another garden and patio to the rear, enclosed with hedgerows and views over the surrounding countryside.
Summer house which has been recently re-roofed.
The property is on a septic tank, which we understand to conform to current regulations.
Solar panel and battery storage
Fully owned solar panels and battery storage fitted with feed in tariff from the m E.on. 18 years warranty remaining on the panels with 10 years left on the battery. Inverter for up to 3 batteries.
Thurlby
Thurlby is a small village located near the market town of Alford in Lincolnshire, England. It's situated approximately 3.5 miles from Alford and about 11 miles from Skegness. Thurlby is known for its attractive rural setting and proximity to both the coast and market towns.
Brochures
Brochure 1- COUNCIL TAXA payment made to your local authority in order to pay for local services like schools, libraries, and refuse collection. The amount you pay depends on the value of the property.Read more about council Tax in our glossary page.
- Band: C
- PARKINGDetails of how and where vehicles can be parked, and any associated costs.Read more about parking in our glossary page.
- Garage,Driveway,EV charging
- GARDENA property has access to an outdoor space, which could be private or shared.
- Private garden,Patio
- ACCESSIBILITYHow a property has been adapted to meet the needs of vulnerable or disabled individuals.Read more about accessibility in our glossary page.
- Lateral living
Thurlby, Alford, LN13 9JL
Add an important place to see how long it'd take to get there from our property listings.
__mins driving to your place
Get an instant, personalised result:
- Show sellers you’re serious
- Secure viewings faster with agents
- No impact on your credit score
Your mortgage
Notes
Staying secure when looking for property
Ensure you're up to date with our latest advice on how to avoid fraud or scams when looking for property online.
Visit our security centre to find out moreDisclaimer - Property reference S1424883. The information displayed about this property comprises a property advertisement. Rightmove.co.uk makes no warranty as to the accuracy or completeness of the advertisement or any linked or associated information, and Rightmove has no control over the content. This property advertisement does not constitute property particulars. The information is provided and maintained by Oxford Family Estates, Chapel St. Leonards. Please contact the selling agent or developer directly to obtain any information which may be available under the terms of The Energy Performance of Buildings (Certificates and Inspections) (England and Wales) Regulations 2007 or the Home Report if in relation to a residential property in Scotland.
*This is the average speed from the provider with the fastest broadband package available at this postcode. The average speed displayed is based on the download speeds of at least 50% of customers at peak time (8pm to 10pm). Fibre/cable services at the postcode are subject to availability and may differ between properties within a postcode. Speeds can be affected by a range of technical and environmental factors. The speed at the property may be lower than that listed above. You can check the estimated speed and confirm availability to a property prior to purchasing on the broadband provider's website. Providers may increase charges. The information is provided and maintained by Decision Technologies Limited. **This is indicative only and based on a 2-person household with multiple devices and simultaneous usage. Broadband performance is affected by multiple factors including number of occupants and devices, simultaneous usage, router range etc. For more information speak to your broadband provider.
Map data ©OpenStreetMap contributors.




