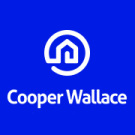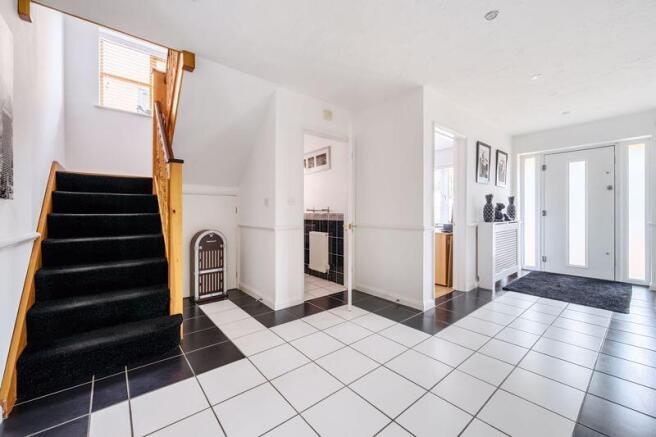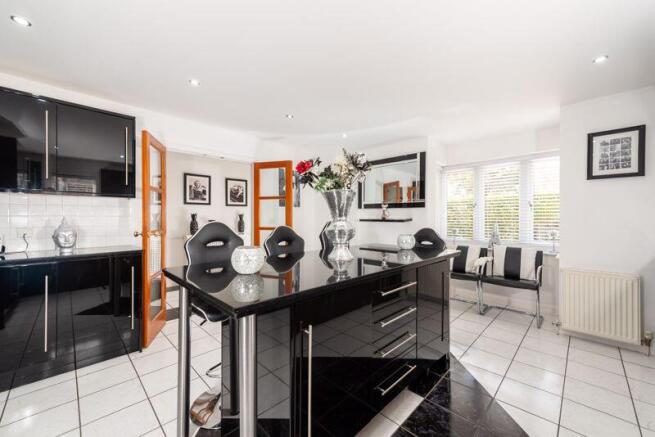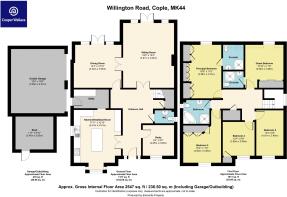
5 bedroom detached house for sale
Willington Road, Cople, MK44

- PROPERTY TYPE
Detached
- BEDROOMS
5
- BATHROOMS
4
- SIZE
Ask agent
- TENUREDescribes how you own a property. There are different types of tenure - freehold, leasehold, and commonhold.Read more about tenure in our glossary page.
Freehold
Key features
- Modern detached family home
- Five bedrooms; two en suite bathrooms & family bathroom
- Enclosed 150 ft. south-east facing garden
- Detached double garage with brick shed, accessed via a shared central gate with neighbouring property
- Driveway parking for multiple vehicles
- Sought after village location
Description
Boasting approximately 2,114 sq. ft. of versatile accommodation, the home features a large open-plan kitchen/breakfast room with an adjoining utility room, and separate lounge and dining rooms connected via double doors—both with French doors opening onto the rear garden. Additional ground floor accommodation includes a spacious study and a cloakroom/WC.Upstairs, there are five well-proportioned bedrooms. Three bedrooms include fitted wardrobes, while the principal and guest bedrooms benefit from en suite facilities. A generous family bathroom features a corner bath and a separate shower.
To the front, the property provides parking for up to four vehicles. Private electric gates with the neighbouring property offer a long driveway to a further driveway and detached double garage, complete with remote-controlled dual electric roller shutter doors and space for additional parking and a brick shed.
Entrance Hall & Reception RoomsAn inviting, wide hallway leads through the heart of this home, connecting seamlessly to the spacious, modern kitchen and breakfast room via double glass doors. Continuing along, the hallway opens into the generous lounge through additional double doors, establishing the relaxed flow of the ground floor. The lounge features a built-in fireplace set on a raised granite hearth. Adjacent double doors open into the dining room, creating an effortless connection for hosting or family moments. Both reception rooms enjoy French door access to the rear garden, inviting natural light indoors. A bright, well-sized study completes the ground floor at the front of the house, with tiled flooring throughout the main rooms.
Kitchen / Breakfast RoomLocated at the front of the home, this dual-aspect kitchen/breakfast room exudes modern elegance. It is fitted with sleek black gloss cabinetry and a central island, all topped with polished granite worktops and contrasted by crisp white flooring. Integrated appliances include a double oven, five-ring gas hob with extractor, dishwasher, and fridge. Saloon-style doors open to a practical utility area, thoughtfully appointed with base units, worktop space, and plumbing for a washing machine, tumble dryer, and additional fridge/freezer.
First-Floor Bedrooms & BathroomsThe first floor accommodates good sized bedrooms The principal and guest bedrooms benefit from stylish en suite bathrooms. A spacious family bathroom serves the remaining bedrooms, featuring both a corner bath and a separate shower. The loft provides additional space, offering further opportunity for those looking to expand the property's footprint.
Rear GardenThe expansive rear garden, approximately 150 ft. in length, is accessible through double French doors from both the lounge and dining room, seamlessly extending the living space outdoors. A full-width decked terrace, partially sheltered by a timber-framed pergola. The remainder of the garden is laid to lawn and bordered by mature hedgerows and timber fencing, ensuring privacy and security.
Cople is a popular village located to the east of Bedford and easily accessible from Bedford's southern bypass, the A421, which links the A1 at the Black Cat roundabout with the M1 at Junction 13. Swift and frequent rail services are available from Bedford station, five miles, and the mainline station at Sandy, six miles. The village has its own church, All Saints, The Five Bells Public House, a garage and the newly created Sheerhatch Primary School that came from the merger in 2017 of the Lower Schools in both Cople and nearby Willington. More extensive shopping, recreational and schooling opportunities, both private and state, are available in nearby Bedford just four short miles away.
Disclaimer: Please note we do not test any fixtures, fittings, apparatus or services. Any interested parties should undertake their own investigation into the working order of these items. All measurements provided are approximate and photos are provided for guidance only. Potential buyers are advised to re-check the measurements before committing to any expense. Potential buyers are advised to check and confirm the EPC, estate management charges and council tax before committing to any expense. Floorplans are for illustration purposes only. Cooper Wallace do not verify the legal title of the property and the potential buyers should obtain verification from their solicitors committing to any expense.
Brochures
Full Details- COUNCIL TAXA payment made to your local authority in order to pay for local services like schools, libraries, and refuse collection. The amount you pay depends on the value of the property.Read more about council Tax in our glossary page.
- Band: G
- PARKINGDetails of how and where vehicles can be parked, and any associated costs.Read more about parking in our glossary page.
- Yes
- GARDENA property has access to an outdoor space, which could be private or shared.
- Yes
- ACCESSIBILITYHow a property has been adapted to meet the needs of vulnerable or disabled individuals.Read more about accessibility in our glossary page.
- Ask agent
Willington Road, Cople, MK44
Add an important place to see how long it'd take to get there from our property listings.
__mins driving to your place
Get an instant, personalised result:
- Show sellers you’re serious
- Secure viewings faster with agents
- No impact on your credit score
Your mortgage
Notes
Staying secure when looking for property
Ensure you're up to date with our latest advice on how to avoid fraud or scams when looking for property online.
Visit our security centre to find out moreDisclaimer - Property reference 12734363. The information displayed about this property comprises a property advertisement. Rightmove.co.uk makes no warranty as to the accuracy or completeness of the advertisement or any linked or associated information, and Rightmove has no control over the content. This property advertisement does not constitute property particulars. The information is provided and maintained by Cooper Wallace, Bedford. Please contact the selling agent or developer directly to obtain any information which may be available under the terms of The Energy Performance of Buildings (Certificates and Inspections) (England and Wales) Regulations 2007 or the Home Report if in relation to a residential property in Scotland.
*This is the average speed from the provider with the fastest broadband package available at this postcode. The average speed displayed is based on the download speeds of at least 50% of customers at peak time (8pm to 10pm). Fibre/cable services at the postcode are subject to availability and may differ between properties within a postcode. Speeds can be affected by a range of technical and environmental factors. The speed at the property may be lower than that listed above. You can check the estimated speed and confirm availability to a property prior to purchasing on the broadband provider's website. Providers may increase charges. The information is provided and maintained by Decision Technologies Limited. **This is indicative only and based on a 2-person household with multiple devices and simultaneous usage. Broadband performance is affected by multiple factors including number of occupants and devices, simultaneous usage, router range etc. For more information speak to your broadband provider.
Map data ©OpenStreetMap contributors.





