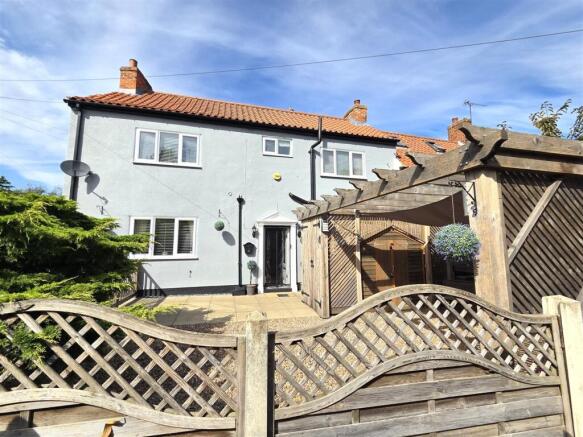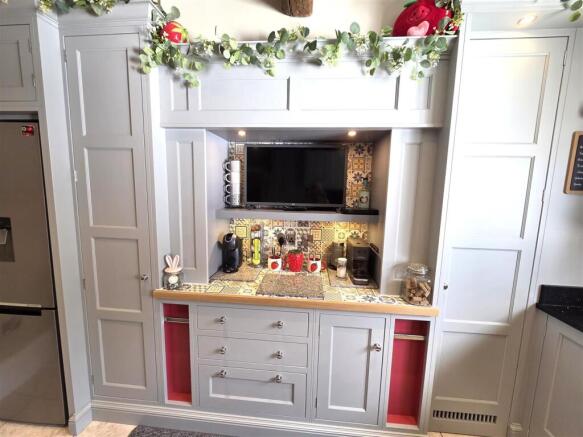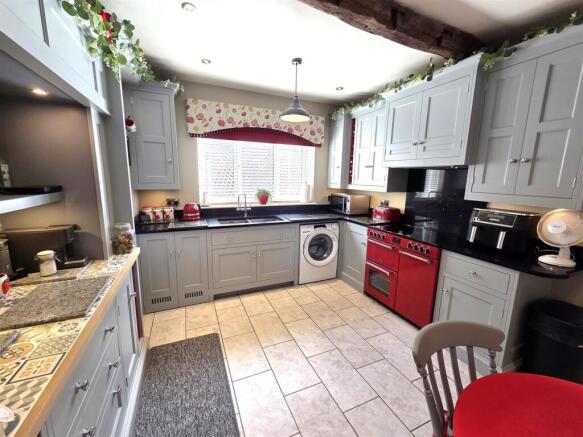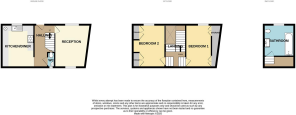Laneham Street, Rampton, Retford
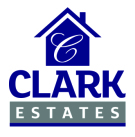
- PROPERTY TYPE
Semi-Detached
- BEDROOMS
2
- BATHROOMS
1
- SIZE
Ask agent
- TENUREDescribes how you own a property. There are different types of tenure - freehold, leasehold, and commonhold.Read more about tenure in our glossary page.
Freehold
Key features
- Stunning Renovation
- Semi Detached Cottage
- Kitchen / Diner
- Reception
- Two Double Bedrooms
- Bathroom
- Gated Side Garden
- New Boiler Dec 2025
- Freehold - Council Tax B
- EPC Grade D
Description
The interior boasts a well-thought-out renovation, providing ample space for both relaxation and entertaining. Throughout the home, the cabinetry respects the quirks and character of the cottage with every panel, hinge, and drawer thoughtfully crafted to enhance the period feel while offering tailored functionality.
The kitchen is designed with functionality in mind, offering modern appliances and plenty of storage, making it a joy for any home cook. The bedrooms are generously sized, providing a peaceful sanctuary for rest and rejuvenation. The bathroom is well-appointed, featuring contemporary fixtures that add a touch of luxury to your daily routine. Outside, the property benefits from a low maintenance garden.
In summary, this house on Laneham Street is a wonderful opportunity for those seeking a comfortable and inviting home in a tranquil setting. With its appealing features and convenient location, it is sure to attract interest from a variety of buyers. Do not miss the chance to make this lovely property your own.
Desription - A beautifully thoughtful full renovation clearly showing love and care into the detail of Ivy Cottage a two double bedroom semi detached cottage in the village of Rampton. The property briefly comprises of an entrance hall, reception room, kitchen / diner, ground floor cloak room, stairs and split landing leading to the first floor with two double bedrooms and a second floor to the bathroom. Off road gated parking with a low maintenance side garden with an out building.
Entrance Hall - The property is entered through the side facing upvc door into a contemporary hallway with a tiled floor, open side staircase, recess lighting and access to the ground floor cloak room, reception room and kitchen / diner.
Reception Room - 4.39m x 3.71m - The reception room has dual aspect windows to the front and rear with blinds allowing the natural light to flood within, sitting central is the fire place set onto a York stone stepped hearth housing a 3kwh wood burner with exposed brick surround, locally sourced wooden mantle, bespoke media cupboard, wall and two ceiling lights and radiator with TRV.
Kitchen / Diner - 4.39m x 3.71m - The kitchen has handcrafted bespoke cabinetry in a soft tone sat beneath quartz countertops with matching splashback. Built-in spaces for integrated appliances feature round the kitchen, electric five ring electric range with double oven and grill with extractor, an utility cupboard housing the oil central heating boiler and bespoke coffee station and shelving making the most of every nook. The units are highlighted with under cupboard lighting, recess lighting, ceiling beam, tiled floor and a side facing window with blinds.
Cloak Room - The smallest room in the house still is a master piece of joinery with bespoke panel wall, crystal hand bowl in a vanity unit, concealed toilet, tiled floor and window.
Stairs & Landing - An elegant split landing with LVT flooring leading up the stairs with two storage cupboards above, wooden spindle staircase leading to the second floor and steps leading off both sides to the two double bedrooms. A chandelier hangs proudly lighting up the solid Oak doors.
Bedroom One - 4.45m x 3.71m (14'7" x 12'2") - Stepping up to the left of the stairs in the master bedroom with a practical bespoke array of storage units with wardrobes, tapered shelves and TV station, carpet and dual lighting of recess and a ceiling light. There is cabling for surround sound.
Bedroom Two - 4.42m x 3.71m - A double bedroom with bespoke built in storage units either side of the chimney breast, one housing the hot water tank and vanity unit / TV station, , dual lighting of recess and centre light side facing window with blinds..
Bathroom - Leading up off the split landing to the bathroom which combines period elegance with practicality with a ceramic sink encased in a vanity unit bespoke made to echo the age of the cottage while housing modern concealed plumbing with grace, comprises of a bath with an electric power shower over and glass screen, wc, click vinyl flooring, recess lighting and blue tooth speakers in the ceiling to soak and relax to calming tones. A heated towel rail and obscure window with Roman blinds.
Outside - To the front there is a wrought iron gated entrance leading to the low maintenance gravel garden with a soft wood and Oak pergola over with additional wood work secluding the oil tank and shed. There is outside lighting and electrics and an ornamental dwarf spruce tree located in the corner.
Additional Information - This property has had a full refurb with the walls insulated and foil boarded to the ground floor and a full rewire. All sockets and light switches are brushed chrome throughout, newly painted exterior walls and guttering's. A new oil boiler was fitted December 2025 (Worcester Greenstar Danesmoor 12/18 2022+. The list is endless. This property really must be viewed to appreciate the quality of workman ship.
Diclaimer - 1. MONEY LAUNDERING REGULATIONS: Intending purchasers will be asked to produce identification documentation at a later stage and we would ask for your co-operation in order that there will be no delay in agreeing the sale.
2. General: While we endeavour to make our sales particulars fair, accurate and reliable, they are only a general guide to the property and, accordingly, if there is any point which is of particular importance to you, please contact the office and we will be pleased to check the position for you, especially if you are contemplating travelling some distance to view the property.
3. Measurements: These approximate room sizes are only intended as general guidance. You must verify the dimensions carefully before ordering carpets or any built-in furniture.
4. Services: Please note we have not tested the services or any of the equipment or appliances in this property, accordingly we strongly advise prospective buyers to commission their own survey or service reports before finalising their offer to purchase.
5. THESE PARTICULARS ARE ISSUED IN GOOD FAITH BUT DO NOT CONSTITUTE REPRESENTATIONS OF FACT OR FORM PART OF ANY OFFER OR CONTRACT. THE MATTERS REFERRED TO IN THESE PARTICULARS SHOULD BE INDEPENDENTLY VERIFIED BY PROSPECTIVE BUYERS OR TENANTS. NEITHER Clark Estates OR ANY OF ITS EMPLOYEES OR AGENTS HAS ANY AUTHORITY TO MAKE OR GIVE ANY REPRESENTATION OR WARRANTY WHATEVER IN RELATION TO THIS PROPERTY.
Brochures
Laneham Street, Rampton, RetfordProperty VideoBrochure- COUNCIL TAXA payment made to your local authority in order to pay for local services like schools, libraries, and refuse collection. The amount you pay depends on the value of the property.Read more about council Tax in our glossary page.
- Band: B
- PARKINGDetails of how and where vehicles can be parked, and any associated costs.Read more about parking in our glossary page.
- Yes
- GARDENA property has access to an outdoor space, which could be private or shared.
- Yes
- ACCESSIBILITYHow a property has been adapted to meet the needs of vulnerable or disabled individuals.Read more about accessibility in our glossary page.
- Ask agent
Laneham Street, Rampton, Retford
Add an important place to see how long it'd take to get there from our property listings.
__mins driving to your place
Get an instant, personalised result:
- Show sellers you’re serious
- Secure viewings faster with agents
- No impact on your credit score
Your mortgage
Notes
Staying secure when looking for property
Ensure you're up to date with our latest advice on how to avoid fraud or scams when looking for property online.
Visit our security centre to find out moreDisclaimer - Property reference 34126190. The information displayed about this property comprises a property advertisement. Rightmove.co.uk makes no warranty as to the accuracy or completeness of the advertisement or any linked or associated information, and Rightmove has no control over the content. This property advertisement does not constitute property particulars. The information is provided and maintained by Clark Estates, Retford. Please contact the selling agent or developer directly to obtain any information which may be available under the terms of The Energy Performance of Buildings (Certificates and Inspections) (England and Wales) Regulations 2007 or the Home Report if in relation to a residential property in Scotland.
*This is the average speed from the provider with the fastest broadband package available at this postcode. The average speed displayed is based on the download speeds of at least 50% of customers at peak time (8pm to 10pm). Fibre/cable services at the postcode are subject to availability and may differ between properties within a postcode. Speeds can be affected by a range of technical and environmental factors. The speed at the property may be lower than that listed above. You can check the estimated speed and confirm availability to a property prior to purchasing on the broadband provider's website. Providers may increase charges. The information is provided and maintained by Decision Technologies Limited. **This is indicative only and based on a 2-person household with multiple devices and simultaneous usage. Broadband performance is affected by multiple factors including number of occupants and devices, simultaneous usage, router range etc. For more information speak to your broadband provider.
Map data ©OpenStreetMap contributors.
