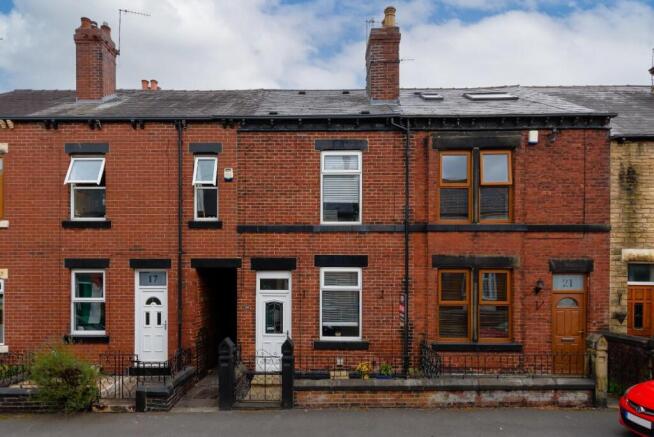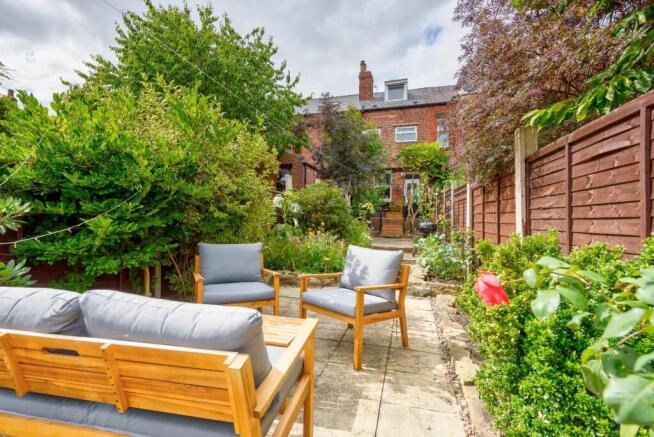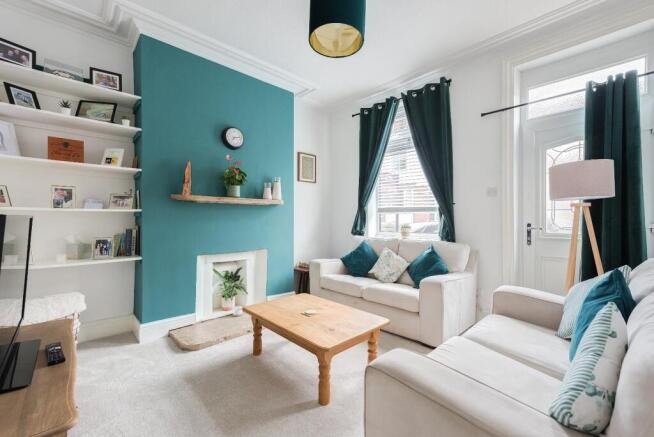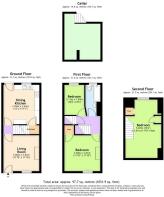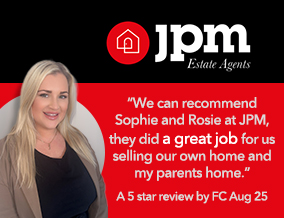
Portsea Road, Sheffield

- PROPERTY TYPE
Terraced
- BEDROOMS
3
- BATHROOMS
1
- SIZE
Ask agent
- TENUREDescribes how you own a property. There are different types of tenure - freehold, leasehold, and commonhold.Read more about tenure in our glossary page.
Freehold
Key features
- GUIDE PRICE £245,000-£255,000
- WALKING DISTANCE FROM SHOPS AND TRAM
- THREE BEDROOMS
- BEAUTIFUL REAR GARDEN
Description
The home boasts a spacious reception room, ideal for entertaining guests or enjoying quiet evenings in. The three generously sized bedrooms provide ample space for relaxation and personalisation, making it a comfortable retreat for all family members. The well-appointed bathroom caters to your daily needs with ease.
One of the standout features of this property is the beautiful rear garden, a tranquil oasis perfect for outdoor gatherings, gardening, or simply unwinding in the fresh air. It offers a wonderful space for children to play or for you to cultivate your green thumb.
Conveniently located within walking distance of local shops, restaurants, cafes, and a tram stop, this home ensures that all your daily amenities are just a stone's throw away. The vibrant community and excellent transport links make it an ideal location for those who appreciate both convenience and a lively neighbourhood atmosphere.
In summary, this charming mid-terrace house on Portsea Road is a fantastic opportunity to secure a lovely family home in a sought-after area of Sheffield. With its appealing features and prime location, it is sure to attract considerable interest. Do not miss the chance to make this delightful property your own.
Living Room - 11'10" x 11'10" - This inviting living room features a charming fireplace with a turquoise blue accent wall that adds a splash of colour and character to the space. Shelving units are built into the alcoves, providing practical display and storage options. The room is brightened naturally by a front-facing window and a door, creating a welcoming atmosphere for relaxation or entertaining.
Dining Kitchen - 13' x 11'11" - A beautifully appointed dining kitchen with a harmonious blend of white cabinetry and neutral countertops. The kitchen benefits from a window overlooking the garden, flooding the space with natural light. The floor is finished with yorkshire stone from the original build and there is a practical door leading to the garden for convenient outdoor access.
Landing - The landing on the first floor provides access to the bedrooms and bathroom, with neutral décor and carpeted flooring. It is well lit by natural light and feels open and airy, creating a smooth flow between the rooms.
Bedroom 1 - 11'10" x 11'10" - A peaceful main bedroom with a wood-framed double bed set against a stylish green painted panelled feature wall. The room is light and airy, with a window allowing natural daylight to fill the space.
Bedroom 2 - 10'2" x 6'6" - A bright, well-sized second bedroom positioned at the rear of the house with neutral walls and carpet underfoot. This room benefits from natural light through a window and is perfect for a single bed or use as a guest room, nursery or office.
Attic Bedroom - 19'3" x 11'10" max - Spacious and light, this third bedroom occupies the top floor and has neutral décor with carpet flooring. A dormer window allows plenty of daylight into the room, making it welcoming and airy. There is a built-in storage cupboard and a banister overlooking the staircase, creating a pleasant open feel.
Bathroom - A stylish bathroom with clean white tiling and a mosaic floor. It features a white suite including a pedestal wash basin, toilet, and a bath with an overhead electric shower. A window brings in natural light, enhancing the fresh and airy atmosphere of this practical family bathroom.
Cellar - 150.7 sq. feet - The cellar is a substantial underground space that currently serves as a home gym and storage area. It has a rustic, unfinished feel with exposed stone walls and ceiling, giving plenty of scope for various uses or improvements. Ceiling is boarded with additional insulation for the suspended living room floor.
Rear Garden - The rear garden features a lovely paved patio area with a wooden pergola overhead, providing a shaded seating space perfect for outdoor dining or relaxing. Beyond the patio, the garden extends with mature planting along the borders, creating a private and tranquil outdoor retreat.
Brochures
Portsea Road, SheffieldBrochure- COUNCIL TAXA payment made to your local authority in order to pay for local services like schools, libraries, and refuse collection. The amount you pay depends on the value of the property.Read more about council Tax in our glossary page.
- Band: A
- PARKINGDetails of how and where vehicles can be parked, and any associated costs.Read more about parking in our glossary page.
- On street
- GARDENA property has access to an outdoor space, which could be private or shared.
- Yes
- ACCESSIBILITYHow a property has been adapted to meet the needs of vulnerable or disabled individuals.Read more about accessibility in our glossary page.
- Ask agent
Portsea Road, Sheffield
Add an important place to see how long it'd take to get there from our property listings.
__mins driving to your place
Get an instant, personalised result:
- Show sellers you’re serious
- Secure viewings faster with agents
- No impact on your credit score
Your mortgage
Notes
Staying secure when looking for property
Ensure you're up to date with our latest advice on how to avoid fraud or scams when looking for property online.
Visit our security centre to find out moreDisclaimer - Property reference 34126208. The information displayed about this property comprises a property advertisement. Rightmove.co.uk makes no warranty as to the accuracy or completeness of the advertisement or any linked or associated information, and Rightmove has no control over the content. This property advertisement does not constitute property particulars. The information is provided and maintained by JPM Estate Agents, Sheffield. Please contact the selling agent or developer directly to obtain any information which may be available under the terms of The Energy Performance of Buildings (Certificates and Inspections) (England and Wales) Regulations 2007 or the Home Report if in relation to a residential property in Scotland.
*This is the average speed from the provider with the fastest broadband package available at this postcode. The average speed displayed is based on the download speeds of at least 50% of customers at peak time (8pm to 10pm). Fibre/cable services at the postcode are subject to availability and may differ between properties within a postcode. Speeds can be affected by a range of technical and environmental factors. The speed at the property may be lower than that listed above. You can check the estimated speed and confirm availability to a property prior to purchasing on the broadband provider's website. Providers may increase charges. The information is provided and maintained by Decision Technologies Limited. **This is indicative only and based on a 2-person household with multiple devices and simultaneous usage. Broadband performance is affected by multiple factors including number of occupants and devices, simultaneous usage, router range etc. For more information speak to your broadband provider.
Map data ©OpenStreetMap contributors.
