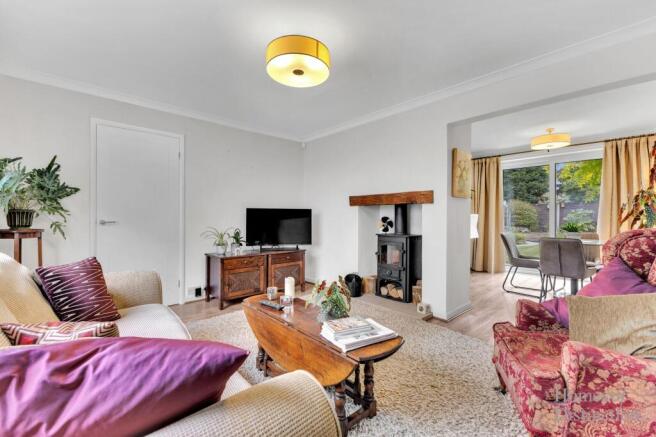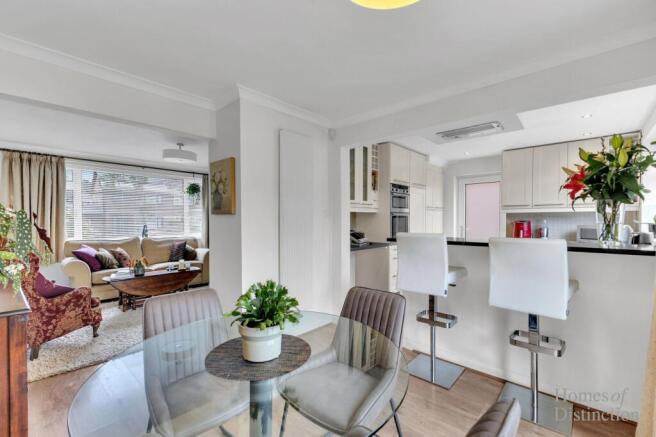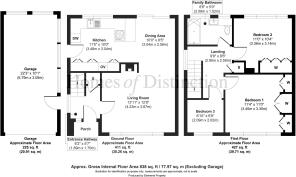Berkeley Road, Hazel Grove, SK7

- PROPERTY TYPE
Detached
- BEDROOMS
3
- BATHROOMS
1
- SIZE
839 sq ft
78 sq m
Key features
- Sought after cul-de-sac location
- Three-bedroom detached property
- Immaculately presented throughout
- Redevelopment potential (STPP)
- Open-plan kitchen-dining area
- Contemporary three-piece bathroom suite
- Private & enclosed SW facing rear garden
- Outdoor patio/entertainment area
- Off-road parking
- Detached garage with dual access
Description
A well-presented three bedroom detached property with private & enclosed SW facing rear garden, off-road parking and redevelopment potential (STPP), situated within a desirable cul-de-sac location.
Ground Floor
Entrance hallway with useful storage cupboard, leading off to living room and open-plan kitchen-dining area with direct access to private & enclosed rear garden via sliding patio doors.
First Floor
Three bedrooms, three-piece (bath-shower) family bathroom suite & further storage cupboard.
External
Enclosed private rear garden with south-westerly aspects boarded by established shrubs & trees, complete with lawned area, pond, decked area to rear and flagged patio/outdoor entertainment area running full length of garden - a space to make and share memories with friends & family or simply to unwind after a long day.
To the front, the property benefits from a flagged driveway with parking for several vehicles and curated front garden along with sizeable, multi-purpose, detached garage with dual access (main door & side entry).
Local Area
Situated to the south of Stockport, Hazel Grove is a well-connected and thriving suburb that blends convenience with a welcoming community atmosphere. Favoured by families, professionals and commuters, Hazel Grove offers amenities, reputable schools and a variety of transport links to Manchester and beyond.
Tenure: Leasehold
Council Tax Band: D
EPC Rating: D
Directions
• Postcode: SK7 4NX
• whatthreewords: ///audio.mini.vines
Viewing
Please peruse our video, brochure and photographs. Our local Agent of Distinction is flexible and available to you for a bespoke open house experience. Viewings strictly by appointment only.
Disclaimer
Please note that whilst the particulars above have been prepared in good faith, they do not constitute any part of an offer or contract. Details, including floorplan & measurements, descriptions, images and video/drone, are for illustration purposes only. Furthermore, all appliances, apparatus, equipment, fixtures and fittings listed in the particulars are only ‘as seen’ and have not been tested by Homes of Distinction, nor have we sought certificate of warranty or service, unless otherwise stated. We strive for accuracy, but we cannot guarantee the completeness or correctness of all information presented. Prospective buyers are always recommended to arrange an in-person viewing of a property before making an offer and are encouraged to conduct their own due diligence and seek professional advice where necessary. Prices, specifications, and availability are subject to change without notice. Homes of Distinction Group Ltd accepts no liability for any loss or damage resulting from reliance on these particulars.
EPC Rating: D
Entrance Hallway
1.89m x 1.7m
Living Room
4.23m x 3.87m
Dining Area
3.04m x 2.56m
Kitchen
3.48m x 3.04m
Landing
2.95m x 2.58m
Bedroom 1
3.45m x 3.35m
Bedroom 2
3.36m x 3.14m
Bedroom 3
2.09m x 2.02m
Family Bathroom
2.58m x 1.52m
Garage
6.79m x 3.08m
- Sizeable detached garage - Access via main garage door & separate pedestrian access (to side)
Front Garden
- Woodchip with well-established borders
Rear Garden
- Private
- South-westerly aspects
- Outdoor entertainment area running from outside patio doors down length of garden
- Established shrubs, trees and hedgerows
- Lawned area
- Pond
- Decked area to rear
- Greenhouse
- Gated access via driveway
- Useful side-access to detached garage
Brochures
Brochure 1- COUNCIL TAXA payment made to your local authority in order to pay for local services like schools, libraries, and refuse collection. The amount you pay depends on the value of the property.Read more about council Tax in our glossary page.
- Band: D
- PARKINGDetails of how and where vehicles can be parked, and any associated costs.Read more about parking in our glossary page.
- Yes
- GARDENA property has access to an outdoor space, which could be private or shared.
- Front garden,Rear garden
- ACCESSIBILITYHow a property has been adapted to meet the needs of vulnerable or disabled individuals.Read more about accessibility in our glossary page.
- Ask agent
Berkeley Road, Hazel Grove, SK7
Add an important place to see how long it'd take to get there from our property listings.
__mins driving to your place
Get an instant, personalised result:
- Show sellers you’re serious
- Secure viewings faster with agents
- No impact on your credit score
Your mortgage
Notes
Staying secure when looking for property
Ensure you're up to date with our latest advice on how to avoid fraud or scams when looking for property online.
Visit our security centre to find out moreDisclaimer - Property reference 40e6314e-2696-4df4-a724-111d29d26d85. The information displayed about this property comprises a property advertisement. Rightmove.co.uk makes no warranty as to the accuracy or completeness of the advertisement or any linked or associated information, and Rightmove has no control over the content. This property advertisement does not constitute property particulars. The information is provided and maintained by Homes of Distinction, Wilmslow. Please contact the selling agent or developer directly to obtain any information which may be available under the terms of The Energy Performance of Buildings (Certificates and Inspections) (England and Wales) Regulations 2007 or the Home Report if in relation to a residential property in Scotland.
*This is the average speed from the provider with the fastest broadband package available at this postcode. The average speed displayed is based on the download speeds of at least 50% of customers at peak time (8pm to 10pm). Fibre/cable services at the postcode are subject to availability and may differ between properties within a postcode. Speeds can be affected by a range of technical and environmental factors. The speed at the property may be lower than that listed above. You can check the estimated speed and confirm availability to a property prior to purchasing on the broadband provider's website. Providers may increase charges. The information is provided and maintained by Decision Technologies Limited. **This is indicative only and based on a 2-person household with multiple devices and simultaneous usage. Broadband performance is affected by multiple factors including number of occupants and devices, simultaneous usage, router range etc. For more information speak to your broadband provider.
Map data ©OpenStreetMap contributors.




