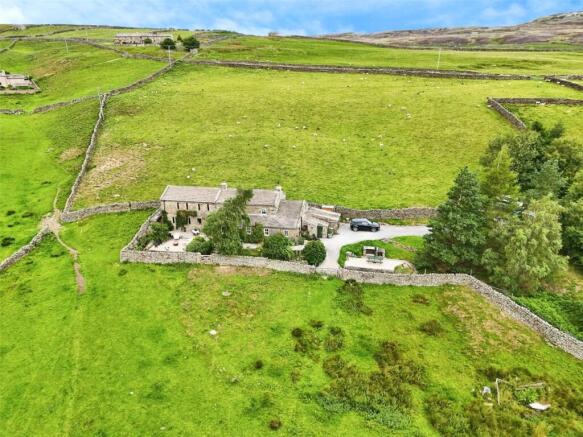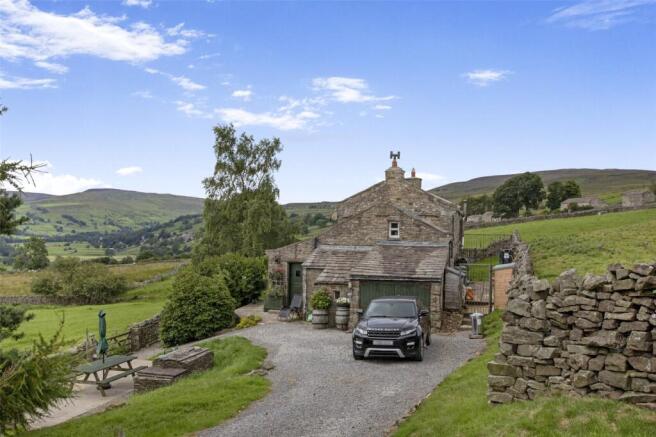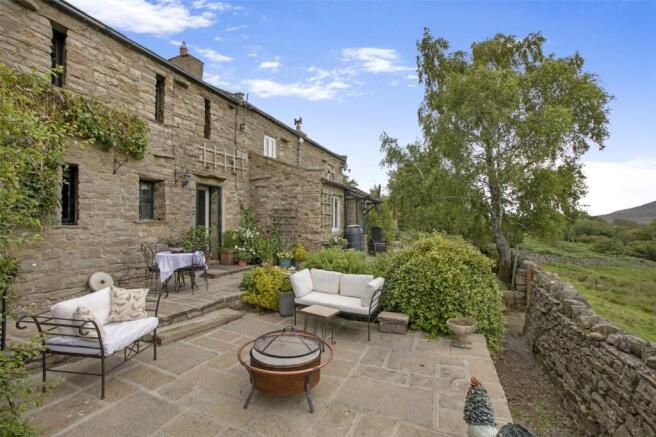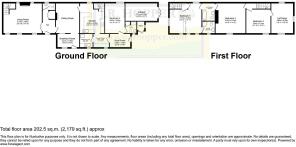
Low Row, Richmond, North Yorkshire, DL11

- PROPERTY TYPE
Detached
- BEDROOMS
5
- BATHROOMS
3
- SIZE
Ask agent
- TENUREDescribes how you own a property. There are different types of tenure - freehold, leasehold, and commonhold.Read more about tenure in our glossary page.
Freehold
Key features
- Immaculate, Detached House with Countryside Views
- Rural Setting In Swaledale
- 4 Good Double Bedrooms
- Jack & Jill Bathroom and 2 En Suite Bathrooms.
- Living Room with Multi Fuel Stove
- Fitted Kitchen
- Dining Room.
- Utility/Shower Room
- Ample Parking for Several Vehicles
- Landscaped Garden with Patio & Seating
Description
• Immaculate, Detached House with Countryside Views. Rural Setting In Swaledale • 4 Good Double Bedrooms • Jack & Jill Bathroom and 2 En Suite Bathrooms. • Living Room with Multi Fuel Stove • Fitted Kitchen • Dining Room. Utility/Shower Room • Ample Parking for Several Vehicles • Landscaped Garden with Patio & Seating.
Park End is a beautifully presented detached property, enjoying a stunning elevated position on the edge of the picturesque village of Low Row in Swaledale. Surrounded by breathtaking hills and the dales, this exceptional home offers spacious and versatile accommodation, ideal as a permanent residence, holiday retreat, or investment opportunity.
Low Row is a welcoming village with a strong sense of community and offers a range of local amenities including a well-regarded pub, a church, and a chapel. The nearby market towns of Leyburn, Richmond, and Hawes are all within a 30-minute drive, providing further shops, services, and schooling options. With scenic walks available straight from the doorstep, Park End is perfectly situated to enjoy all the natural beauty the Yorkshire Dales National Park has to offer.
The accommodation is over two floors and offers generous proportions throughout. On the ground floor, the property is welcomed via an inviting entrance all, which leads to a bright and spacious living room with views across the surrounding landscape, a separate dining room, a cosy breakfast room, and a well-appointed kitchen offering ample storage and worktop space. Also on this level is a useful utility/shower room, a separate W/C, and a large double bedroom complete with its own en-suite shower room.
Upstairs, the property benefits from three further double bedrooms, all offering comfortable and flexible space. The primary bedroom features its own en-suite shower room, while the remaining bedrooms enjoy a modern family bathroom.
Externally, the property is approached via a gravelled driveway with ample parking for multiple vehicles. There is also a single-storey garage offering further storage or workshop potential. The gardens are beautifully maintained, featuring a lawn, stone-flagged patio ideal for outdoor dining or entertaining, and a selection of seating areas that provide the perfect spot to relax and take in the surrounding countryside.
Park End is an exceptional property offering immaculate interiors, generous living space, and a truly enviable location. Whether you're looking for a family home, a peaceful holiday retreat, or an investment in the Yorkshire Dales, this wonderful property is not to be missed.
Ground Floor
Entrance Hall
Stone flagged flooring. Beamed ceiling. Built in storage cupboards. Glazed wooden external door.
W/C
Polished floorboards. Beamed ceiling. Extractor fan. Panelled walls. W/C. Wash basin. Frosted window.
Living Room
Stone flagged flooring. Beamed ceiling. Stone staircase. Multi fuel stove in stone fireplace. TV point. Electric radiator. Four windows over dual aspects.
Dining Room
Stone flagged flooring. Beamed ceiling. Large stone fireplace housing open fire. Two feature wall niches. Picture window into breakfast room.
Breakfast Room
Stone flagged flooring. Beamed ceiling. Exposed stone wall. Electric radiator. Window. Glazed external door to the front.
Kitchen
Stone flagged flooring. Beamed ceiling. Exposed stone wall with feature wall niches. Stone staircase. Good range of bespoke solid wood wall and base units with complimentary granite worktops. AGA. Ceramic Belfast sink.
Annex Kitchen
Stone flagged flooring. beamed ceiling. Exposed stone wall. Modern base units with complimentary solid wood worktop. Bespoke built in larder cupboard. Plumbing for dishwasher. Grill. Window to front.
Utility/Shower Room
Stone flagged flooring. Ceramic Belfast sink. Plumbing for washing machine. Shower. Window to front.
Boot Room
Stone flagged flooring. Beamed ceiling. Exposed stone wall. Electric radiator. Picture window into bedroom two. Window to front. Wooden external door to side of property.
Bedroom Two
Stone flagged flooring. Beamed ceiling. TV point. Electric radiator. Window to the rear. En-suite Shower Room Tiled flooring. Beamed ceiling. Extractor fan. Fully tiled walls. W/C. Wash basin. Shower. Shaver point. Heated towel rail. Frosted window.
First Floor
Bedroom one
Accessed from stone staircase from the living room. Large double bedroom. Fitted carpet. Beamed ceiling. Built in storage cupboard. Electric radiator. Five windows over three aspects. En-suite Shower Room Tiled flooring. Beamed ceiling. Extractor fan. Fully tiled walls. W/C. Wash basin. Corner shower with power shower. Shaver point. Heated towel rail. Window.
Jack & Jill Bathroom
Tiled flooring. Beamed ceiling. Extractor fan. Part tiled walls W/C. Wash basin. Shaver point. Claw foot roll top bath with power shower over. . Heated towel rail.
Bedroom Three
Double bedroom. Laminate flooring. Beamed ceiling. Loft access. TV point. Window.
Bedroom Four
Laninate flooring. Exposed beam. Built in storage cupboards. Electric fire. Picture window to staircase. Window.
Loft Room
This is accessed via a pull down loft ladder and sits above the ground floor bedroom. This has the potential to be used as a playroom or is perfect for storage. Fitted carpet. Window to rear.
Outside
Front
South Facing. Stone flag patio. Grass area. Beautiful views. Low maintenance garden.
Side
Gravel path and parking. Lawn grass area. Patio and barbecue area. Garage with power and electric.
Rear
Stone flag patio area. Oil tank for aga. Storage sheds. Space for bins.
Services
Mains electric. Private water supply they have a water pump that supplies eight properties, this is called The Kearton Water Group. Langhorne House controls the pump and runs The Kearton Water Group. Sewerage: Septic tank which is located in the field in front of Park End, which enjoys a right of access to maintain the tank, which is carried out by waste disposal company. Park End maintains the access to the property. The field belongs to the neighbouring farmer. Electric central heating and an oil tank which powers the Aga. Flood Risk: Notes as very Low, no history of flooding. Conservation Area: Swaledale & Arkengarthdale barns & walls Broadband: Basic 3 Mbps. Starlink could be connected to improve broadband.
Brochures
Particulars- COUNCIL TAXA payment made to your local authority in order to pay for local services like schools, libraries, and refuse collection. The amount you pay depends on the value of the property.Read more about council Tax in our glossary page.
- Band: F
- PARKINGDetails of how and where vehicles can be parked, and any associated costs.Read more about parking in our glossary page.
- Yes
- GARDENA property has access to an outdoor space, which could be private or shared.
- Yes
- ACCESSIBILITYHow a property has been adapted to meet the needs of vulnerable or disabled individuals.Read more about accessibility in our glossary page.
- Ask agent
Energy performance certificate - ask agent
Low Row, Richmond, North Yorkshire, DL11
Add an important place to see how long it'd take to get there from our property listings.
__mins driving to your place
Get an instant, personalised result:
- Show sellers you’re serious
- Secure viewings faster with agents
- No impact on your credit score
Your mortgage
Notes
Staying secure when looking for property
Ensure you're up to date with our latest advice on how to avoid fraud or scams when looking for property online.
Visit our security centre to find out moreDisclaimer - Property reference JRH250379. The information displayed about this property comprises a property advertisement. Rightmove.co.uk makes no warranty as to the accuracy or completeness of the advertisement or any linked or associated information, and Rightmove has no control over the content. This property advertisement does not constitute property particulars. The information is provided and maintained by J.R Hopper & Co, Leyburn. Please contact the selling agent or developer directly to obtain any information which may be available under the terms of The Energy Performance of Buildings (Certificates and Inspections) (England and Wales) Regulations 2007 or the Home Report if in relation to a residential property in Scotland.
*This is the average speed from the provider with the fastest broadband package available at this postcode. The average speed displayed is based on the download speeds of at least 50% of customers at peak time (8pm to 10pm). Fibre/cable services at the postcode are subject to availability and may differ between properties within a postcode. Speeds can be affected by a range of technical and environmental factors. The speed at the property may be lower than that listed above. You can check the estimated speed and confirm availability to a property prior to purchasing on the broadband provider's website. Providers may increase charges. The information is provided and maintained by Decision Technologies Limited. **This is indicative only and based on a 2-person household with multiple devices and simultaneous usage. Broadband performance is affected by multiple factors including number of occupants and devices, simultaneous usage, router range etc. For more information speak to your broadband provider.
Map data ©OpenStreetMap contributors.






