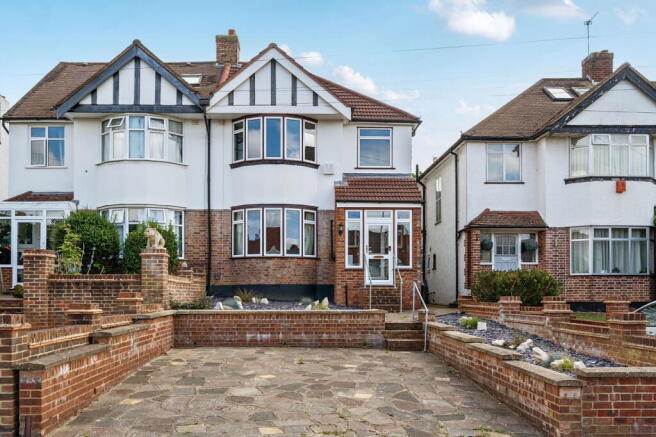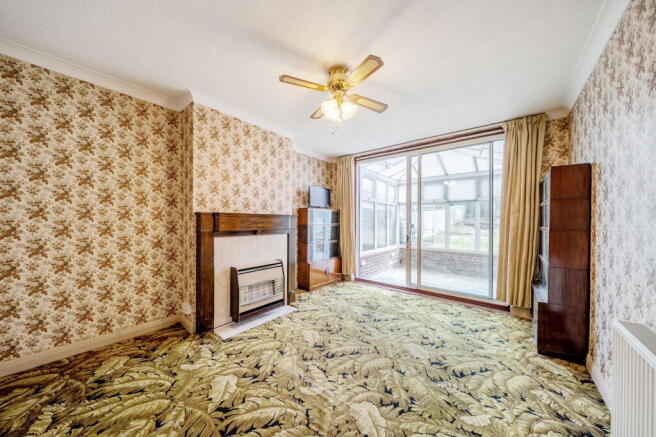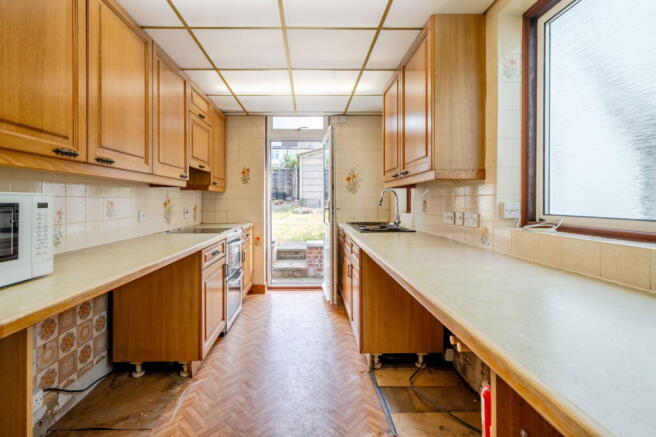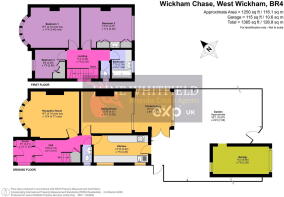Wickham Chase, West Wickham, BR4

- PROPERTY TYPE
Semi-Detached
- BEDROOMS
3
- BATHROOMS
1
- SIZE
Ask agent
- TENUREDescribes how you own a property. There are different types of tenure - freehold, leasehold, and commonhold.Read more about tenure in our glossary page.
Freehold
Key features
- No onward chain - family home for over 60 years
- Good sized rooms
- Scope to extend (with appropriate planning permission)
- Superb location on quiet road
- Driveway for 2 cars
- Sizeable south-east facing rear garden
- Side and rear access to garden
- Excellent transport links with fast access to London
- Extensive amenities within easy reach
- Well respected primary and secondary schools nearby
Description
First Time on the Market in Over Six Decades
PLEASE NOTE: THE SITTING ROOM, BEDROOM ONE AND ATTIC PHOTOS INCLUDE ADDITIONAL, CLEARLY MARKED, STAGED PHOTOGRAPHY TO ILLUSTRATE THE POTENTIAL OF THE ROOMS ONCE REFURBISHED
Situated in the highly sought-after Wickham Chase area of West Wickham, this 3-bedroom semi-detached 1930s home is brimming with potential. Lovingly owned by the same family for the past 61 years, it is now ready for a new chapter – offering the perfect canvas for a family to make their mark and bring it beautifully into the modern age.
Stepping inside, you’ll find all the charm of a traditional 1930s layout – generous room proportions, large bay windows, and a wonderful sense of space and light. Many neighbouring properties have already opened up their layouts to create stunning open-plan kitchen/dining spaces, and extended into the loft space – a transformation that could easily be replicated here, with the proper planning permissions.
This is a rare opportunity to create your forever home in one of West Wickham’s most prestigious roads.
Accommodation
Ground Floor
A porch opens into the hallway, which leads through to the main reception rooms. The front-facing sitting room enjoys a classic 1930s bay window, filling the space with natural light and providing a warm, homely atmosphere. To the rear, the dining room opens into a conservatory, offering direct views over the garden – a lovely spot for family meals or quiet relaxation. A downstairs WC adds convenience, while the galley kitchen provides functional space with scope for redesign or extension, as many neighbouring homes have done.
First Floor
Upstairs, a roomy landing (with loft access) leads to three bedrooms and family facilities. Bedroom one (with a bay window), and the single bedroom (three) are front facing, while the second double bedroom overlooks the rear garden and includes a wash basin and houses the hot water cylinder. Completing the upstairs is a separate bathroom and WC. With the proper permissions, the loft could be converted to create additional bedrooms or a study/play room, in line with other homes in the road.
Outside
The property enjoys a good-size rear garden (approx. 15.87m x 7.08m (52'1" x 23'3")), which, once landscaped, will be ideal for entertaining, family play, and summer dining. There is a concrete passageway running along the right hand side of the house allowing access to the back garden and it also benefits from rear access via an alleyway. The existing garage is in need of replacement, but offers further scope for a new structure or alternative use.
Potential
Many neighbouring properties have undertaken significant modernisation, including open-plan kitchen/dining extensions, loft conversions, and rear garden extensions – demonstrating the exciting opportunities available here (subject to planning). South-west and south-east roofs could also be well suited to installation of solar panels.
Location
Wickham Chase is one of West Wickham’s most prestigious addresses. Families are drawn to the area for its excellent schools, green open spaces, and welcoming community spirit. West Wickham High Street, with its mix of shops, cafés, and amenities, is just a short stroll away, while excellent transport links ensure easy access into London.
This is more than just a house – it’s a chance to craft your dream family home in a setting where properties rarely come to market.
Additional Area Information
Local schools include the highly sought-after Pickhurst Infant and Junior Schools as well as Langley Park Secondary Schools. Nearby amenities include a range of shops at the junction of Westmoreland Road and Pickhurst Lane.
West Wickham Station (0.9 miles) and Hayes Station (0.9 miles) provide convenient commuter links to London Charing Cross, while excellent bus services operate along Pickhurst Lane and Westmoreland Road.
For a wider selection of shopping and leisure facilities, Bromley High Street, home to The Glades Shopping Centre and Bromley South Station, is approximately 1.3 miles away.
Room sizes
Porch 2.01m x 1.3m (6'7" x 4'3")
Double glazed and houses the boiler
Hallway 4.72m x 2.01m (15'6" x 6'7")
With under-stairs cupboard
Sitting Room 4.74m x 3.77m (15'6" x 12'4")
Front facing with bay window and fireplace
Dining Room 4.22m x 3.38m (13'10" x 11'1")
With fireplace, leading to...
Conservatory 3.02m x 2.92m (9'11" x 9'7")
Downstairs WC
Kitchen 4.52m x 2.26m (14'10" x 7'5")
Landing 2.26m x 4.52m (7'5" x 14'10")
With loft access
Bedroom One 4.75m x 3.46m (15'7" x 11'4")
Front facing with bay
Bedroom Two 4.22m x 3.46m (13'10" x 11'4")
Overlooks garden, with basin and houses the hot water cylinder
Bathroom 2.39m x 1.66m (7'10" x 5'5")
Basin, bath with shower attachment
Separate WC
- COUNCIL TAXA payment made to your local authority in order to pay for local services like schools, libraries, and refuse collection. The amount you pay depends on the value of the property.Read more about council Tax in our glossary page.
- Band: E
- PARKINGDetails of how and where vehicles can be parked, and any associated costs.Read more about parking in our glossary page.
- Driveway
- GARDENA property has access to an outdoor space, which could be private or shared.
- Private garden
- ACCESSIBILITYHow a property has been adapted to meet the needs of vulnerable or disabled individuals.Read more about accessibility in our glossary page.
- Ask agent
Wickham Chase, West Wickham, BR4
Add an important place to see how long it'd take to get there from our property listings.
__mins driving to your place
Get an instant, personalised result:
- Show sellers you’re serious
- Secure viewings faster with agents
- No impact on your credit score
Your mortgage
Notes
Staying secure when looking for property
Ensure you're up to date with our latest advice on how to avoid fraud or scams when looking for property online.
Visit our security centre to find out moreDisclaimer - Property reference S1424986. The information displayed about this property comprises a property advertisement. Rightmove.co.uk makes no warranty as to the accuracy or completeness of the advertisement or any linked or associated information, and Rightmove has no control over the content. This property advertisement does not constitute property particulars. The information is provided and maintained by Whitfields, Personal Property Experts, Powered by eXp, Corsham. Please contact the selling agent or developer directly to obtain any information which may be available under the terms of The Energy Performance of Buildings (Certificates and Inspections) (England and Wales) Regulations 2007 or the Home Report if in relation to a residential property in Scotland.
*This is the average speed from the provider with the fastest broadband package available at this postcode. The average speed displayed is based on the download speeds of at least 50% of customers at peak time (8pm to 10pm). Fibre/cable services at the postcode are subject to availability and may differ between properties within a postcode. Speeds can be affected by a range of technical and environmental factors. The speed at the property may be lower than that listed above. You can check the estimated speed and confirm availability to a property prior to purchasing on the broadband provider's website. Providers may increase charges. The information is provided and maintained by Decision Technologies Limited. **This is indicative only and based on a 2-person household with multiple devices and simultaneous usage. Broadband performance is affected by multiple factors including number of occupants and devices, simultaneous usage, router range etc. For more information speak to your broadband provider.
Map data ©OpenStreetMap contributors.




