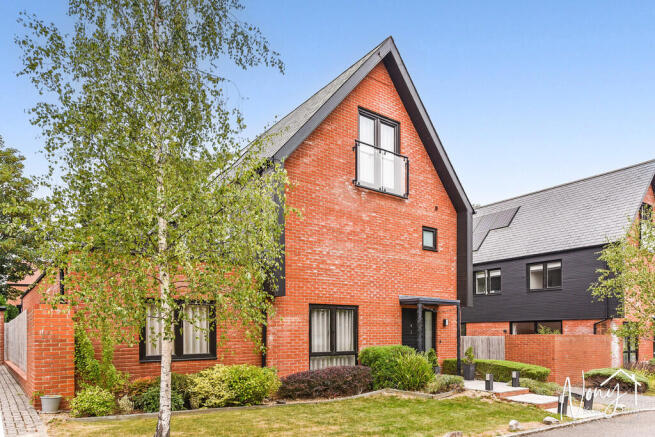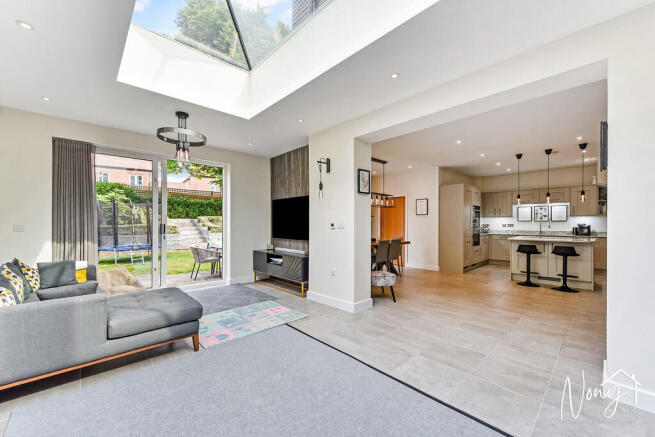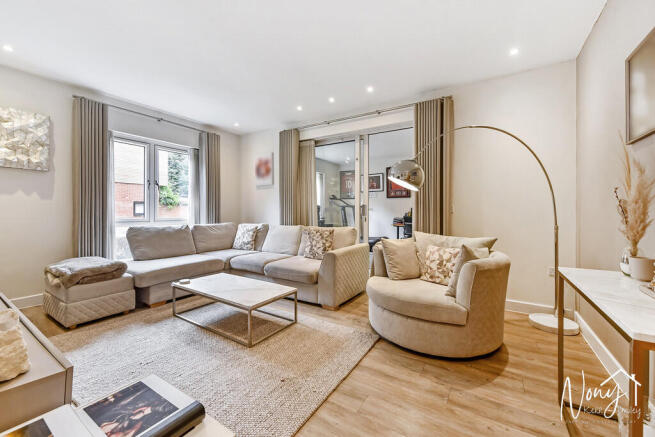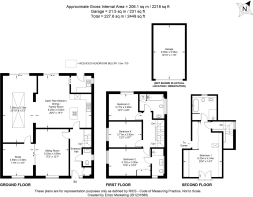Barton Farm, Andover Road

- PROPERTY TYPE
Detached
- BEDROOMS
4
- BATHROOMS
3
- SIZE
2,218 sq ft
206 sq m
- TENUREDescribes how you own a property. There are different types of tenure - freehold, leasehold, and commonhold.Read more about tenure in our glossary page.
Freehold
Key features
- Contemporary and recently extended four bedroom detached home set within a prestigious development
- Beautiful kitchen/dining room, open plan with a large family room under glass lantern ceiling
- Sitting room and separate study/gym
- Principal bedroom suite with fitted wardrobes and large ensuite shower room
- Guest bedroom with fitted cupboards and ensuite shower room
- Two further double bedrooms and contemporary family bathroom
- Utility room and cloakroom
- Garage, parking and split-level garden with sunny private patio area
- Walking distance to local shops, and Winchester City Centre
- In catchment for Weeke Primary School, Henry Beaufort Senior School & Peter Symonds 6th form college
Description
The moment you enter into the entrance hall, your eye is immediately drawn through to the kitchen/dining room, and views of the garden beyond.
The kitchen is fitted with a wealth of cabinetry under pelmet LED lighting and granite worksurfaces, and benefits from a Lutron lighting system in the kitchen and dining area. A centre island provides a central focus to the room, with further storage and a breakfast bar overhang, ideal for informal breakfasts and morning coffee.
The kitchen is open plan with the dining area where there is ample space for a large dining table and has doors to the garden. The utility room has space for a washing machine, tumble dryer, has further fitted cupboards, and houses the gas fired boiler.
The current owners have recently added a substantial extension to the side, creating a spacious family room under a striking glass lantern ceiling, flooding the room with light. This stunning space is full of natural light and opens to the garden.
The extension includes an additional room, ideal for use as a study or gym, with views over the front garden. This versatile space features sliding doors that open into the sitting room, which also enjoys garden views. Together, the rooms can form a spacious open-plan living area, or be kept separate for those who prefer distinct reception rooms. The entire ground floor benefits from underfloor heating, and there's also a convenient guest cloakroom.
And so, to bed!
Occupying the entire second floor, the principal bedroom suite offers a spacious and luxurious retreat. The large bedroom area features a Juliet balcony with views over the front of the development, creating a light and airy atmosphere. A wall of fitted wardrobes, complemented by additional bespoke bedroom furniture, offers ample storage space. The room also provides access to the eaves, which have been conveniently boarded to allow for further storage.
The generously sized en-suite bathroom includes a bath, a separate walk-in shower cubicle, a WC, and a basin set within a vanity unit offering further practical storage.
The first floor landing leads to the remaining bedroom accommodation where the spacious guest bedroom has fitted wardrobes and a contemporary ensuite shower room. There are two further double bedrooms, and a beautiful family bathroom which has a cupboard housing the hot water tank.
GARDEN: The front of the property is set back from the road with a small front garden, where steps lead up to the front door. To the side, there is driveway parking with an electric car charging point, access to the garage, and a garden gate leads to the rear garden.
The rear garden is a true delight, having been recently landscaped to create a stylish and functional outdoor space. It features a generous paved terrace and a neat lawn-perfect for placing garden furniture and enjoying al fresco dining. Stone steps lead up to a raised section of the garden, thoughtfully designed for low maintenance with quality astroturf that ensures year-round greenery, with mature trees providing both privacy and a sense of seclusion.
LOCATION: Barton Farm is enviably located for walking distance to both the town centre and railway station as well as local amenities on Stoney Lane such as a co-op, Boots chemist, Costa Coffee, Waitrose and Aldi, Friarsgate GP surgery, and various takeaways and restaurants.
THE PROPERTY:
Construction: A detached property over 3 floors, dating from around 2016 and therefore construction is of brick and block elevations under a tile roof, inset with solar panels and a dormer window. Overall plot size 0.12 acres.
Local Authorities: Hampshire County Council and Winchester City Council
Parking: The property has a single garage and off-road forecourt parking, with electric car charging point. Further visitor parking is available within the development.
Tenure: Freehold
Service charge: The development is managed by PS&B, for which there is a service charge £500pa covering maintenance of the communal area, gardening, insurance for common areas and servicing of the pump.
Services: Mains gas, electricity (and PV solar panels), mains water & mains drainage
Education: The property is within catchment for, and easy walking distance of, Weeke Primary School, Henry Beaufort Senior School, and the renowned Peter Symonds 6th Form College. Nearby independent schools include Winchester College, St Swithuns, King Edward VI, and preparatory schools such as The Pilgrims School, Twyford School and Princes Mead.
EPC Band B, Council Tax Band G
Broadband: (Source: Ofcom) Ultrafast Broadband is available in this area: 1000mbps download, and 1000 mbps upload speeds, 100 mpbs upload speed.
Flood risk: (Source Govt Environment Agency) Flooding, rivers and seas, groundwater and reservoirs: all Very Low risk.
School catchments: The property is in catchment for Weeke Primary School, Henry Beaufort Senior School and Peter Symonds 6th Form College.
Please see our Key Facts for Buyers PDF for further details about this property and the local area.
Brochures
BrochureKey Facts for Buy...- COUNCIL TAXA payment made to your local authority in order to pay for local services like schools, libraries, and refuse collection. The amount you pay depends on the value of the property.Read more about council Tax in our glossary page.
- Band: G
- PARKINGDetails of how and where vehicles can be parked, and any associated costs.Read more about parking in our glossary page.
- Garage,Off street,EV charging,Allocated
- GARDENA property has access to an outdoor space, which could be private or shared.
- Yes
- ACCESSIBILITYHow a property has been adapted to meet the needs of vulnerable or disabled individuals.Read more about accessibility in our glossary page.
- Ask agent
Barton Farm, Andover Road
Add an important place to see how long it'd take to get there from our property listings.
__mins driving to your place
Get an instant, personalised result:
- Show sellers you’re serious
- Secure viewings faster with agents
- No impact on your credit score
Your mortgage
Notes
Staying secure when looking for property
Ensure you're up to date with our latest advice on how to avoid fraud or scams when looking for property online.
Visit our security centre to find out moreDisclaimer - Property reference 100540005754. The information displayed about this property comprises a property advertisement. Rightmove.co.uk makes no warranty as to the accuracy or completeness of the advertisement or any linked or associated information, and Rightmove has no control over the content. This property advertisement does not constitute property particulars. The information is provided and maintained by Nony Kerr-Smiley powered by Martin & Co, Winchester. Please contact the selling agent or developer directly to obtain any information which may be available under the terms of The Energy Performance of Buildings (Certificates and Inspections) (England and Wales) Regulations 2007 or the Home Report if in relation to a residential property in Scotland.
*This is the average speed from the provider with the fastest broadband package available at this postcode. The average speed displayed is based on the download speeds of at least 50% of customers at peak time (8pm to 10pm). Fibre/cable services at the postcode are subject to availability and may differ between properties within a postcode. Speeds can be affected by a range of technical and environmental factors. The speed at the property may be lower than that listed above. You can check the estimated speed and confirm availability to a property prior to purchasing on the broadband provider's website. Providers may increase charges. The information is provided and maintained by Decision Technologies Limited. **This is indicative only and based on a 2-person household with multiple devices and simultaneous usage. Broadband performance is affected by multiple factors including number of occupants and devices, simultaneous usage, router range etc. For more information speak to your broadband provider.
Map data ©OpenStreetMap contributors.




