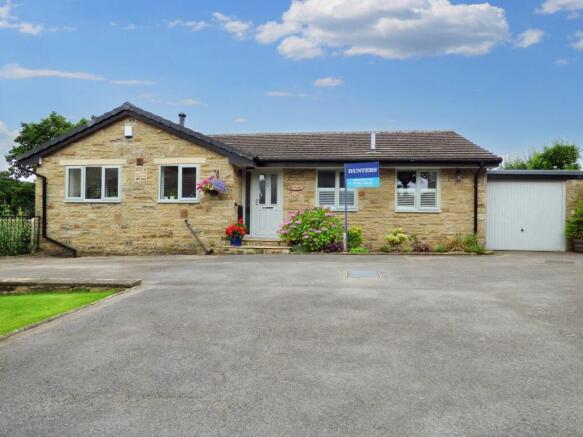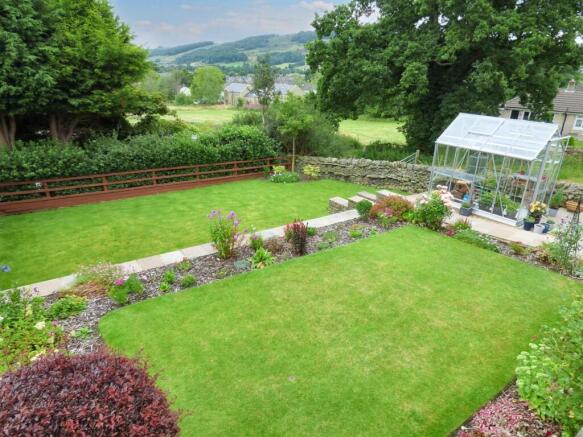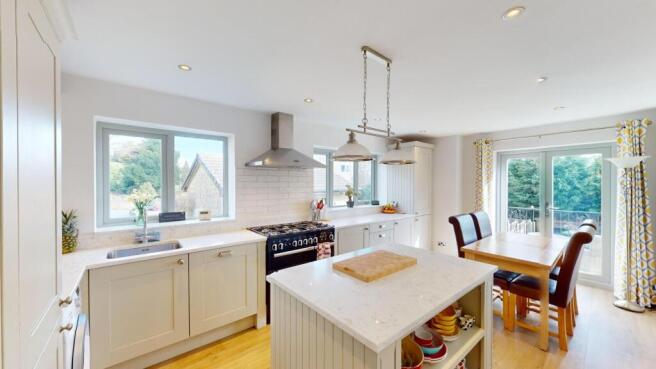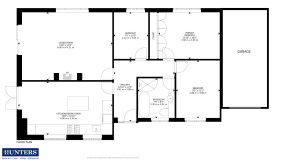3 bedroom detached bungalow for sale
Stonelea. Park Road, Cross Hills

- PROPERTY TYPE
Detached Bungalow
- BEDROOMS
3
- BATHROOMS
1
- SIZE
Ask agent
- TENUREDescribes how you own a property. There are different types of tenure - freehold, leasehold, and commonhold.Read more about tenure in our glossary page.
Freehold
Key features
- A superbly positioned & presented detached bungalow
- Close to town & just 5 minute drive down the lane to Cononley Train Station
- Immaculately refurbished & maintained
- Impressive dining-kitchen onto a sun terrace (think G & T)
- Equally impressive living room also onto the sun terrace
- 2 double bedrooms & a good sized single
- Contemporary-modern bathroom with large bath & separate shower enclosure
- Delightful outlook over fields & onto the hills
- Main shopping street and supermarket just a 10 minute walk
- Close to lovely walks and counrtyside
Description
Stonelea is a well presented and positioned stone-built 3 bed detached bungalow, set on the very edge of this bustling town, yet just a short walk down onto Main Street. Backing onto a meadow, and with superb views onto the moors and the ‘Salt and Pepper' pots above Cowling. Also with a pleasant open aspect to the front. A tarmacadam driveway with parking for three or four vehicles leads to a larger than standard single garage and a fore garden leading to the main entrance door.
Boasting a superbly finished dining-kitchen opening onto a large sun-terrace, and an equally impressive sized living room, again opening onto the sun terrace. 2 double bedrooms, a large single bedroom, and a smart modern contemporary bathroom.
This exceptional property Inside comprises in brief; -
A reception hall with intruder alarm system and high-quality oak flooring leads to a high quality fitted and refurbished dining-kitchen.
Having an extensive range of shaker-style units and with a centre island having open display shelving and further draw-storage. Attractive quartrz worktops incorporate an under-mounted sink and provide useful worksurface / food prep areas. Appliances include an integrated fridge / freezer, integrated dishwasher, space for a washer / dryer, and a Range Master cooker with extractor canopy, both included in the sale. There is ample space for a dining suite adjacent to a pair of French doors opening onto a sun terrace offering super views across the garden onto meadow-land and the moors beyond.
A generous sized living room also with oak flooring has dual aspects offering fabulous views, and with space for a couple of sofas and chairs. Featuring a gas-fired stove-style fire set into a exposed-brick recessed opening, with stone hearth and oak mantle. Patio doors open onto the sun terrace.
The principal bedroom offers space for a king-sized bed and furniture, and boasts an extensive range of high-quality fitted wardrobes, drawers and cupboards. Having super views across the meadow directly onto the moors.
Bedroom 2 is a further double bedroom, and bedroom 3 is a good sized single bedroom, again with lovely views.
The refurbished bathroom is presented in a contemporary style and with the added bonus of a separate shower enclosure. Also having a 'deep' bath with side filling taps, and a vanity unit encompassing a WC and wash basin, with cupboards below.
Outside: - the main garden area is laid to lawn with well-stocked borders, and siding onto fields. A raised sun terrace (with potting shed / store below) having access from the garden or from the living room and dining-kitchen is the perfect morning coffee or a lazy G & T spot. A private garden, which then reaches along the length of the rear of the property with a further lawn area and well-stocked border, and having far reaching views. This footpath leads back round the side of the garage onto the front fore-court.
Cross Hills is home to the many pubs and restaurants including a Cantonese and an Italian restaurant and the village has many smaller retail outlets. The larger retailer is the Co-Op supermarket just off Main Street. There is also a SPAR store towards the western end of Main Street with a Post Office inside. The village has a large health centre on Holme Lane and is only a mile or so from the Airedale NHS Trust Hospital at Steeton. There is a public library and a police station as well and the largest secondary and sixth form college in the area, South Craven School. The village is well served by road communications and Manchester and Leeds are around an hours drive. Cononley Train Station is just a 5 minute drive from this property, and without having to negotiate busier roads to get there.
Brochures
Stonelea. Park Road, Cross Hills- COUNCIL TAXA payment made to your local authority in order to pay for local services like schools, libraries, and refuse collection. The amount you pay depends on the value of the property.Read more about council Tax in our glossary page.
- Band: E
- PARKINGDetails of how and where vehicles can be parked, and any associated costs.Read more about parking in our glossary page.
- Yes
- GARDENA property has access to an outdoor space, which could be private or shared.
- Yes
- ACCESSIBILITYHow a property has been adapted to meet the needs of vulnerable or disabled individuals.Read more about accessibility in our glossary page.
- Ask agent
Stonelea. Park Road, Cross Hills
Add an important place to see how long it'd take to get there from our property listings.
__mins driving to your place
Get an instant, personalised result:
- Show sellers you’re serious
- Secure viewings faster with agents
- No impact on your credit score
Your mortgage
Notes
Staying secure when looking for property
Ensure you're up to date with our latest advice on how to avoid fraud or scams when looking for property online.
Visit our security centre to find out moreDisclaimer - Property reference 34126291. The information displayed about this property comprises a property advertisement. Rightmove.co.uk makes no warranty as to the accuracy or completeness of the advertisement or any linked or associated information, and Rightmove has no control over the content. This property advertisement does not constitute property particulars. The information is provided and maintained by Hunters, Skipton. Please contact the selling agent or developer directly to obtain any information which may be available under the terms of The Energy Performance of Buildings (Certificates and Inspections) (England and Wales) Regulations 2007 or the Home Report if in relation to a residential property in Scotland.
*This is the average speed from the provider with the fastest broadband package available at this postcode. The average speed displayed is based on the download speeds of at least 50% of customers at peak time (8pm to 10pm). Fibre/cable services at the postcode are subject to availability and may differ between properties within a postcode. Speeds can be affected by a range of technical and environmental factors. The speed at the property may be lower than that listed above. You can check the estimated speed and confirm availability to a property prior to purchasing on the broadband provider's website. Providers may increase charges. The information is provided and maintained by Decision Technologies Limited. **This is indicative only and based on a 2-person household with multiple devices and simultaneous usage. Broadband performance is affected by multiple factors including number of occupants and devices, simultaneous usage, router range etc. For more information speak to your broadband provider.
Map data ©OpenStreetMap contributors.





