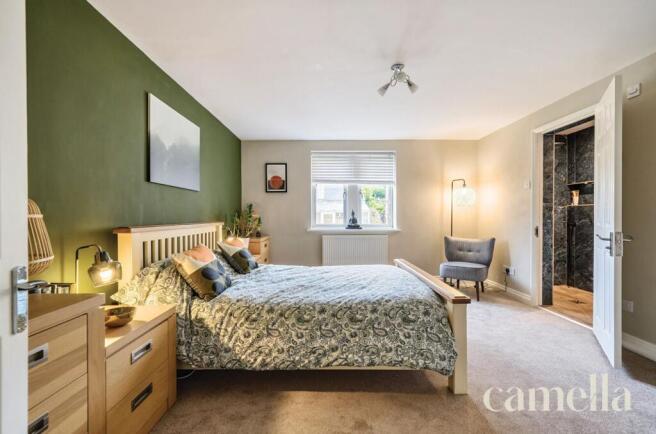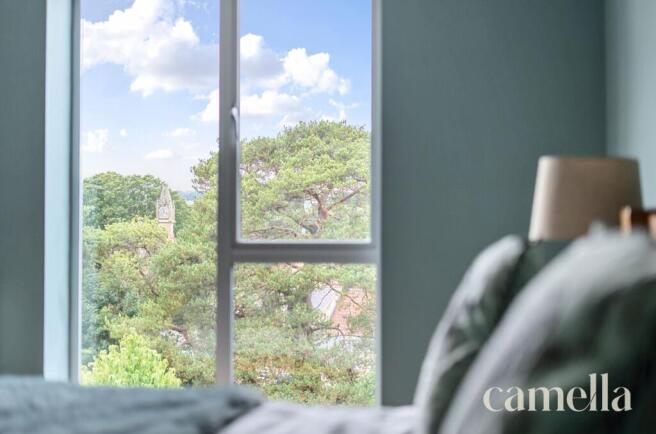
The Ley, Box, SN13

- PROPERTY TYPE
Detached
- BEDROOMS
5
- BATHROOMS
2
- SIZE
1,909 sq ft
177 sq m
- TENUREDescribes how you own a property. There are different types of tenure - freehold, leasehold, and commonhold.Read more about tenure in our glossary page.
Freehold
Key features
- NO ONWARD CHAIN and EPC RATING C
- DRIVEWAY FOR PARKING (2 CARS) AND GARAGE (1 CAR)
- 5 BEDROOMS & THREE BATHROOMS (INC ONE EN-SUITE)
- STUNNING VIEWS OF THE BOX VALLEY
- GOOD BUS NETWORKS TO BATH & NATIONAL EXPRESS TO LONDON
- POTENTIAL TO EXTEND INTO THE LOFT (SUBJECT TO PLANNING)
- RECENTLY RENOVATED KITCHEN & BATHROOMS
- WITHIN WALKING DISTANCE OF LOCAL AMENITIES IN BOX
- IMPRESSIVE REAR GARDEN BOASTING PLENTY OF SUNSINE THROUGHOUT THE DAY
Description
Setting The Scene
Tucked away in the beautiful Wiltshire countryside, Box Village sits just 3 miles from Corsham and 5 miles from the historic city of Bath, perfectly combining rural charm with excellent access to nearby towns. With scenic walks, open green spaces, and rolling countryside all around, it’s a wonderful setting for families and those who enjoy the outdoors.
The village offers a wide range of amenities, including a post office, doctors’ surgery, pharmacy, convenience store and Londis supermarket.
For a small village, there's an impressive range of dining options to enjoy. The Quarryman's Arms offers delicious food with panoramic countryside views, while The Northey Arms delivers a classic pub experience, The Queen’s Head with entertainment and traditional pub fayre. For something spicier, Bengal Bear serves up flavourful Indian takeaway and restaurant (BYO). Newly opened Vine to Plate brings cocktails and a taste of the Mediterranean and Eastern cuisine to the village, and for brunch lovers, Toast and The Birdhouse Café serve exceptional breakfasts, brunches, and irresistible homemade cakes.
Families benefit from the highly regarded Box Church of England Primary School, while the busy village hall acts as a community hub, hosting everything from fitness classes to the much-loved annual pantomime.
Box is also celebrated for its cultural heritage, being home to Peter Gabriel’s Real World Studios and the annual Box Revels, a lively fête filled with music, entertainment, and family fun.
The recreation ground provides excellent facilities, including a playground, BMX track, sports courts, bowling green, and tennis courts, while the Queen’s Head pub offers a welcoming spot to gather with friends.
There are regular bus services into the city, along with dedicated school bus routes, including those serving independent schools such as Stonar, King Edward’s, and The Royal High. The village is served with coach services to London and Bristol Airport.
The Property
At first glance, this charming Cotswold stone home appears modest, but step inside and you’ll discover a deceptively spacious property of over 2,000 sq. ft, spread across three versatile floors. Cleverly designed as an “upside-down house,” you enter on the ground floor before working your way down, making the most of its unique layout and spectacular rear views.
From the front, the house is full of character, framed by pretty planting and a mature tree that enhances its kerb appeal. A driveway for two cars and a roomy garage add practicality, perfectly complementing its attractive façade.
Inside, the home is beautifully presented and offered in excellent condition throughout. With five bedrooms and two reception rooms, the space is wonderfully adaptable—whether you need family bedrooms, home offices, or playrooms, the choice is yours. The kitchen and two bathrooms were both stylishly renovated in 2022 and have been impeccably maintained. Large windows flood the house with natural light, with some rooms boasting striking floor-to-ceiling glazing to maximise both daylight and design. From the rear, breath taking views stretch across Box and the surrounding Wiltshire countryside.
What’s more, a large boarded loft area offers excellent storage and exciting potential to extend (subject to the necessary permissions).
The garden is a true highlight—generous in size and thoughtfully landscaped with a shingled seating area, perfect for outdoor dining and entertaining, along with a wide lawn that enjoys sun throughout the day.
With its combination of charm, space, and outstanding views, this is a home that offers far more than first meets the eye.
EPC Rating: C
Hallway
Enter the house into a bright and welcoming hallway finished in neutral tones. This space seamlessly connects the kitchen and open-plan living/dining area with the lower floors and offers ample room for storage. A striking internal window creates an interesting design feature, while a further window frames a lovely countryside view and draws in natural light.
Kitchen
3.83m x 3.03m
Renovated in 2022, this modern kitchen has sleek white gloss cupboards paired with reconditioned wood worktops, beautifully complemented by stylish terrazzo tiles for a contemporary finish. An integrated Bosch double oven, microwave and dishwasher offer both quality and convenience, while a set-back window above the sink provides a delightful outlook onto the pretty front garden.
Reception Room
9.59m x 3.87m
Spanning the entire width of the house at over 9.5 metres, this impressive reception room is currently arranged as a combined dining and living space. Generously proportioned and carpeted throughout, it easily accommodates a dining table, sofas, and additional furniture, offering flexibility for both everyday living and entertaining. Elevated at the rear of the property, the room is flooded with natural light from numerous windows, showcasing far-reaching countryside views and creating a wonderful sense of space and grandeur.
Bedroom One with ensuite
4.42m x 3.71m
The master bedroom is a beautifully decorated retreat, featuring a striking green accent wall and plush new carpet. Positioned at the front of the house, the room offers ample space for a large bed along with additional storage furniture, creating both comfort and practicality.
The adjoining ensuite, recently renovated to a superb standard, showcases rich blue real marble tiles paired with wood-effect LVT for a bold, contemporary look. Underfloor heating, a large modern sink, and a heated towel rail complete this luxurious space.
Bedroom Two
5.02m x 3.79m
This well-proportioned double bedroom features the convenience of fitted wardrobes running the full length of one wall, offering excellent storage without compromising on space. Recently enhanced with parquet-style laminate flooring, the room feels fresh and modern, providing a versatile setting for a comfortable retreat.
Bedroom Three
4.43m x 3.87m
This generous double bedroom is beautifully presented with brand new carpet and ample space for a large bed alongside additional storage furniture. Decorated in a popular calming blue, the room feels both stylish and serene. A striking floor-to-ceiling window frames stunning views over the garden, Box village, and the rolling countryside beyond—creating a standout feature that fills the room with natural light.
Bedroom Four
3.88m x 2.95m
A bright and versatile double bedroom offering ample space for a desk and additional storage furniture. Positioned at the rear of the house, it enjoys more stunning views over the garden and beyond.
Bathroom
This recently renovated master bathroom combines modern style with practical design. It features a bath with a handheld shower system, a wall-mounted WC, and a large, stylish vanity sink. Two complementary tile styles—large dark squares contrasted with a more neutral tone—create a contemporary look that is both visually striking and easy to maintain. Subtle LED lighting adds a relaxing ambiance, making this a calm and inviting space.
Bedroom Five
3.87m x 2.95m
The fifth bedroom is the smallest but would still accommodate a double bed. Currently arranged as a home office, the room offers a versatile space that could easily serve as a bedroom, study, or toy room, depending on your needs.
Bathroom Two
The lower ground bathroom currently offers a bath, WC, and sink, but requires modernisation to suit your tastes. The current owners envisioned the space as a potential utility or boot room, with the possibility of adding doors to the garden. There is flexibility to create a practical and functional space to suit your lifestyle.
Reception
4.51m x 3.87m
This inviting garden-level reception room is designed for both relaxation and entertaining. Double doors open onto a gravelled seating area, seamlessly connecting indoor and outdoor living. Newly fitted parquet-style laminate flooring complements an entire wall of built-in bookshelves, while ample space allows for sofas and additional furniture. With double-aspect windows flooding the room with natural light, it’s a bright, welcoming space with a relaxed, homely feel.
Rear Garden
A stunning and generously sized rear garden, offering a perfect blend of practicality and visual interest. Quiet and private, it features a shingled seating area ideal for outdoor dining, entertaining, or simply relaxing while taking in the beautiful views. The garden also includes a long lawn, a terraced flower bed, and a variety of mature shrubs and plants, creating a vibrant and inviting outdoor space. Additional practical touches include outdoor lighting and a tap, making gardening and entertaining effortless.
Parking - Garage
A spacious garage with ample room for a car, complete with a sink, the central heating boiler, and plumbing for a washing machine and tumble dryer—making it both practical and versatile.
Parking - Driveway
- COUNCIL TAXA payment made to your local authority in order to pay for local services like schools, libraries, and refuse collection. The amount you pay depends on the value of the property.Read more about council Tax in our glossary page.
- Band: G
- PARKINGDetails of how and where vehicles can be parked, and any associated costs.Read more about parking in our glossary page.
- Garage,Driveway
- GARDENA property has access to an outdoor space, which could be private or shared.
- Rear garden
- ACCESSIBILITYHow a property has been adapted to meet the needs of vulnerable or disabled individuals.Read more about accessibility in our glossary page.
- Ask agent
The Ley, Box, SN13
Add an important place to see how long it'd take to get there from our property listings.
__mins driving to your place
Get an instant, personalised result:
- Show sellers you’re serious
- Secure viewings faster with agents
- No impact on your credit score

Your mortgage
Notes
Staying secure when looking for property
Ensure you're up to date with our latest advice on how to avoid fraud or scams when looking for property online.
Visit our security centre to find out moreDisclaimer - Property reference 0feb3ce6-2279-4d17-b31b-e72dc48dcae2. The information displayed about this property comprises a property advertisement. Rightmove.co.uk makes no warranty as to the accuracy or completeness of the advertisement or any linked or associated information, and Rightmove has no control over the content. This property advertisement does not constitute property particulars. The information is provided and maintained by CAMELLA ESTATE AGENTS, Batheaston. Please contact the selling agent or developer directly to obtain any information which may be available under the terms of The Energy Performance of Buildings (Certificates and Inspections) (England and Wales) Regulations 2007 or the Home Report if in relation to a residential property in Scotland.
*This is the average speed from the provider with the fastest broadband package available at this postcode. The average speed displayed is based on the download speeds of at least 50% of customers at peak time (8pm to 10pm). Fibre/cable services at the postcode are subject to availability and may differ between properties within a postcode. Speeds can be affected by a range of technical and environmental factors. The speed at the property may be lower than that listed above. You can check the estimated speed and confirm availability to a property prior to purchasing on the broadband provider's website. Providers may increase charges. The information is provided and maintained by Decision Technologies Limited. **This is indicative only and based on a 2-person household with multiple devices and simultaneous usage. Broadband performance is affected by multiple factors including number of occupants and devices, simultaneous usage, router range etc. For more information speak to your broadband provider.
Map data ©OpenStreetMap contributors.




