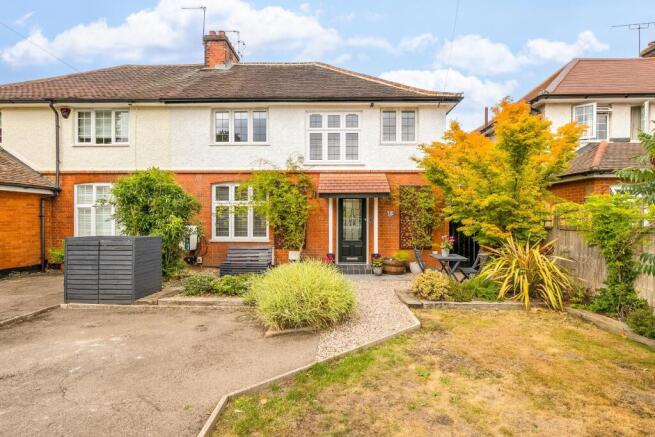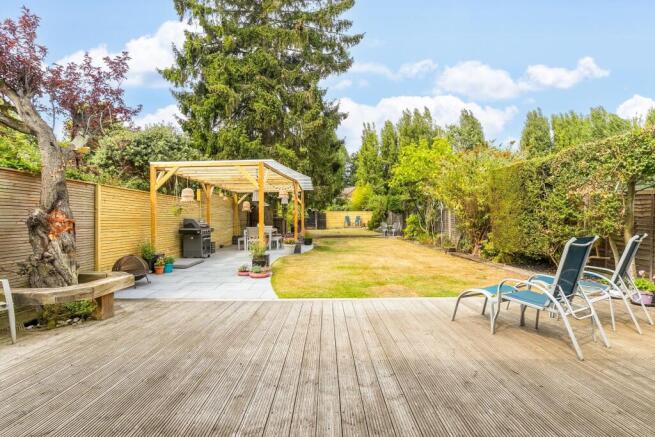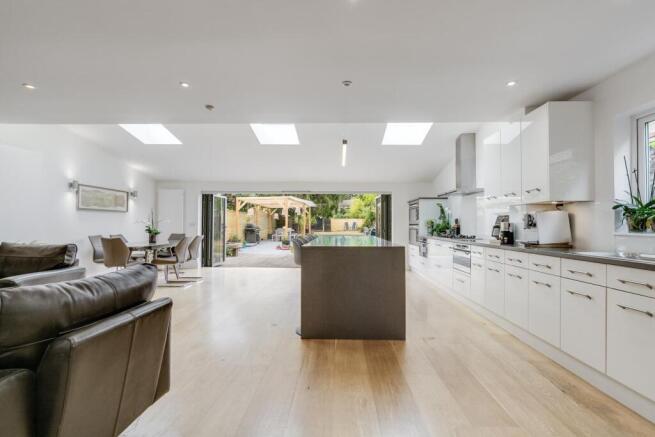4 bedroom semi-detached house for sale
Churchfields, Broxbourne

- PROPERTY TYPE
Semi-Detached
- BEDROOMS
4
- BATHROOMS
1
- SIZE
1,487 sq ft
138 sq m
- TENUREDescribes how you own a property. There are different types of tenure - freehold, leasehold, and commonhold.Read more about tenure in our glossary page.
Freehold
Key features
- FOUR BEDROOM CHARACTER FAMILY HOME
- LOCATED ON ONE OF BROXBOURNE’S MOST PRESTIGIOUS ROADS
- OUTSTANDING 25FT X 24FT OPEN PLAN KITCHEN, DINING & FAMILY ROOM
- BI-FOLD DOORS AND SKYLIGHTS FLOODING THE SPACE WITH NATURAL LIGHT
- FRONT RECEPTION ROOM WITH FEATURE FIREPLACE
- MODERN DOWNSTAIRS CLOAKROOM WITH CLEVER BUILT-IN STORAGE
- LARGE DRIVEWAY WITH PARKING FOR MULTIPLE CARS & ELECTRIC CHARGING POINT
- BEAUTIFULLY LANDSCAPED 118FT REAR GARDEN WITH PERGOLA & DECKING
- ADDITIONAL PLOT WITH PLANNING PERMISSION FOR DOUBLE GARAGE & STUDIO
- WITHIN MINUTES OF BROXBOURNE STATION & HIGHLY REGARDED SCHOOLS
Description
Step Inside: - The inviting entrance hall sets the tone, offering storage beneath the stairs and a bespoke fitted cupboard for everyday essentials. A sleek and modern downstairs cloakroom provides further practicality, with additional built-in storage that cleverly conceals the washing machine and tumble dryer.
At the front, the cosy living room exudes character with a feature fireplace and large window that fills the space with natural light – the perfect retreat for evenings or quieter moments. A separate study adds valuable versatility, making an ideal home office.
The rear of the house opens into an exceptional 25ft x 24ft kitchen, dining and lounge area – the true centrepiece of the home. This carefully designed space offers effortless flow and versatility for family life and entertaining. The kitchen itself is beautifully appointed, with a comprehensive range of units topped with striking quartz worktops. Integrated appliances include two double electric ovens, a combination microwave oven, five-ring gas hob with extractor, integrated larder, drawer fridge and a built-in dishwasher. A central island creates both a sociable hub and practical workspace, with seating for six at the breakfast bar.
The adjoining lounge area has been thoughtfully designed with a sleek media wall and flush storage, ensuring a seamless modern finish. Overhead, skylights enhance the sense of light and space, while the bi-folding doors open directly onto the garden, creating a wonderful connection between inside and out.
Upstairs, the first floor continues the home’s charm and functionality. Two well-proportioned double bedrooms are on offer, one with a feature fireplace adding character, and the other benefiting from fully fitted wardrobes. Two further single bedrooms provide excellent flexibility, one of which includes a walk-in storage area – ideal for keeping the space uncluttered. The family bathroom is a luxurious four-piece suite, complete with a walk-in shower and separate bathtub with additional shower attachment, catering perfectly for the needs of a busy household.
Step Outside: - To the front, the property offers a wide driveway with parking for multiple cars, complemented by an electric charging point – a valuable modern addition. The home’s façade is framed by mature planting, enhancing its charm and kerb appeal.
The rear garden is a standout feature. Immediately from the house, a raised decked terrace offers an ideal spot for al fresco dining or evening relaxation. Beyond lies a generous expanse of lawn bordered by established trees and shrubs, creating a private and tranquil setting. A pergola-covered patio provides a shaded entertaining area complete with space for dining and barbecuing, while additional storage sheds ensure practicality.
At the far end of the garden, a gated access opens into an additional plot of land – complete with planning permission for a double garage and studio, accessed via a slip road to the rear. This unique feature offers incredible potential for those looking to extend the home’s amenity further, whether for car enthusiasts, hobbies, or guest accommodation.
Location: - Churchfields is one of Broxbourne’s most desirable addresses, known for its leafy surroundings and convenient position. The property is just a short walk from Broxbourne Station, which offers a fast and direct service into London Liverpool Street in around 25 minutes, making it ideal for commuters. Families will appreciate the excellent choice of nearby schooling, including the highly regarded Broxbourne School and a range of well-regarded independent options such as Haileybury College.
The area also benefits from a wealth of local amenities, from village-style shops and cafes to larger retail offerings, with riverside walks and Lea Valley Regional Park providing an abundance of green space on the doorstep. This combination of location, lifestyle and convenience is what makes Churchfields so highly sought-after.
Buyers Note: - In order to comply with the UK's Anti Money Laundering (AML) regulations, Greenhill Estates are required to confirm the identity and source of funding of all prospective buyers once an offer has been accepted. We use a third party, Identity Verification System to do so and there is a charge of £75 for this service.
Brochures
Churchfields, BroxbourneBrochure- COUNCIL TAXA payment made to your local authority in order to pay for local services like schools, libraries, and refuse collection. The amount you pay depends on the value of the property.Read more about council Tax in our glossary page.
- Band: F
- PARKINGDetails of how and where vehicles can be parked, and any associated costs.Read more about parking in our glossary page.
- Driveway,EV charging
- GARDENA property has access to an outdoor space, which could be private or shared.
- Yes
- ACCESSIBILITYHow a property has been adapted to meet the needs of vulnerable or disabled individuals.Read more about accessibility in our glossary page.
- Ask agent
Churchfields, Broxbourne
Add an important place to see how long it'd take to get there from our property listings.
__mins driving to your place
Get an instant, personalised result:
- Show sellers you’re serious
- Secure viewings faster with agents
- No impact on your credit score
Your mortgage
Notes
Staying secure when looking for property
Ensure you're up to date with our latest advice on how to avoid fraud or scams when looking for property online.
Visit our security centre to find out moreDisclaimer - Property reference 34126416. The information displayed about this property comprises a property advertisement. Rightmove.co.uk makes no warranty as to the accuracy or completeness of the advertisement or any linked or associated information, and Rightmove has no control over the content. This property advertisement does not constitute property particulars. The information is provided and maintained by Greenhill Estates, Cuffley. Please contact the selling agent or developer directly to obtain any information which may be available under the terms of The Energy Performance of Buildings (Certificates and Inspections) (England and Wales) Regulations 2007 or the Home Report if in relation to a residential property in Scotland.
*This is the average speed from the provider with the fastest broadband package available at this postcode. The average speed displayed is based on the download speeds of at least 50% of customers at peak time (8pm to 10pm). Fibre/cable services at the postcode are subject to availability and may differ between properties within a postcode. Speeds can be affected by a range of technical and environmental factors. The speed at the property may be lower than that listed above. You can check the estimated speed and confirm availability to a property prior to purchasing on the broadband provider's website. Providers may increase charges. The information is provided and maintained by Decision Technologies Limited. **This is indicative only and based on a 2-person household with multiple devices and simultaneous usage. Broadband performance is affected by multiple factors including number of occupants and devices, simultaneous usage, router range etc. For more information speak to your broadband provider.
Map data ©OpenStreetMap contributors.






